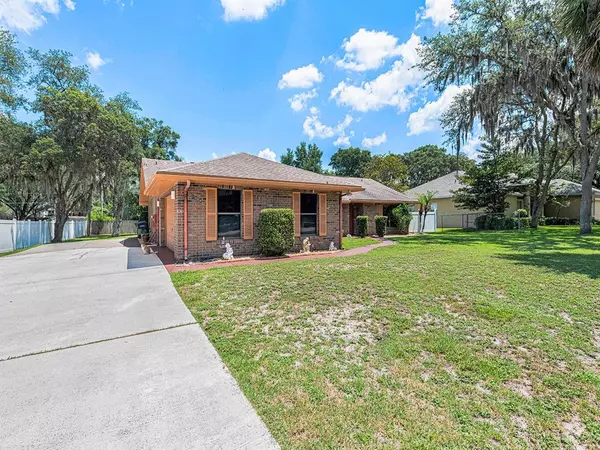$400,000
$385,000
3.9%For more information regarding the value of a property, please contact us for a free consultation.
3 Beds
2 Baths
1,840 SqFt
SOLD DATE : 06/29/2022
Key Details
Sold Price $400,000
Property Type Single Family Home
Sub Type Single Family Residence
Listing Status Sold
Purchase Type For Sale
Square Footage 1,840 sqft
Price per Sqft $217
Subdivision Timberidge Sub
MLS Listing ID P4920997
Sold Date 06/29/22
Bedrooms 3
Full Baths 2
Construction Status Inspections
HOA Y/N No
Originating Board Stellar MLS
Year Built 1986
Annual Tax Amount $1,878
Lot Size 0.340 Acres
Acres 0.34
Lot Dimensions 100x150
Property Description
This 3 bedroom, 2 bathroom home is a perfect blend of style and comfort. An inviting floor plan on the main level begins with a roomy living room awash in natural light. Move to the kitchen, where beautifully maintained appliances, an abundance of cabinets and bountiful prep space will make any chef eager to dive in. You’ll find each of the bedrooms and bathrooms infused with natural light, featuring inviting walls and premium flooring throughout. Head out to your own personal oasis as you make your way to the lanai that features a beautiful inground pool!! The yard is perfect for entertaining guests! Spacious, beautifully maintained and situated in one of the area’s highly coveted communities, this beautiful home won’t be on the market long.
Location
State FL
County Polk
Community Timberidge Sub
Zoning 0010
Interior
Interior Features Ceiling Fans(s), Master Bedroom Main Floor, Open Floorplan, Thermostat, Walk-In Closet(s)
Heating Electric
Cooling Central Air
Flooring Carpet, Laminate, Tile
Fireplaces Type Free Standing, Family Room, Wood Burning
Furnishings Unfurnished
Fireplace true
Appliance Dishwasher, Disposal, Dryer, Electric Water Heater, Microwave, Range, Refrigerator, Washer
Laundry In Garage
Exterior
Exterior Feature Fence, Irrigation System, Rain Gutters, Sliding Doors, Storage
Garage Covered, Driveway, Ground Level
Garage Spaces 2.0
Fence Vinyl, Wood
Pool In Ground, Screen Enclosure
Utilities Available BB/HS Internet Available, Cable Available, Electricity Available, Electricity Connected, Public, Street Lights, Water Available, Water Connected
Waterfront false
Roof Type Other
Parking Type Covered, Driveway, Ground Level
Attached Garage true
Garage true
Private Pool Yes
Building
Lot Description Level, Paved
Story 1
Entry Level One
Foundation Slab
Lot Size Range 1/4 to less than 1/2
Sewer Septic Tank
Water Public
Architectural Style Ranch
Structure Type Brick
New Construction false
Construction Status Inspections
Schools
Elementary Schools Wendell Watson Elem
Middle Schools Lake Gibson Middle/Junio
High Schools Lake Gibson High
Others
Senior Community No
Ownership Fee Simple
Acceptable Financing Cash, Conventional, FHA, VA Loan
Listing Terms Cash, Conventional, FHA, VA Loan
Special Listing Condition None
Read Less Info
Want to know what your home might be worth? Contact us for a FREE valuation!

Our team is ready to help you sell your home for the highest possible price ASAP

© 2024 My Florida Regional MLS DBA Stellar MLS. All Rights Reserved.
Bought with EILEEN SORENSEN, BROKER

“My job is to find and attract mastery-based agents to the office, protect the culture, and make sure everyone is happy! ”
1637 Racetrack Rd # 100, Johns, FL, 32259, United States






