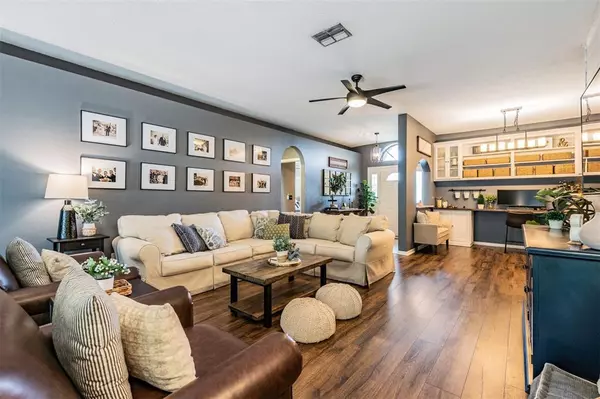$415,000
$422,500
1.8%For more information regarding the value of a property, please contact us for a free consultation.
3 Beds
2 Baths
1,860 SqFt
SOLD DATE : 09/02/2022
Key Details
Sold Price $415,000
Property Type Single Family Home
Sub Type Single Family Residence
Listing Status Sold
Purchase Type For Sale
Square Footage 1,860 sqft
Price per Sqft $223
Subdivision Wheeler Groves
MLS Listing ID T3380596
Sold Date 09/02/22
Bedrooms 3
Full Baths 2
Construction Status Inspections
HOA Fees $16
HOA Y/N Yes
Originating Board Stellar MLS
Year Built 2003
Annual Tax Amount $3,867
Lot Size 6,969 Sqft
Acres 0.16
Property Description
Practically brand new! This completely renovated 3 bedroom, 2 bathroom, 3 car garage home is now ready for its new owner who prefers not to lift a finger. Built in 2003, this open floor plan concept home offers 1860 square feet, split bedroom layout, and updates galore including New Roof (2021) New Gutters (2021) Granite Counters in Kitchen and Baths (2019) Newly Installed Backyard Turf (2019) Carpets (2018) and Laminate Flooring (2018). As you step foot in the front entrance, you'll first notice a warm welcome from calming tones and modern farmhouse features such as shiplap walls and updated light fixtures and fans. Your great room is central to each room including the formal dining to the left with custom built ins, currently used as office/gaming room, breakfast bar overlooking the completely updated kitchen with custom backsplash and stone counters, and the quaint breakfast nook off to the right ideal for morning coffee and family breakfasts. Head out back through the upgraded french doors with built in blinds you'll be able to entertain for days and not have to hassle with lawn equipment ever again! Newly laid turf is perfect for pet maintenance and kid friendly. Host backyard BBQ's or relaxing outdoor wine-downs in the covered section of the lanai. Low HOA fees and No CDD. Minutes to Brandon for shopping, dining, grocery, and more.
Location
State FL
County Hillsborough
Community Wheeler Groves
Zoning PD
Interior
Interior Features Eat-in Kitchen, Open Floorplan, Stone Counters, Thermostat
Heating Electric
Cooling Central Air
Flooring Carpet, Laminate
Fireplace false
Appliance Dishwasher, Disposal, Range, Refrigerator
Exterior
Exterior Feature French Doors, Sidewalk
Garage Spaces 3.0
Utilities Available BB/HS Internet Available
Roof Type Shingle
Attached Garage true
Garage true
Private Pool No
Building
Entry Level One
Foundation Slab
Lot Size Range 0 to less than 1/4
Sewer Public Sewer
Water Public
Structure Type Block, Stucco
New Construction false
Construction Status Inspections
Others
Pets Allowed Yes
Senior Community No
Ownership Fee Simple
Monthly Total Fees $33
Membership Fee Required Required
Special Listing Condition None
Read Less Info
Want to know what your home might be worth? Contact us for a FREE valuation!

Our team is ready to help you sell your home for the highest possible price ASAP

© 2024 My Florida Regional MLS DBA Stellar MLS. All Rights Reserved.
Bought with COMPASS FLORIDA, LLC
“My job is to find and attract mastery-based agents to the office, protect the culture, and make sure everyone is happy! ”
1637 Racetrack Rd # 100, Johns, FL, 32259, United States






