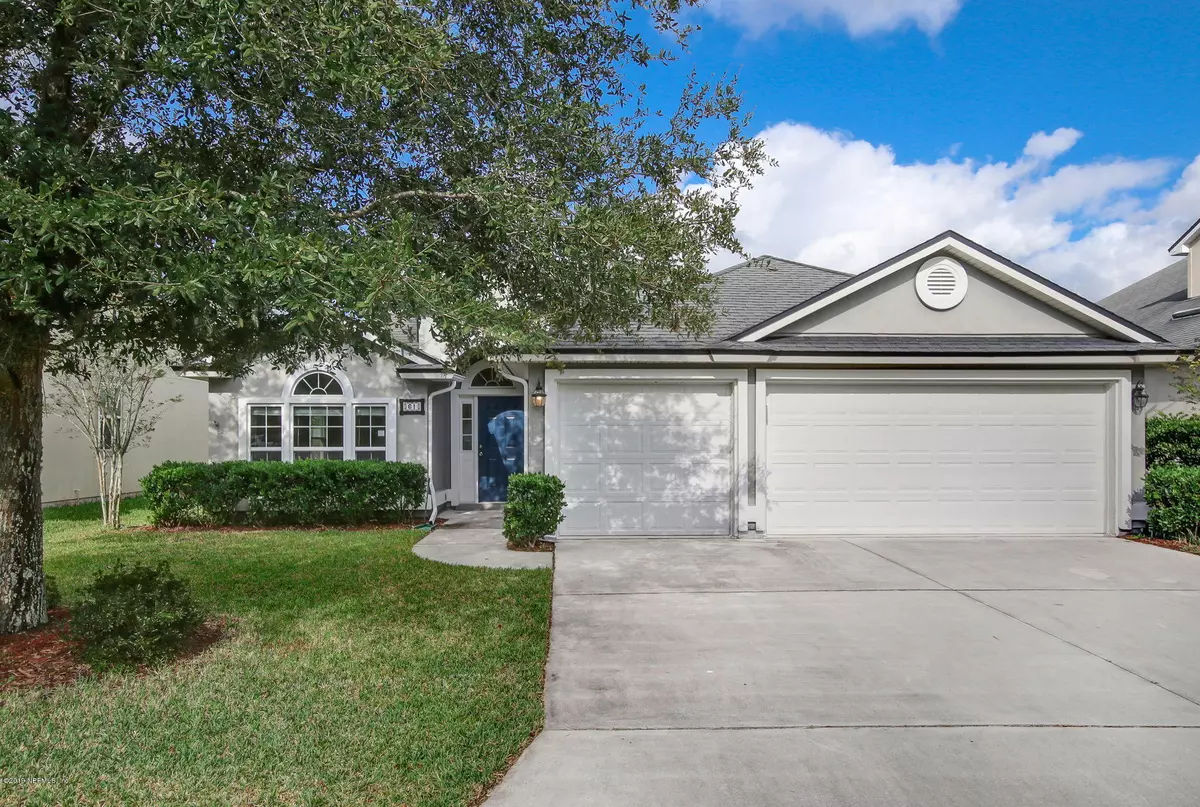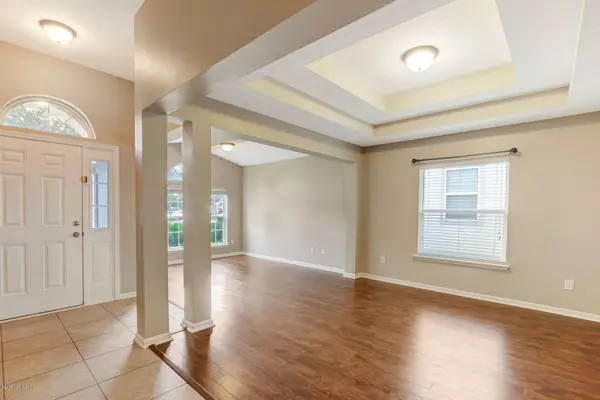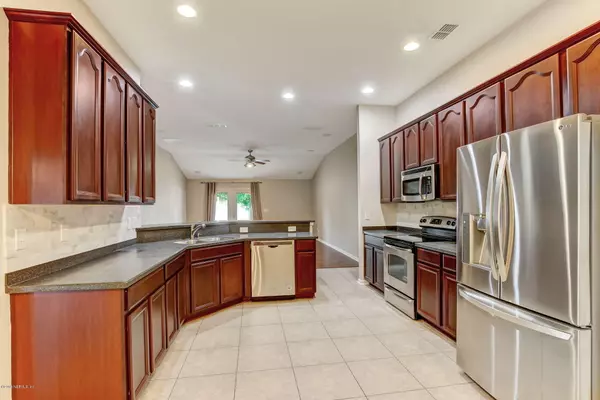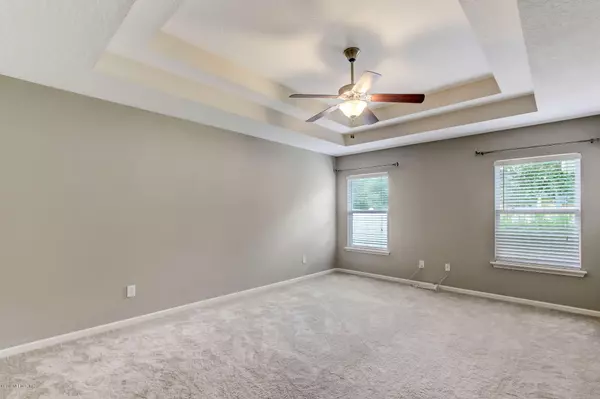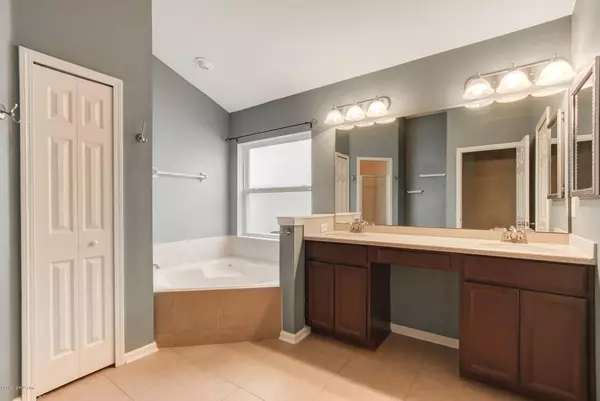$287,000
$287,000
For more information regarding the value of a property, please contact us for a free consultation.
4 Beds
2 Baths
2,210 SqFt
SOLD DATE : 12/17/2019
Key Details
Sold Price $287,000
Property Type Single Family Home
Sub Type Single Family Residence
Listing Status Sold
Purchase Type For Sale
Square Footage 2,210 sqft
Price per Sqft $129
Subdivision Glen St Johns
MLS Listing ID 1007609
Sold Date 12/17/19
Style Traditional
Bedrooms 4
Full Baths 2
HOA Fees $74/qua
HOA Y/N Yes
Originating Board realMLS (Northeast Florida Multiple Listing Service)
Year Built 2009
Property Description
NEW PRICE! Convenient to highways, new Durbin Pavilion shops, dining, and A-rated St Johns County schools! Featuring flexible living/dining spaces, great room adjoins spacious kitchen with 42'' cabinets, SS appliances, solid-surface counters, breakfast bar, & casual dining area, vaulted ceilings, split floor plan, laminate & tile floors in living areas. Master bedroom with tray ceiling, walk-in closet, ensuite bath with dual vanity, garden tub & separate shower. Enjoy outdoor living on the covered lanai and large backyard with room for a pool or head over to the community pool, workout room & playgrounds. There's plenty of storage & parking in your 3-car garage too. An added BONUS, buyer receives a 1 year 2-10 Home Buyers Warranty at closing.
Location
State FL
County St. Johns
Community Glen St Johns
Area 304- 210 South
Direction I-95S to CR 210W. Left at light on Leo Maguire Pkwy. Left on St Thomas Island. 1st Left on St Croix Island, home is 3rd on left.
Interior
Interior Features Breakfast Bar, Eat-in Kitchen, Entrance Foyer, Pantry, Primary Bathroom -Tub with Separate Shower, Split Bedrooms, Vaulted Ceiling(s), Walk-In Closet(s)
Heating Central, Electric, Heat Pump
Cooling Central Air, Electric
Flooring Carpet, Laminate, Tile
Exterior
Parking Features Attached, Garage, Garage Door Opener
Garage Spaces 3.0
Pool Community, None
Utilities Available Cable Available
Amenities Available Fitness Center, Playground
Roof Type Shingle
Porch Covered, Patio
Total Parking Spaces 3
Private Pool No
Building
Lot Description Sprinklers In Front, Sprinklers In Rear
Sewer Public Sewer
Water Public
Architectural Style Traditional
Structure Type Fiber Cement,Frame,Stucco
New Construction No
Others
Tax ID 0265510030
Security Features Smoke Detector(s)
Acceptable Financing Cash, Conventional, FHA, VA Loan
Listing Terms Cash, Conventional, FHA, VA Loan
Read Less Info
Want to know what your home might be worth? Contact us for a FREE valuation!

Our team is ready to help you sell your home for the highest possible price ASAP
Bought with COLDWELL BANKER VANGUARD REALTY
“My job is to find and attract mastery-based agents to the office, protect the culture, and make sure everyone is happy! ”
1637 Racetrack Rd # 100, Johns, FL, 32259, United States

