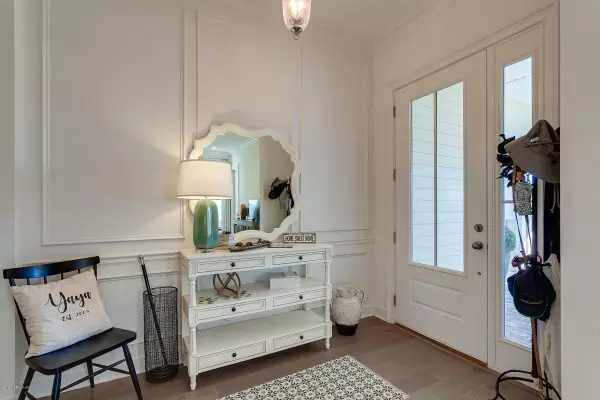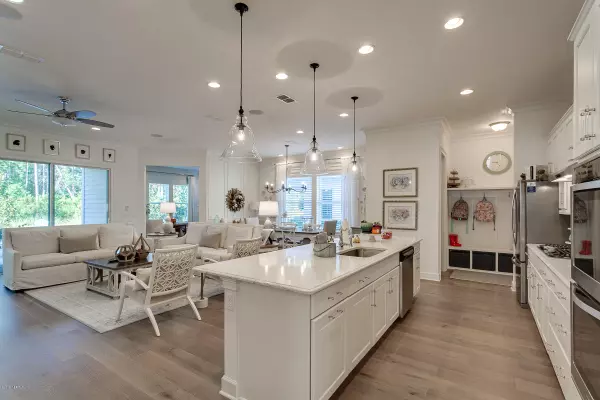$551,950
$549,950
0.4%For more information regarding the value of a property, please contact us for a free consultation.
4 Beds
4 Baths
3,107 SqFt
SOLD DATE : 12/02/2019
Key Details
Sold Price $551,950
Property Type Single Family Home
Sub Type Single Family Residence
Listing Status Sold
Purchase Type For Sale
Square Footage 3,107 sqft
Price per Sqft $177
Subdivision Crosswater Village
MLS Listing ID 1019258
Sold Date 12/02/19
Style Traditional
Bedrooms 4
Full Baths 4
HOA Fees $30/ann
HOA Y/N Yes
Originating Board realMLS (Northeast Florida Multiple Listing Service)
Year Built 2018
Property Description
Stunning Model Home. Transcends peace as soon as you enter. Flowing floor plan is very open & airy. Tastefully elegant decor throughout & professionally decorated. Home offers 3 bonus rooms on top of the 3 bedrooms. Since it was a model they left the 4th bedroom open, but can easily be converted back. As a former model, it has upgrades you will not normally get such as: Quartz Counters, Crown Moldings, colonial trim throughout the walls, Security Cameras, surround speakers in the Living area and in the upstairs bonus/ TV room. Natural wood floors throughout also, plush upgraded carpeting, professional drapes also. Upgraded title goes all the way to the ceiling in the bathrooms. The covered back porch has brick pavers which lead to a firepit out back by the nature preserve. 146 ft deep lot. lot.
Location
State FL
County St. Johns
Community Crosswater Village
Area 272-Nocatee South
Direction Nocatee Pkwy to Crosswater Parkway South, about 2.5 mils in. You will pass a water park, then R. on Crosswater Lake Drive, L on Village Lake Drive, R on Village Grande Dr. Home is on the right.
Interior
Interior Features Breakfast Bar, Eat-in Kitchen, Entrance Foyer, In-Law Floorplan, Kitchen Island, Pantry, Primary Bathroom - Shower No Tub, Primary Downstairs, Split Bedrooms, Vaulted Ceiling(s), Walk-In Closet(s)
Heating Central
Cooling Central Air
Flooring Tile, Wood
Laundry Electric Dryer Hookup, Washer Hookup
Exterior
Parking Features Attached, Garage
Garage Spaces 2.0
Pool Community, None
Amenities Available Basketball Court, Children's Pool, Clubhouse, Fitness Center, Jogging Path, Playground, Sauna, Tennis Court(s)
Roof Type Shingle
Porch Covered, Front Porch, Patio, Porch
Total Parking Spaces 2
Private Pool No
Building
Lot Description Sprinklers In Front, Sprinklers In Rear, Wooded
Sewer Public Sewer
Water Public
Architectural Style Traditional
Structure Type Fiber Cement,Frame
New Construction No
Schools
Elementary Schools Palm Valley Academy
Middle Schools Palm Valley Academy
High Schools Allen D. Nease
Others
Tax ID 0704912310
Security Features Smoke Detector(s)
Acceptable Financing Cash, Conventional
Listing Terms Cash, Conventional
Read Less Info
Want to know what your home might be worth? Contact us for a FREE valuation!

Our team is ready to help you sell your home for the highest possible price ASAP
Bought with DJ & LINDSEY REAL ESTATE
“My job is to find and attract mastery-based agents to the office, protect the culture, and make sure everyone is happy! ”
1637 Racetrack Rd # 100, Johns, FL, 32259, United States






