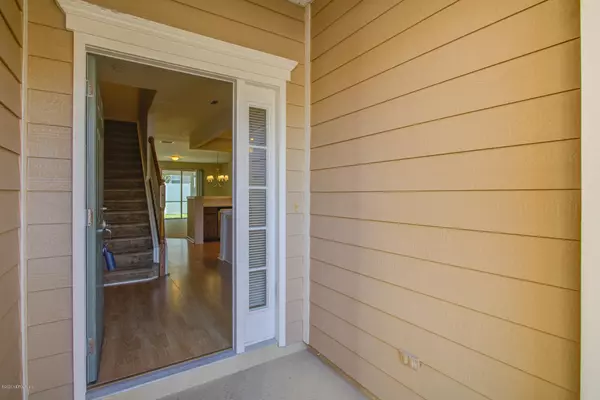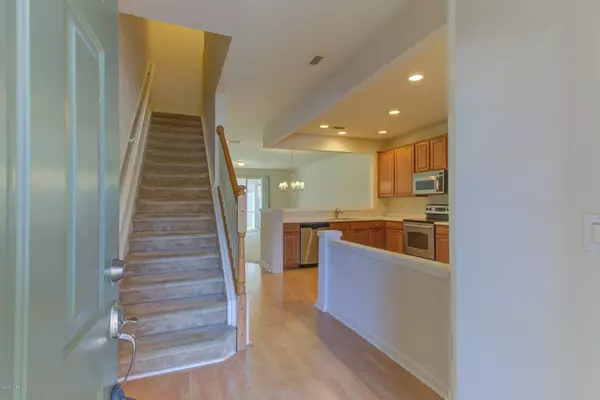$195,000
$205,000
4.9%For more information regarding the value of a property, please contact us for a free consultation.
2 Beds
3 Baths
1,596 SqFt
SOLD DATE : 03/16/2020
Key Details
Sold Price $195,000
Property Type Townhouse
Sub Type Townhouse
Listing Status Sold
Purchase Type For Sale
Square Footage 1,596 sqft
Price per Sqft $122
Subdivision Ironwood
MLS Listing ID 1031089
Sold Date 03/16/20
Bedrooms 2
Full Baths 2
Half Baths 1
HOA Fees $177/mo
HOA Y/N Yes
Originating Board realMLS (Northeast Florida Multiple Listing Service)
Year Built 2005
Property Description
Move in ready sought after townhome in the heart of the town center/tinsel town area! Fantastic 2 bedroom, 2 ½ bath floor plan with loft/bonus, screened lanai, and 1 car garage. Interior features include raised panel cabinets, stainless appliances, engineered wood floor, ceramic tile, solid surface counter tops, recessed lighting, ceiling fans, custom blinds, high ceilings, and inside laundry. Outstanding gated townhome community with easy access to restaurants, hospital, shopping, theaters, and work commute featuring a community club house, fitness center, and pool make this a great place to call home!
Location
State FL
County Duval
Community Ironwood
Area 022-Grove Park/Sans Souci
Direction FROM JTB, EXIT FOR SS NORTH, LEFT ON GATE PARKWAY, LEFT ON ROLLING RIDGE, LEFT HIGHWOOD DR
Interior
Interior Features Eat-in Kitchen, Entrance Foyer, Pantry, Primary Bathroom - Tub with Shower, Split Bedrooms, Walk-In Closet(s)
Heating Central
Cooling Central Air
Flooring Tile
Exterior
Garage Attached, Garage
Garage Spaces 1.0
Pool Community
Amenities Available Clubhouse, Fitness Center
Waterfront No
Roof Type Shingle
Total Parking Spaces 1
Private Pool No
Building
Sewer Public Sewer
Water Public
Structure Type Stucco
New Construction No
Others
Tax ID 1543754760
Security Features Smoke Detector(s)
Acceptable Financing Cash, Conventional, FHA, VA Loan
Listing Terms Cash, Conventional, FHA, VA Loan
Read Less Info
Want to know what your home might be worth? Contact us for a FREE valuation!

Our team is ready to help you sell your home for the highest possible price ASAP
Bought with HARRIS REALTY PARTNERS LLC

“My job is to find and attract mastery-based agents to the office, protect the culture, and make sure everyone is happy! ”
1637 Racetrack Rd # 100, Johns, FL, 32259, United States






