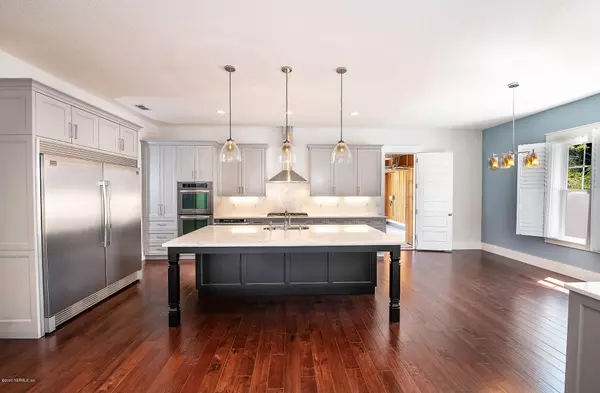$895,000
$899,000
0.4%For more information regarding the value of a property, please contact us for a free consultation.
4 Beds
3 Baths
3,218 SqFt
SOLD DATE : 07/15/2020
Key Details
Sold Price $895,000
Property Type Single Family Home
Sub Type Single Family Residence
Listing Status Sold
Purchase Type For Sale
Square Footage 3,218 sqft
Price per Sqft $278
Subdivision Avalon
MLS Listing ID 1044958
Sold Date 07/15/20
Bedrooms 4
Full Baths 3
HOA Y/N No
Originating Board realMLS (Northeast Florida Multiple Listing Service)
Year Built 2012
Lot Dimensions 60x110
Property Description
Feel the ocean breezes and hear the surf from this coastal modern home just a short stroll to the beach. Located each of A1A in Avalon, this home was built by OSSI Homes, and has been impeccably maintained. Enter to a dramatic foyer with shiplap walls. The kitchen is perfect for gathering with a huge marble island that opens to the family room. There is a first floor guest suite with full bath. Upstairs you will find a spacious Owner's Suite complete with built out closet and custom designer bath. Live the FL life with a huge outdoor pavered patio and fire pit. No carpet, metal roof, and hardiboard siding make maintenance a breeze. Cul-de-sac location. Just minutes to JTB, trending local dining hotspots, and the new Whole Foods. A beach lifestyle. Close to beach access and PV Inn & Club.
Location
State FL
County Duval
Community Avalon
Area 212-Jacksonville Beach-Se
Direction JTB to north on A1A. Take first right onto Jacksonville Dr, Right onto PV Blvd. Right onto Ponce De Leon. Home on right.
Interior
Interior Features Breakfast Bar, Eat-in Kitchen, Entrance Foyer, Kitchen Island, Pantry, Primary Bathroom -Tub with Separate Shower, Split Bedrooms, Walk-In Closet(s)
Heating Central, Heat Pump
Cooling Central Air
Flooring Tile, Wood
Furnishings Unfurnished
Laundry Electric Dryer Hookup, Washer Hookup
Exterior
Exterior Feature Outdoor Shower
Parking Features Attached, Garage, Garage Door Opener
Garage Spaces 2.0
Fence Back Yard
Pool None
Utilities Available Propane
Roof Type Metal
Porch Front Porch, Porch, Screened
Total Parking Spaces 2
Private Pool No
Building
Lot Description Cul-De-Sac, Sprinklers In Front, Sprinklers In Rear
Sewer Public Sewer
Water Public
Structure Type Fiber Cement,Frame
New Construction No
Schools
Elementary Schools Seabreeze
Middle Schools Duncan Fletcher
High Schools Duncan Fletcher
Others
Tax ID 1804930000
Security Features Security System Owned,Smoke Detector(s)
Acceptable Financing Cash, Conventional
Listing Terms Cash, Conventional
Read Less Info
Want to know what your home might be worth? Contact us for a FREE valuation!

Our team is ready to help you sell your home for the highest possible price ASAP
Bought with COLDWELL BANKER VANGUARD REALTY

“My job is to find and attract mastery-based agents to the office, protect the culture, and make sure everyone is happy! ”
1637 Racetrack Rd # 100, Johns, FL, 32259, United States






