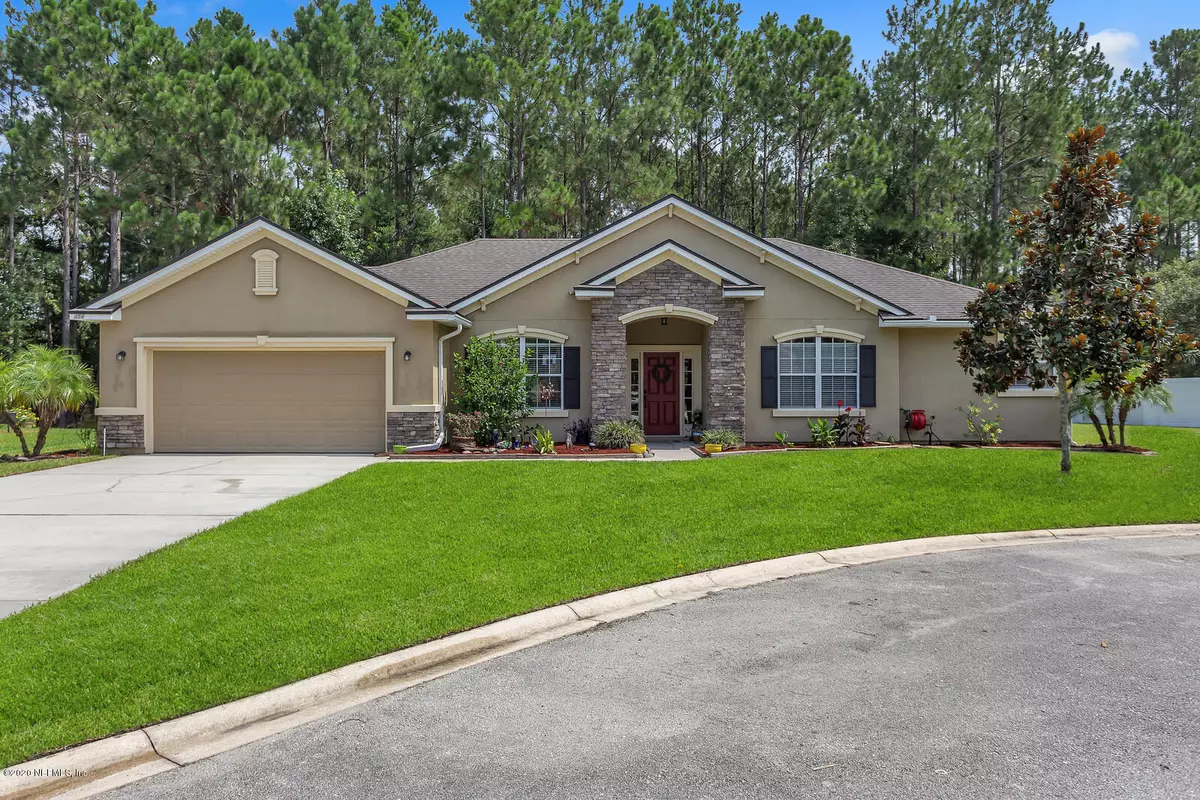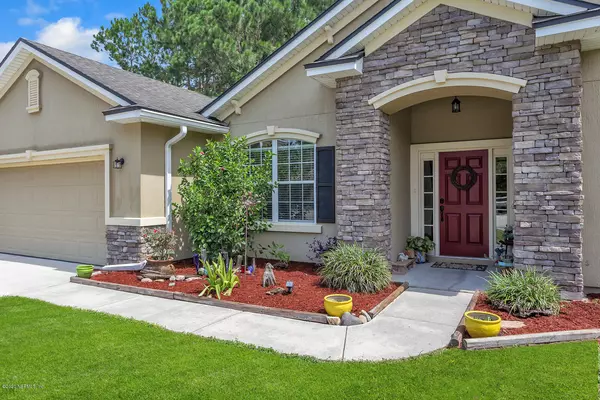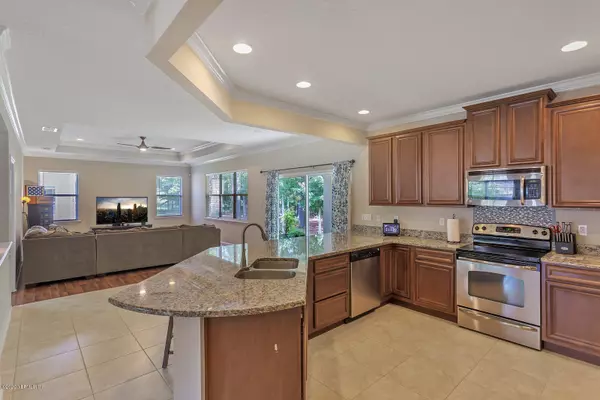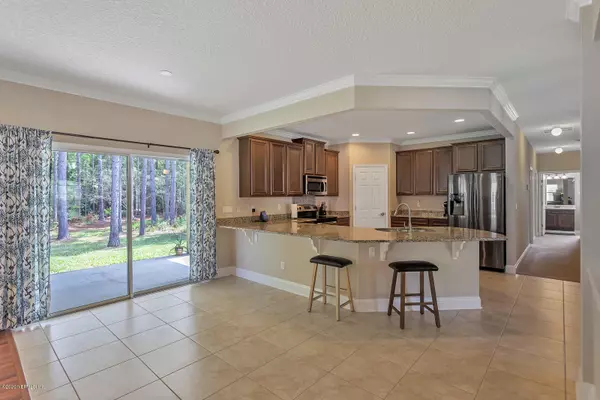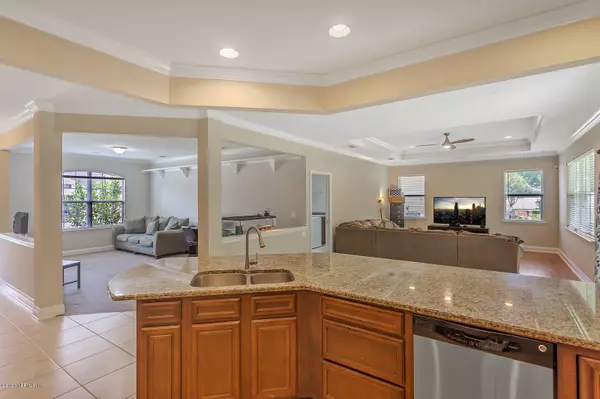$296,200
$295,000
0.4%For more information regarding the value of a property, please contact us for a free consultation.
3 Beds
2 Baths
2,003 SqFt
SOLD DATE : 08/25/2020
Key Details
Sold Price $296,200
Property Type Single Family Home
Sub Type Single Family Residence
Listing Status Sold
Purchase Type For Sale
Square Footage 2,003 sqft
Price per Sqft $147
Subdivision Oak Harbour
MLS Listing ID 1063124
Sold Date 08/25/20
Bedrooms 3
Full Baths 2
HOA Fees $22/ann
HOA Y/N Yes
Year Built 2008
Property Description
Immaculate, move-in ready home located on an awesome cul-de-sac lot. The kitchen is the focal point of the open floor plan and features granite counters, 42'' upper cabinets w/ decorative molding, SS appliances & tons of work space. The spacious family room has wood laminate floors & the additional flex room is a perfect home office or game room. Crown molding, 5'' baseboards, tray ceilings, & surround sound speakers. Freshly painted interior. All tile, showers & carpet professionally cleaned. Ample sized bedrooms and an owner's suite with dual vanities, garden tub & separate shower. Oversized laundry room w/ deep sink, overhead storage in garage & plenty of parking space. Covered patio overlooks preserve. Decorative stone accents on front of home add to curb appeal! Low HOA & NO CDD.
Location
State FL
County St. Johns
Community Oak Harbour
Area 301-Julington Creek/Switzerland
Direction Roberts Road - turn into Oak Harbour on Lige Branch Lane. Right on Sarah Towers. Home on left in cul-de-sac.
Interior
Interior Features Breakfast Bar, Entrance Foyer, Pantry, Primary Bathroom -Tub with Separate Shower, Walk-In Closet(s)
Heating Central
Cooling Central Air
Flooring Carpet, Laminate, Tile
Laundry Electric Dryer Hookup, Washer Hookup
Exterior
Parking Features Additional Parking, Attached, Garage
Garage Spaces 2.0
Pool None
View Protected Preserve
Roof Type Shingle
Porch Covered, Patio
Total Parking Spaces 2
Private Pool No
Building
Lot Description Cul-De-Sac, Sprinklers In Front, Sprinklers In Rear
Sewer Public Sewer
Water Public
Structure Type Frame,Stucco
New Construction No
Schools
Elementary Schools Cunningham Creek
Middle Schools Switzerland Point
High Schools Bartram Trail
Others
HOA Name Prop Mgmt Partners
Tax ID 0098010680
Security Features Security System Owned
Acceptable Financing Cash, Conventional, FHA, VA Loan
Listing Terms Cash, Conventional, FHA, VA Loan
Read Less Info
Want to know what your home might be worth? Contact us for a FREE valuation!

Our team is ready to help you sell your home for the highest possible price ASAP
Bought with INI REALTY
“My job is to find and attract mastery-based agents to the office, protect the culture, and make sure everyone is happy! ”
1637 Racetrack Rd # 100, Johns, FL, 32259, United States

