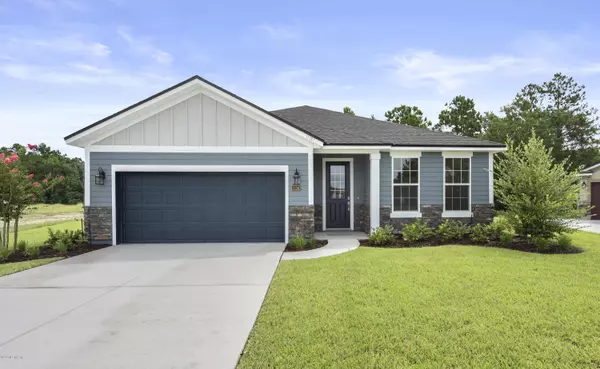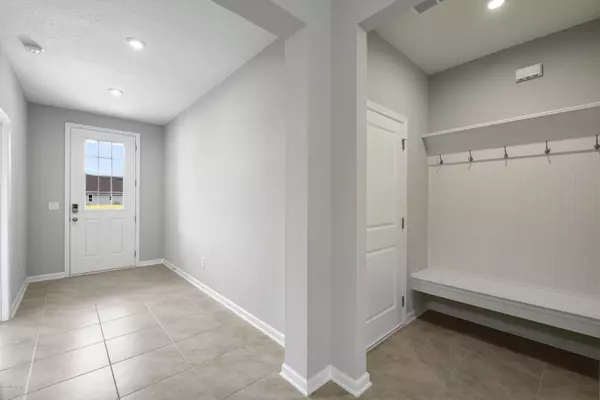$299,900
$299,990
For more information regarding the value of a property, please contact us for a free consultation.
4 Beds
2 Baths
2,394 SqFt
SOLD DATE : 10/30/2020
Key Details
Sold Price $299,900
Property Type Single Family Home
Sub Type Single Family Residence
Listing Status Sold
Purchase Type For Sale
Square Footage 2,394 sqft
Price per Sqft $125
Subdivision Panther Creek
MLS Listing ID 1044634
Sold Date 10/30/20
Style Ranch,Traditional
Bedrooms 4
Full Baths 2
Construction Status Under Construction
HOA Fees $25/ann
HOA Y/N Yes
Originating Board realMLS (Northeast Florida Multiple Listing Service)
Year Built 2020
Property Description
From the moment you walk in you will love the floor plan with its open layout. This home offers 4 bedrooms, 2 full baths, game room and dining room. Master suite has tray ceiling and 2 large walk in closets. The attached master bathroom includes a garden tub, a separate stand up shower and 2 sinks. Only a 10 minute drive to the Amazon Fulfillment Center JAX3, and 20 minute drive to NAS JAX & 25 minutes to Jacksonville international airport!
Location
State FL
County Duval
Community Panther Creek
Area 065-Panther Creek/Adams Lake/Duval County-Sw
Direction I-10 West to Chaffee Rd. Turn right. Follow appx 2 miles to a right on Panther Creek Parkway. Model home is on the corner with Royal Dornoch.
Interior
Interior Features Breakfast Bar, Eat-in Kitchen, Entrance Foyer, Kitchen Island, Pantry, Primary Bathroom -Tub with Separate Shower, Primary Downstairs, Walk-In Closet(s)
Heating Central, Electric, Heat Pump
Cooling Central Air, Electric
Flooring Tile
Furnishings Unfurnished
Laundry Electric Dryer Hookup, Washer Hookup
Exterior
Garage Spaces 2.0
Pool Community
Utilities Available Cable Available, Other
View Protected Preserve
Roof Type Shingle
Porch Covered, Patio
Total Parking Spaces 2
Private Pool No
Building
Sewer Public Sewer
Water Public
Architectural Style Ranch, Traditional
Structure Type Frame,Vinyl Siding
New Construction Yes
Construction Status Under Construction
Schools
Elementary Schools Chaffee Trail
Middle Schools Baldwin
High Schools Baldwin
Others
Tax ID 0018603510
Acceptable Financing Cash, Conventional, FHA, VA Loan
Listing Terms Cash, Conventional, FHA, VA Loan
Read Less Info
Want to know what your home might be worth? Contact us for a FREE valuation!

Our team is ready to help you sell your home for the highest possible price ASAP

“My job is to find and attract mastery-based agents to the office, protect the culture, and make sure everyone is happy! ”
1637 Racetrack Rd # 100, Johns, FL, 32259, United States






