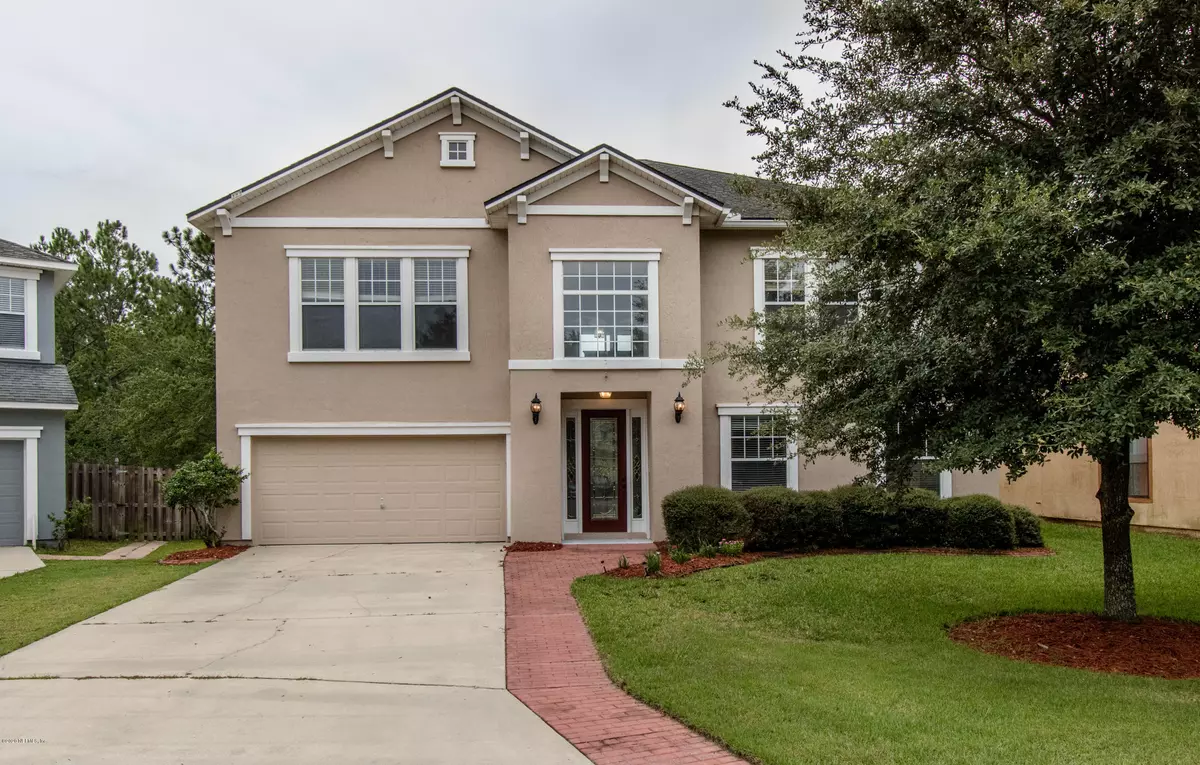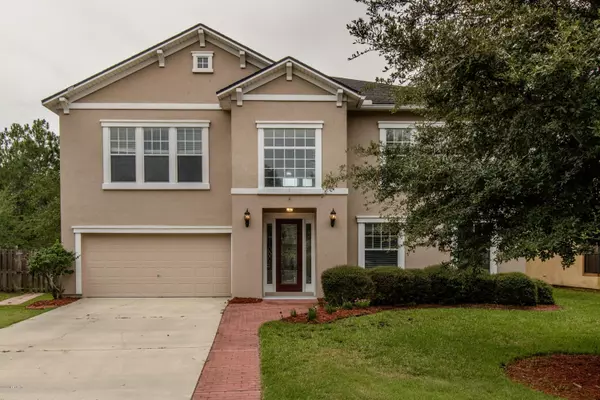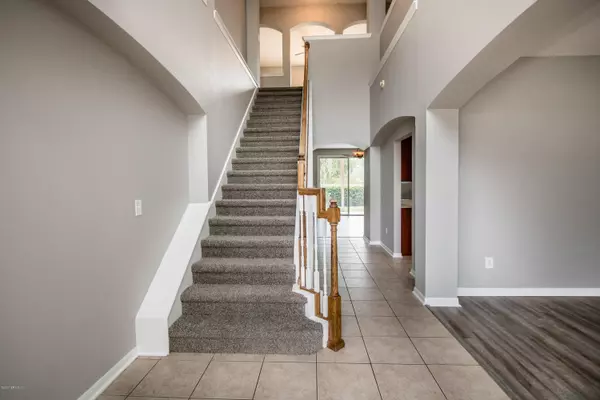$340,000
$349,900
2.8%For more information regarding the value of a property, please contact us for a free consultation.
5 Beds
3 Baths
3,590 SqFt
SOLD DATE : 12/31/2020
Key Details
Sold Price $340,000
Property Type Single Family Home
Sub Type Single Family Residence
Listing Status Sold
Purchase Type For Sale
Square Footage 3,590 sqft
Price per Sqft $94
Subdivision Oakleaf Plantation
MLS Listing ID 1069417
Sold Date 12/31/20
Style Traditional
Bedrooms 5
Full Baths 3
HOA Fees $5/ann
HOA Y/N Yes
Year Built 2004
Property Description
BACK ON THE MARKET! Looking for a large home located on a quiet cul-de-sac within the highly desirable Hearthstone of Oakleaf Plantation? This two-story home has a spacious floorplan that offers 5 bedrooms, 3 baths, a large loft area upstairs w/deck and a huge bonus/theatre room with surround sound as well as a family desk/workspace. The 5th bedroom downstairs is perfect for a home office or a guest suite. The home has combination living dining room in addition to a sunroom off the kitchen. This home has new carpeting, new deck, new plank flooring and fresh paint....... don't forget the amazing amenities offered in Oakleaf Plantation. Come see this beauty today.
Location
State FL
County Clay
Community Oakleaf Plantation
Area 139-Oakleaf/Orange Park/Nw Clay County
Direction Travel W on Argyle Forest BLVD, Left on Oakleaf Village PKWY, Left on Parkview DR, Stay right at roundabout onto Laurelwood DR, Left on Millstone DR, Right on Hearthstone LN, Left on Hearthside CT.
Interior
Interior Features Breakfast Bar, Entrance Foyer, In-Law Floorplan, Pantry, Primary Bathroom -Tub with Separate Shower
Heating Central
Cooling Central Air
Flooring Carpet, Tile
Laundry Electric Dryer Hookup, Washer Hookup
Exterior
Exterior Feature Balcony
Garage Spaces 2.0
Fence Back Yard
Pool Community
Amenities Available Children's Pool, Clubhouse, Tennis Court(s)
Roof Type Shingle
Porch Deck, Patio
Total Parking Spaces 2
Private Pool No
Building
Lot Description Cul-De-Sac, Sprinklers In Front, Sprinklers In Rear
Sewer Public Sewer
Water Public
Architectural Style Traditional
Structure Type Frame,Stucco
New Construction No
Schools
Elementary Schools Oakleaf Village
High Schools Oakleaf High School
Others
HOA Name Oakleaf East POA
Tax ID 05042500786800538
Security Features Entry Phone/Intercom,Security System Owned
Acceptable Financing Cash, Conventional, FHA, VA Loan
Listing Terms Cash, Conventional, FHA, VA Loan
Read Less Info
Want to know what your home might be worth? Contact us for a FREE valuation!

Our team is ready to help you sell your home for the highest possible price ASAP
Bought with BETTER HOMES & GARDENS REAL ESTATE LIFESTYLES REALTY

“My job is to find and attract mastery-based agents to the office, protect the culture, and make sure everyone is happy! ”
1637 Racetrack Rd # 100, Johns, FL, 32259, United States






