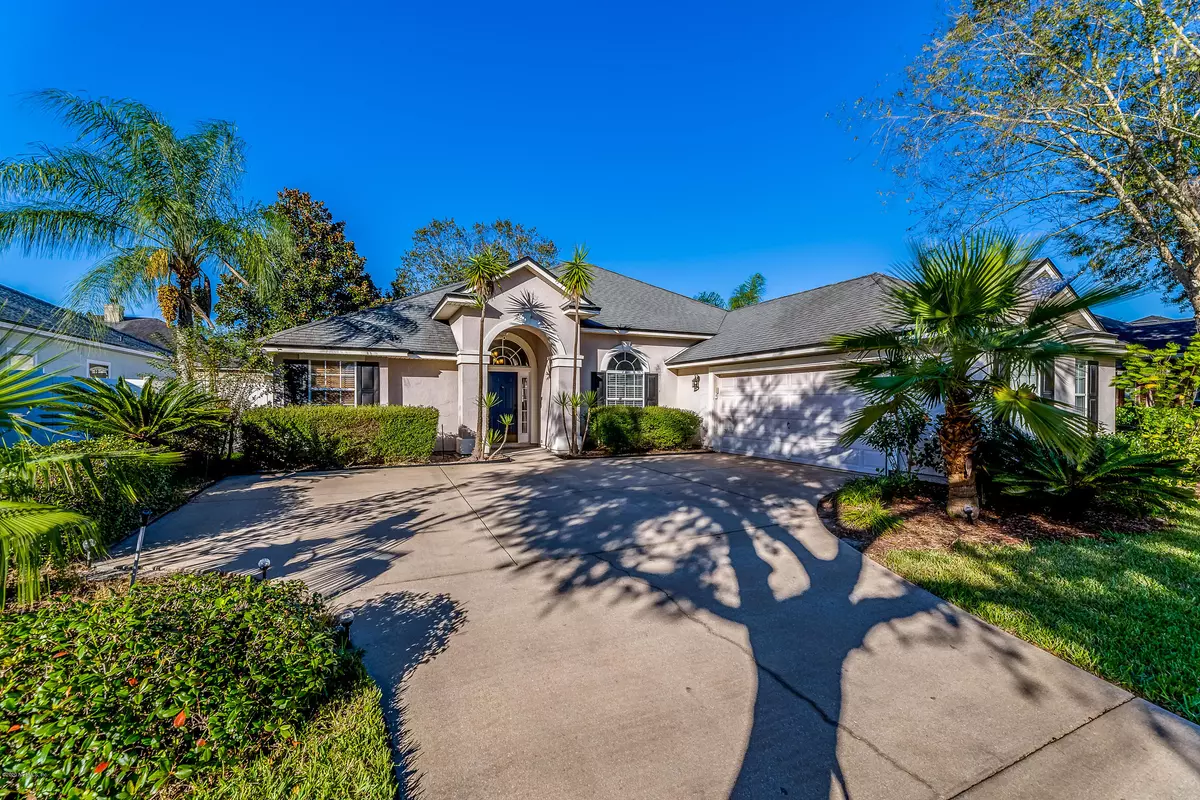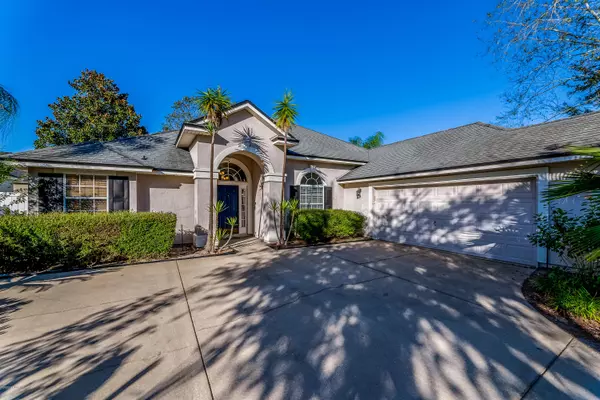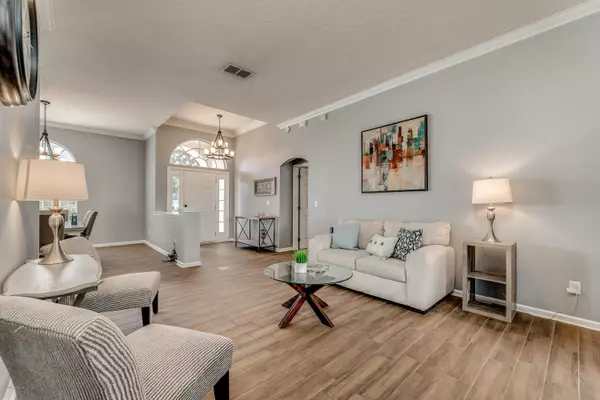$276,000
$276,000
For more information regarding the value of a property, please contact us for a free consultation.
4 Beds
3 Baths
2,361 SqFt
SOLD DATE : 12/21/2020
Key Details
Sold Price $276,000
Property Type Single Family Home
Sub Type Single Family Residence
Listing Status Sold
Purchase Type For Sale
Square Footage 2,361 sqft
Price per Sqft $116
Subdivision Oakleaf Plantation
MLS Listing ID 1083444
Sold Date 12/21/20
Style Flat,Traditional
Bedrooms 4
Full Baths 3
HOA Fees $5/ann
HOA Y/N Yes
Originating Board realMLS (Northeast Florida Multiple Listing Service)
Year Built 2004
Lot Dimensions less than 25
Property Description
Welcome to this impressive & recently updated home. Remarkable floor plan offers a separate dining area, open to a formal living area, great for entertainment. Stylish wood- look tile planks throughout all living areas. Owners suite with large relaxing bath offers the perfect get away and completely split floor plan is great for any lifestyle. Love 3 full bathrooms with 1 being Jack & Jill style. Nice fully fenced back yard and covered patio is great for company and privacy. Located in the heart of Oakleaf Plantation you can find grocery shopping, dining and entertainment just minutes away. Enjoy resort style amenities including pool, children's pool, tennis, basketball and soccer field. Stunning clubhouse and playground. ***Multiple offers, highest / best by 7pm 11/21****
Location
State FL
County Clay
Community Oakleaf Plantation
Area 139-Oakleaf/Orange Park/Nw Clay County
Direction From Argyle travel into Oakleaf Plantation to left on Oakside. Follow until the roundabout and take the first Wakemont. Left on Hawksmore to left of Drakewood. Straight into the driveway on Oatland.
Interior
Interior Features Breakfast Bar, Breakfast Nook, Eat-in Kitchen, Entrance Foyer, Pantry, Primary Bathroom -Tub with Separate Shower, Split Bedrooms, Walk-In Closet(s)
Heating Central
Cooling Central Air
Flooring Carpet, Tile
Fireplaces Number 1
Fireplaces Type Wood Burning
Furnishings Unfurnished
Fireplace Yes
Laundry Electric Dryer Hookup, Washer Hookup
Exterior
Garage Spaces 2.0
Fence Full
Pool Community, None
Amenities Available Basketball Court, Children's Pool, Clubhouse, Playground, Tennis Court(s)
Roof Type Shingle
Porch Covered, Front Porch, Patio
Total Parking Spaces 2
Private Pool No
Building
Lot Description Cul-De-Sac, Sprinklers In Front, Sprinklers In Rear
Sewer Public Sewer
Water Public
Architectural Style Flat, Traditional
Structure Type Frame,Stucco
New Construction No
Schools
Elementary Schools Oakleaf Village
High Schools Oakleaf High School
Others
HOA Name Oakleaf East POA
Tax ID 04042500786701574
Security Features Smoke Detector(s)
Acceptable Financing Cash, Conventional, FHA, VA Loan
Listing Terms Cash, Conventional, FHA, VA Loan
Read Less Info
Want to know what your home might be worth? Contact us for a FREE valuation!

Our team is ready to help you sell your home for the highest possible price ASAP

“My job is to find and attract mastery-based agents to the office, protect the culture, and make sure everyone is happy! ”
1637 Racetrack Rd # 100, Johns, FL, 32259, United States






