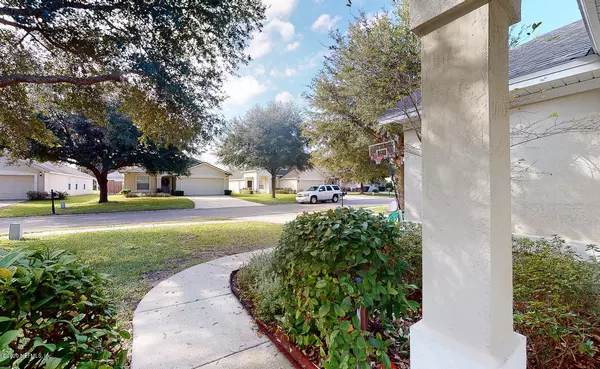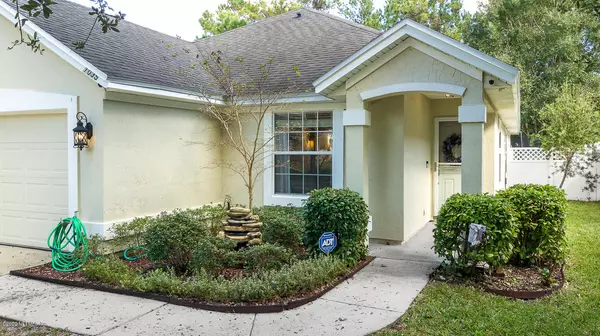$228,400
$230,000
0.7%For more information regarding the value of a property, please contact us for a free consultation.
4 Beds
2 Baths
1,673 SqFt
SOLD DATE : 12/30/2020
Key Details
Sold Price $228,400
Property Type Single Family Home
Sub Type Single Family Residence
Listing Status Sold
Purchase Type For Sale
Square Footage 1,673 sqft
Price per Sqft $136
Subdivision Oakleaf Plantation
MLS Listing ID 1084432
Sold Date 12/30/20
Style Traditional
Bedrooms 4
Full Baths 2
HOA Fees $5/ann
HOA Y/N Yes
Originating Board realMLS (Northeast Florida Multiple Listing Service)
Year Built 2005
Property Description
Well Maintained by the Original Owners in the Desirable Oakleaf Plantation. Step into the formal living/dining area. This space provides a spot for the kids to play or office space. Featuring bamboo wood floors & high ceilings throughout the main living areas. Kitchen includes 42'' cabinets, tile backsplash, under cabinet lighting & all the appliances stay. Spacious family room includes a fireplace and triple sliders offering views of the backyard. Owners suite features bamboo floors & large walk in closet. Owners Bath includes updated walk-in shower, his/her sinks & garden tub. Additional Amenities include: Covered Patio, Fresh Exterior Paint, Fully Fenced Backyard, Ring Doorbell, Security Cameras. Oakleaf offers amazing amenities for the entire family,!
Location
State FL
County Clay
Community Oakleaf Plantation
Area 139-Oakleaf/Orange Park/Nw Clay County
Direction 295 to South on Blanding Blvd, Rht on Argyle Forest Blvd, Approx 5 Miles to Lft on Oakleaf Village Pkwy, Rht on Canopy Oaks, Lft on Moosehead Dr. Home is on the Right.
Interior
Interior Features Primary Bathroom -Tub with Separate Shower, Walk-In Closet(s)
Heating Central
Cooling Central Air
Flooring Wood
Fireplaces Number 1
Fireplaces Type Gas
Fireplace Yes
Exterior
Parking Features Attached, Garage
Garage Spaces 2.0
Fence Back Yard
Pool Community, None
Amenities Available Basketball Court, Children's Pool, Clubhouse, Fitness Center, Playground, Tennis Court(s)
Roof Type Shingle
Total Parking Spaces 2
Private Pool No
Building
Sewer Public Sewer
Water Public
Architectural Style Traditional
New Construction No
Schools
Elementary Schools Oakleaf Village
High Schools Oakleaf High School
Others
Tax ID 05042500786801787
Acceptable Financing Cash, Conventional, FHA, VA Loan
Listing Terms Cash, Conventional, FHA, VA Loan
Read Less Info
Want to know what your home might be worth? Contact us for a FREE valuation!

Our team is ready to help you sell your home for the highest possible price ASAP
Bought with RE/MAX SPECIALISTS

“My job is to find and attract mastery-based agents to the office, protect the culture, and make sure everyone is happy! ”
1637 Racetrack Rd # 100, Johns, FL, 32259, United States






