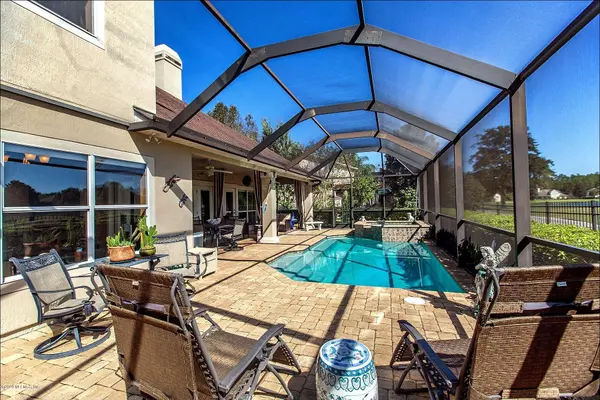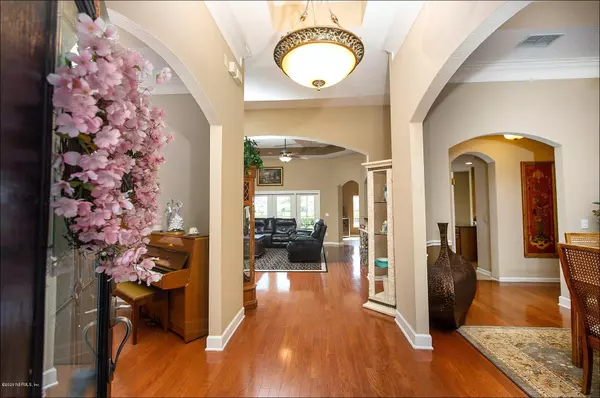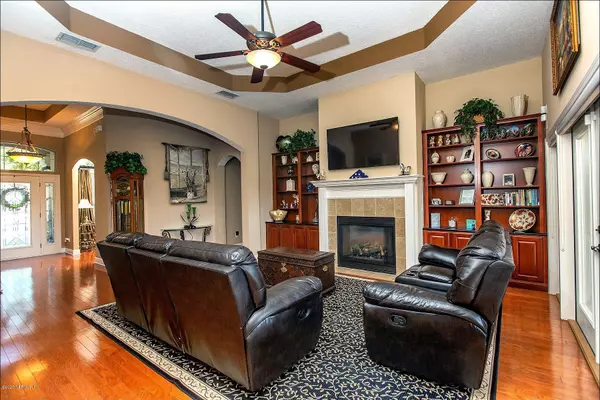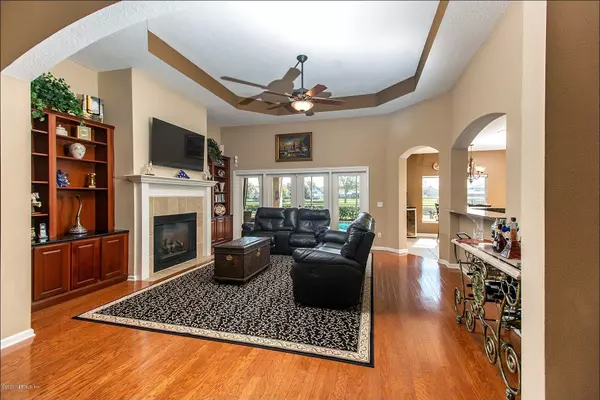$607,000
$627,000
3.2%For more information regarding the value of a property, please contact us for a free consultation.
5 Beds
4 Baths
3,264 SqFt
SOLD DATE : 02/16/2021
Key Details
Sold Price $607,000
Property Type Single Family Home
Sub Type Single Family Residence
Listing Status Sold
Purchase Type For Sale
Square Footage 3,264 sqft
Price per Sqft $185
Subdivision Cimarrone
MLS Listing ID 1081203
Sold Date 02/16/21
Style Ranch
Bedrooms 5
Full Baths 4
HOA Fees $155/ann
HOA Y/N Yes
Originating Board realMLS (Northeast Florida Multiple Listing Service)
Year Built 2006
Property Description
THIS HOME IS LOCATED IN DESIRABLE CIMARRONE GOLF AND COUNTRY CLUB IN ST. JOHNS COUNTY FLORIDA, WITH NO CDD FEES. RENOWN FOR ITS GREAT SCHOOLS AND CONVENIENCE TO SHOPPING, THE BEACHES AND ENTERTAINMENT. LIVE, PLAY & BUILD CHERISHED FAMILY MEMORIES IN THIS AMAZING POOL HOME. WITH MORE THAN 3400SF, THIS LUXURY HOME IS SURE TO IMPRESS DISCERNING BUYERS FROM THE MOMENT YOU ENTER. THE FLOORPLAN IS GREAT FOR ENTERTAINING, FEATURING A FORMAL DINING ROOM, LIVING ROOM, FAMILY ROOM, KITCHEN & CAFÉ AREA. THE GOURMET KITCHEN IS WELL EQUIPPED W/ STAINLESS STEEL APPLIANCES, CAMBRIA COUNTERTOPS, WALK-IN PANTRY, PREP ISLAND, UNDER CABINET LIGHTING & UPGRADED CABINETRY. WANT TO SWIM ALL YEAR ROUND? NO PROBLEM... THIS HOME HAS A HEATED CUSTOM POOL & SPA WHICH OVERLOOKS THE 15th FAIRWAY. THE SPACIOUS OWNERS SUITE BOAST A SITTING AREA, SPA INSPIRED MASTER BATH AND 2 WALK-IN CLOSETS. LET'S NOT FORGET THE 3 SECONDARY BEDROOMS AND 2 BATHS DOWNSTAIRS. WALK UPSTAIRS TO OVERSIZED BONUS/5TH BEDROOM AND BATH. RELAX AND ENJOY YOUR GOLF TO WATER VIEWS FROM YOUR SCREENED LANAI. WELCOME HOME!!!
Location
State FL
County St. Johns
Community Cimarrone
Area 301-Julington Creek/Switzerland
Direction I-95 TO EXIT 329 (CR 210), GO (W)APPROX. 3 MILES & TURN (R) INTO CIMARRONE GOLF & COUNTRY CLUB. MAKE FIRST (L) AFTER GUARD GATE ONTO SENECA DR (L) ON W SENECA DR,(L)ON BLACKHAWK DR, HOME IS ON THE (R)
Interior
Interior Features Breakfast Bar, Breakfast Nook, Built-in Features, Entrance Foyer, Kitchen Island, Pantry, Primary Bathroom -Tub with Separate Shower, Primary Downstairs, Split Bedrooms, Walk-In Closet(s)
Heating Central
Cooling Central Air
Flooring Carpet, Tile, Wood
Fireplaces Type Gas
Fireplace Yes
Exterior
Garage Spaces 2.0
Fence Back Yard, Wrought Iron
Pool Community, In Ground, Gas Heat, Screen Enclosure
Amenities Available Basketball Court, Children's Pool, Clubhouse, Fitness Center, Golf Course, Playground, Security, Tennis Court(s)
View Golf Course
Roof Type Shingle
Porch Patio
Total Parking Spaces 2
Private Pool No
Building
Lot Description On Golf Course
Sewer Public Sewer
Water Public
Architectural Style Ranch
Structure Type Stucco
New Construction No
Schools
Elementary Schools Timberlin Creek
Middle Schools Switzerland Point
High Schools Bartram Trail
Others
HOA Name Vesta Property Serv
Tax ID 0098591150
Security Features Security System Owned,Smoke Detector(s)
Acceptable Financing Cash, Conventional, VA Loan
Listing Terms Cash, Conventional, VA Loan
Read Less Info
Want to know what your home might be worth? Contact us for a FREE valuation!

Our team is ready to help you sell your home for the highest possible price ASAP
Bought with UNITED REAL ESTATE GALLERY
“My job is to find and attract mastery-based agents to the office, protect the culture, and make sure everyone is happy! ”
1637 Racetrack Rd # 100, Johns, FL, 32259, United States






