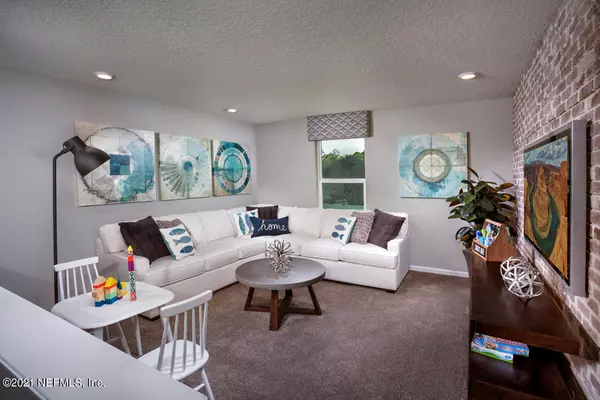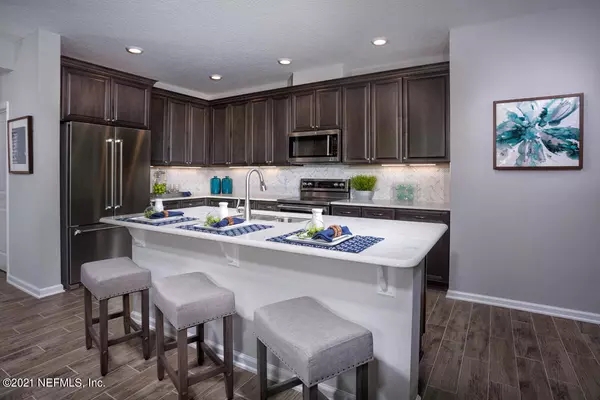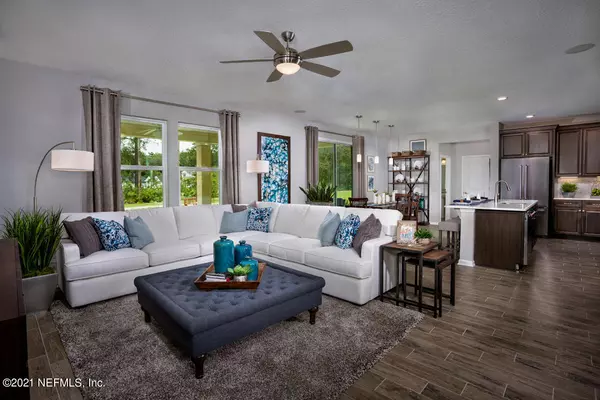$429,990
$429,990
For more information regarding the value of a property, please contact us for a free consultation.
4 Beds
3 Baths
2,716 SqFt
SOLD DATE : 02/18/2021
Key Details
Sold Price $429,990
Property Type Single Family Home
Sub Type Single Family Residence
Listing Status Sold
Purchase Type For Sale
Square Footage 2,716 sqft
Price per Sqft $158
Subdivision Mill Creek
MLS Listing ID 1089984
Sold Date 02/18/21
Style Traditional
Bedrooms 4
Full Baths 2
Half Baths 1
HOA Fees $50/ann
HOA Y/N Yes
Originating Board realMLS (Northeast Florida Multiple Listing Service)
Year Built 2017
Property Description
This gorgeous model home features a welcoming entry with beautiful stone accents and professional front landscaping for great curb appeal. This open concept floorplan features a kitchen with Kitchen Aid stainless steel appliances, dark Espresso 42'' Cabinets, and an expansive island with quartz countertops that is perfect for entertaining friends and family. The spacious owner's suite features a large walk-in closet, while the master bath boasts a walk in shower, tub, and dual sink quartz vanity. Wood look tile flooring flows throughout the first floor main living area with plush carpeting in the bedrooms and second story. Relax outside under the covered paved patio with a built in fire pit while overlooking a tranquil pond/preserve. This home also includes ENERGY STAR® certified lighting, Moen® faucets, Kohler® sinks and full irrigation. Located in desirable St. Johns County with Top Schools right outside your door. This home is Energy Star verified by an independent third-party inspector.
Location
State FL
County St. Johns
Community Mill Creek
Area 301-Julington Creek/Switzerland
Direction From I-95 take Exit 329/CR210 heading West. CR-210 becomes Greenbriar Rd. Stay on Greenbriar for about .6 miles. Community on the right.
Interior
Interior Features Primary Bathroom -Tub with Separate Shower, Split Bedrooms, Walk-In Closet(s)
Heating Central, Heat Pump
Cooling Central Air
Flooring Carpet, Tile
Laundry Electric Dryer Hookup, Washer Hookup
Exterior
Garage Additional Parking, Attached, Garage
Garage Spaces 2.0
Pool None
Waterfront No
View Protected Preserve
Roof Type Shingle
Porch Covered, Front Porch, Patio
Total Parking Spaces 2
Private Pool No
Building
Lot Description Sprinklers In Front, Sprinklers In Rear
Sewer Public Sewer
Water Public
Architectural Style Traditional
Structure Type Fiber Cement,Frame
New Construction No
Schools
Elementary Schools Hickory Creek
Middle Schools Switzerland Point
High Schools Bartram Trail
Others
Security Features Smoke Detector(s)
Acceptable Financing Cash, Conventional, FHA, VA Loan
Listing Terms Cash, Conventional, FHA, VA Loan
Read Less Info
Want to know what your home might be worth? Contact us for a FREE valuation!

Our team is ready to help you sell your home for the highest possible price ASAP
Bought with WATSON REALTY CORP

“My job is to find and attract mastery-based agents to the office, protect the culture, and make sure everyone is happy! ”
1637 Racetrack Rd # 100, Johns, FL, 32259, United States






