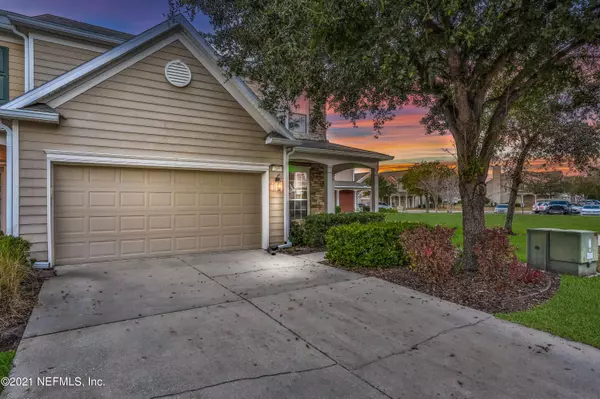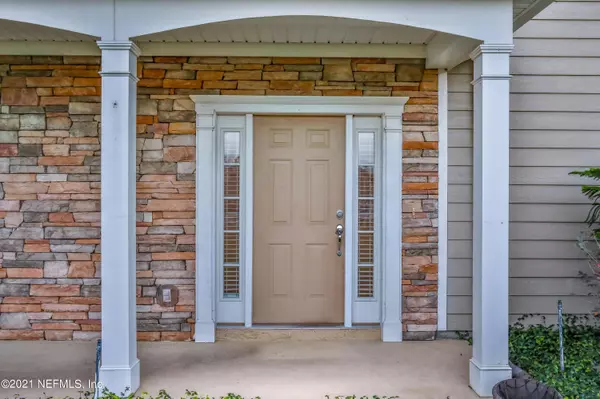$300,500
$297,500
1.0%For more information regarding the value of a property, please contact us for a free consultation.
3 Beds
3 Baths
2,110 SqFt
SOLD DATE : 03/01/2021
Key Details
Sold Price $300,500
Property Type Townhouse
Sub Type Townhouse
Listing Status Sold
Purchase Type For Sale
Square Footage 2,110 sqft
Price per Sqft $142
Subdivision Ironwood
MLS Listing ID 1094720
Sold Date 03/01/21
Bedrooms 3
Full Baths 2
Half Baths 1
HOA Fees $211/mo
HOA Y/N Yes
Originating Board realMLS (Northeast Florida Multiple Listing Service)
Year Built 2005
Property Description
Spectacular and spacious 3 bedroom / 2.5 bath townhouse, in the centrally located and gated community of Ironwood, is a must see! Freshly painted throughout, with wood look tile in the main living areas, tile floors in wet areas and new carpet throughout the rest of the home. This townhouse offers more than 2100 sq. ft. of living space, with beautiful crown molding, a large eat-in kitchen overlooking the living/dining combo with fireplace, and an oversized screened lanai overlooking the serene pond with fountain and a sunsetting skyline. Office/flex space with closet can be used as a 4th bedroom is located on the first floor, while owner's suite and both secondary bedrooms, along with laundry are located upstairs. The owner's suite features breathtaking views, a massive walk-in closet, dual vanity, with garden tub and walk-in shower. This one won't last long... call to schedule your private tour today!
Location
State FL
County Duval
Community Ironwood
Area 022-Grove Park/Sans Souci
Direction TAKE JTB - BUTLER BLVD TO BELFORT RD. FOLLOW BELFORT TO GATE PKWY W. FROM GATE PKWY TURN ONTO SILVER POINT LN. ONCE IN GATE TURN RIGHT ONTO COPPERWOOD LN. TURN RIGHT ONTO LIONHEART DR.
Interior
Interior Features Eat-in Kitchen, Primary Bathroom -Tub with Separate Shower, Walk-In Closet(s)
Heating Central
Cooling Central Air
Flooring Carpet, Tile
Fireplaces Number 1
Fireplaces Type Electric
Furnishings Unfurnished
Fireplace Yes
Laundry Electric Dryer Hookup, Washer Hookup
Exterior
Garage Attached, Garage, Guest
Garage Spaces 2.0
Pool Community
Amenities Available Fitness Center
Waterfront Yes
Waterfront Description Pond
View Water
Roof Type Shingle
Porch Front Porch, Patio, Porch, Screened
Total Parking Spaces 2
Private Pool No
Building
Sewer Public Sewer
Water Public
New Construction No
Others
HOA Name Madison Property Mgm
Tax ID 1543753915
Security Features Smoke Detector(s)
Acceptable Financing Cash, Conventional, FHA, VA Loan
Listing Terms Cash, Conventional, FHA, VA Loan
Read Less Info
Want to know what your home might be worth? Contact us for a FREE valuation!

Our team is ready to help you sell your home for the highest possible price ASAP
Bought with FLORIDA HOMES REALTY & MTG LLC

“My job is to find and attract mastery-based agents to the office, protect the culture, and make sure everyone is happy! ”
1637 Racetrack Rd # 100, Johns, FL, 32259, United States






