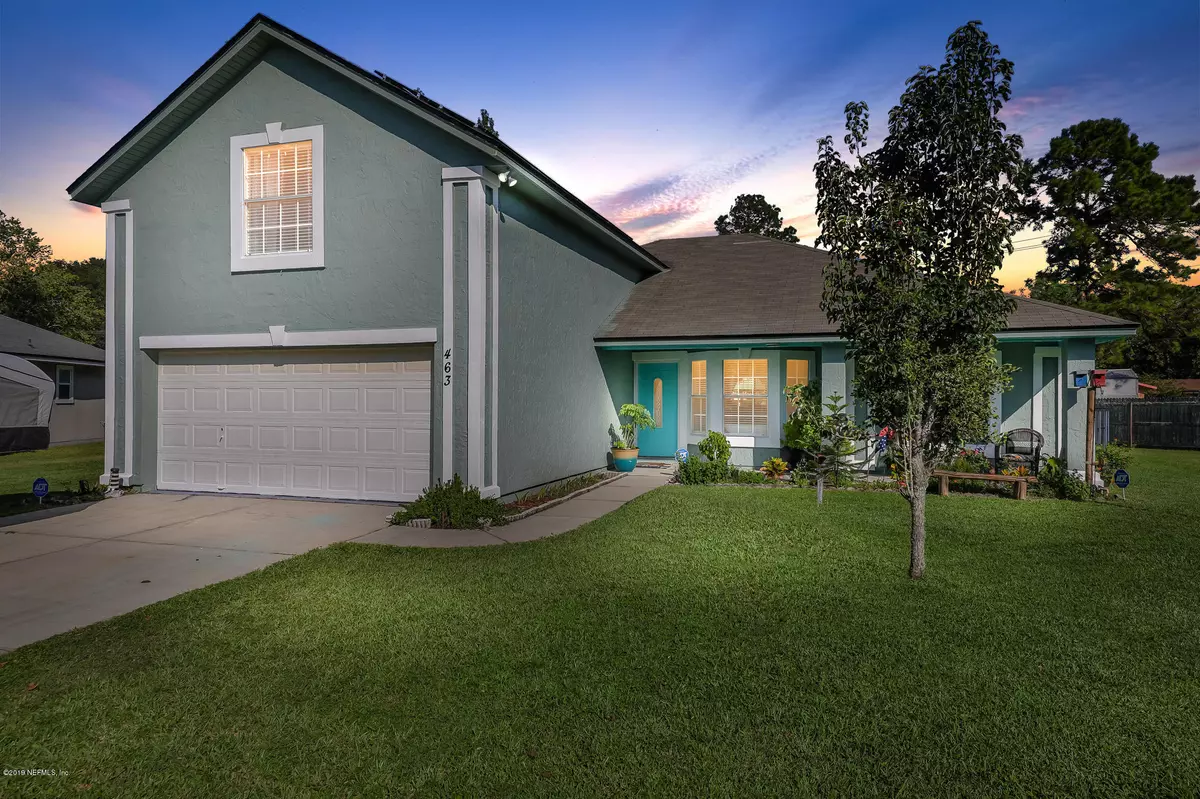$225,000
$235,000
4.3%For more information regarding the value of a property, please contact us for a free consultation.
5 Beds
3 Baths
2,018 SqFt
SOLD DATE : 10/25/2019
Key Details
Sold Price $225,000
Property Type Single Family Home
Sub Type Single Family Residence
Listing Status Sold
Purchase Type For Sale
Square Footage 2,018 sqft
Price per Sqft $111
Subdivision Brentwood
MLS Listing ID 1016188
Sold Date 10/25/19
Style Traditional
Bedrooms 5
Full Baths 3
HOA Y/N No
Originating Board realMLS (Northeast Florida Multiple Listing Service)
Year Built 2007
Lot Dimensions .35
Property Description
Welcome home to this beautiful 5BR/3Bth. New 16 seer AC in 2019. No HOA. Inviting open floor-plan with split bedrooms and a upstairs inlaw suite/bonus room with closet and full bath. Kitchen has plenty of storage lots of counter space and all new appliances convey. The property sits on .35 acres with a quaint welcoming gazebo to enjoy a refreshing beverage. Plenty of room for a pool, fully fenced back yard for your pooch and a large gate to store your toys, boats RV. Sheds convey for your lawn equipment. Recently appraised at asking. With the new First Coast Expressway coming soon to the area prices are going up! Enjoy a faster commute to St Johns, I95, JAX & I 10 but still feel like you are in a smaller town.
Location
State FL
County Clay
Community Brentwood
Area 161-Green Cove Springs
Direction From US17 head south into the town of Green Cove Springs. Turn right on Ferris, left on West street, (CR16) Right on Brentwood Ct.
Rooms
Other Rooms Gazebo, Shed(s)
Interior
Interior Features Eat-in Kitchen, Entrance Foyer, In-Law Floorplan, Pantry, Primary Bathroom -Tub with Separate Shower, Primary Downstairs, Split Bedrooms, Vaulted Ceiling(s), Walk-In Closet(s)
Heating Central
Cooling Central Air
Flooring Vinyl
Fireplaces Number 1
Fireplace Yes
Laundry Electric Dryer Hookup, Washer Hookup
Exterior
Parking Features Attached, Garage, On Street, RV Access/Parking
Garage Spaces 2.0
Fence Back Yard
Pool None
Utilities Available Cable Connected, Other
Roof Type Shingle
Porch Front Porch
Total Parking Spaces 2
Private Pool No
Building
Sewer Public Sewer
Water Public
Architectural Style Traditional
Structure Type Fiber Cement,Frame,Stucco
New Construction No
Others
Tax ID 38062601713601903
Security Features Security Gate,Security System Leased
Acceptable Financing Cash, Conventional, FHA, VA Loan
Listing Terms Cash, Conventional, FHA, VA Loan
Read Less Info
Want to know what your home might be worth? Contact us for a FREE valuation!

Our team is ready to help you sell your home for the highest possible price ASAP
Bought with FLORIDA HOMES REALTY & MTG LLC

“My job is to find and attract mastery-based agents to the office, protect the culture, and make sure everyone is happy! ”
1637 Racetrack Rd # 100, Johns, FL, 32259, United States






