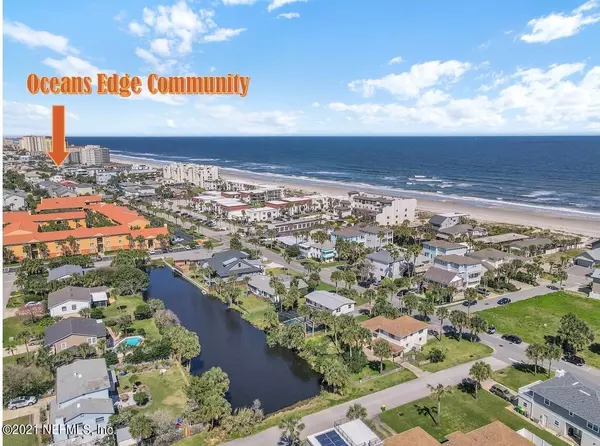$408,000
$368,000
10.9%For more information regarding the value of a property, please contact us for a free consultation.
3 Beds
2 Baths
1,407 SqFt
SOLD DATE : 06/21/2021
Key Details
Sold Price $408,000
Property Type Condo
Sub Type Condominium
Listing Status Sold
Purchase Type For Sale
Square Footage 1,407 sqft
Price per Sqft $289
Subdivision Oceans Edge
MLS Listing ID 1100619
Sold Date 06/21/21
Style Flat
Bedrooms 3
Full Baths 2
HOA Fees $411/mo
HOA Y/N Yes
Originating Board realMLS (Northeast Florida Multiple Listing Service)
Year Built 1973
Property Description
Live like you are on vacation all year round! This first floor, 3 bedroom, Oceans Edge condo proudly sits just a short walk to the beach and is located in the midst of the best dining and shopping Jacksonville beach has to offer! The open floor plan features a large kitchen with granite counters, separate dining area and plenty of cabinetry. The living room is perfect for entertaining and the flex area could be used for your new home office. With space in all the right places, the master bedroom easily accommodates a king size bed. The master bathroom is complete with a soaking tub, separate shower and walk-in closet. Don't delay! Beach sunrises, bike rides and oceanfront walks are within your reach! Minimum 7 month lease term allowed, short-term vacation rentals are not permitted.
Location
State FL
County Duval
Community Oceans Edge
Area 212-Jacksonville Beach-Se
Direction From Butler Blvd, North on 3rd St S. Right on 25th Ave S. Left into Oceans Edge. Building is on the left.
Rooms
Other Rooms Outdoor Kitchen
Interior
Interior Features Breakfast Bar, Entrance Foyer, Pantry, Primary Bathroom -Tub with Separate Shower, Primary Downstairs, Walk-In Closet(s)
Heating Central, Electric
Cooling Central Air, Electric
Flooring Carpet, Tile
Exterior
Garage Additional Parking, Assigned, Guest, On Street
Pool Community
Amenities Available Boat Dock, Car Wash Area, Clubhouse, Fitness Center, Jogging Path, Maintenance Grounds, Management - Full Time, Management- On Site, Trash
Waterfront No
Porch Patio, Porch, Screened
Parking Type Additional Parking, Assigned, Guest, On Street
Private Pool No
Building
Lot Description Sprinklers In Front, Sprinklers In Rear
Story 2
Water Public
Architectural Style Flat
Level or Stories 2
Structure Type Block,Stucco
New Construction No
Schools
Middle Schools Duncan Fletcher
High Schools Duncan Fletcher
Others
HOA Fee Include Insurance,Maintenance Grounds,Trash
Tax ID 1794581104
Security Features Fire Sprinkler System,Smoke Detector(s)
Acceptable Financing Cash, Conventional, FHA, VA Loan
Listing Terms Cash, Conventional, FHA, VA Loan
Read Less Info
Want to know what your home might be worth? Contact us for a FREE valuation!

Our team is ready to help you sell your home for the highest possible price ASAP

“My job is to find and attract mastery-based agents to the office, protect the culture, and make sure everyone is happy! ”
1637 Racetrack Rd # 100, Johns, FL, 32259, United States






