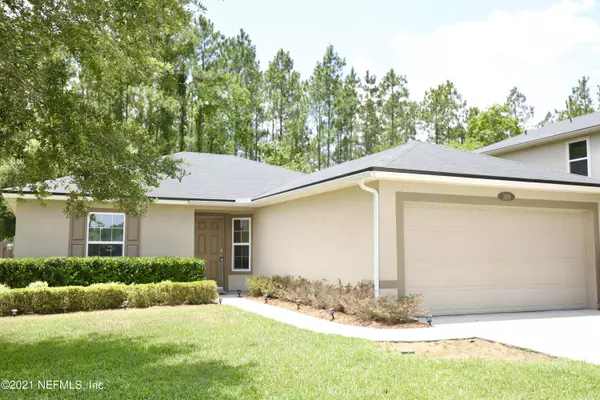$280,000
$279,900
For more information regarding the value of a property, please contact us for a free consultation.
3 Beds
2 Baths
1,277 SqFt
SOLD DATE : 07/07/2021
Key Details
Sold Price $280,000
Property Type Single Family Home
Sub Type Single Family Residence
Listing Status Sold
Purchase Type For Sale
Square Footage 1,277 sqft
Price per Sqft $219
Subdivision Country Walk
MLS Listing ID 1113063
Sold Date 07/07/21
Bedrooms 3
Full Baths 2
HOA Fees $25/ann
HOA Y/N Yes
Originating Board realMLS (Northeast Florida Multiple Listing Service)
Year Built 2012
Lot Dimensions 69x121
Property Description
OPEN HOUSE WEDNESDAY 6/2/21 from 3 pm-5 pm. This three-bedroom, two-bath Country Walk home is split plan and has luxury vinyl flooring throughout. The kitchen feature a breakfast bar, dining nook, and pantry closet. The kitchen is open to the living area and is a great layout for entertaining. The spacious owner's suite has a private bath with walk-in shower stall. The backyard is fully fenced with a concrete patio accessible from the living area. The second and third bedrooms are separated from the master and share a full bath. So close to town but you still have the quaint feel of the country. NO CDD and LOWHOA!
Location
State FL
County St. Johns
Community Country Walk
Area 342-St Johns Co-Sr-207 South/West Of I-95
Direction Follow SR-207 S, then take a left onto Vermont Blvd. Stay right on Vermont Blvd. Turn right onto W New England Dr. Home will be on the left.
Interior
Interior Features Breakfast Bar, Pantry, Primary Bathroom - Shower No Tub, Primary Downstairs, Vaulted Ceiling(s), Walk-In Closet(s)
Heating Central, Electric
Cooling Central Air, Electric
Flooring Laminate, Tile
Laundry Electric Dryer Hookup, Washer Hookup
Exterior
Parking Features Attached, Garage, Garage Door Opener
Garage Spaces 2.0
Fence Back Yard
Pool None
Amenities Available Playground
Roof Type Shingle
Porch Patio
Total Parking Spaces 2
Private Pool No
Building
Lot Description Irregular Lot
Sewer Public Sewer
Water Public
Structure Type Frame,Stucco
New Construction No
Schools
Elementary Schools Otis A. Mason
Middle Schools Gamble Rogers
High Schools Pedro Menendez
Others
HOA Name May Management
Tax ID 1374710190
Acceptable Financing Cash, Conventional, FHA
Listing Terms Cash, Conventional, FHA
Read Less Info
Want to know what your home might be worth? Contact us for a FREE valuation!

Our team is ready to help you sell your home for the highest possible price ASAP
Bought with RE/MAX 100 REALTY
“My job is to find and attract mastery-based agents to the office, protect the culture, and make sure everyone is happy! ”
1637 Racetrack Rd # 100, Johns, FL, 32259, United States






