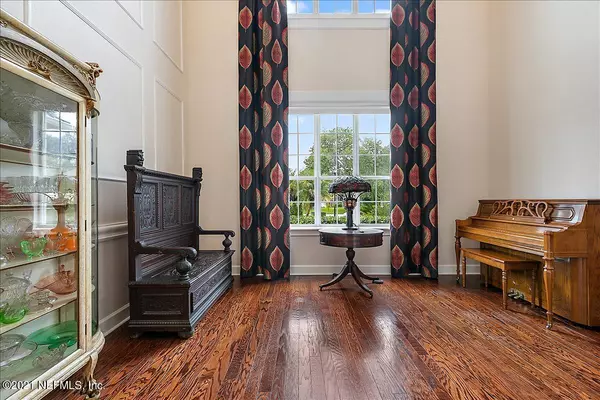$850,000
$850,000
For more information regarding the value of a property, please contact us for a free consultation.
5 Beds
4 Baths
4,399 SqFt
SOLD DATE : 09/24/2021
Key Details
Sold Price $850,000
Property Type Single Family Home
Sub Type Single Family Residence
Listing Status Sold
Purchase Type For Sale
Square Footage 4,399 sqft
Price per Sqft $193
Subdivision Cimarrone
MLS Listing ID 1119469
Sold Date 09/24/21
Style Traditional
Bedrooms 5
Full Baths 3
Half Baths 1
HOA Fees $155/qua
HOA Y/N Yes
Originating Board realMLS (Northeast Florida Multiple Listing Service)
Year Built 1999
Property Description
SHOWINGS BEGIN 7/10 - Beautiful 5 bedroom, 3.5 bath culdesac home with almost 4300 square feet on a golf course in the Exclusive and Private gated community of Cimarrone Golf & Country Club. This house has a welcoming covered front porch with custom-made iron double front door. Step inside to the grand staircase and 2-story ceilings in the foyer and formal living room. Don't worry about letting in too much light, your electric shades can set the mood. The office has rich wood accents from the coffered ceiling to the built-in bookcases. The formal dining room can host the largest of families comfortably and has plenty of natural light pouring in. Follow the wood flooring into the kitchen made for anyone from the novice cook to Gordon Ramsay himself, featuring a... top of the line gas range with downdraft, wine fridge, oversized Kitchenaid refrigerator, reverse osmosis drinking water system and under-stair walk-in pantry. Take in breakfast in your nook overlooking the patio through the glass corner wall. The family room has built in shelves bookending the gas fireplace and pocket sliders leading out to the covered and screened lanai. Oversized first floor owner's suite has brand new carpet and plenty of room for your Peloton and Hydrow. Private access to the patio via a french door. The owner's bathroom has a large walk in closet, double sinks, soaking tub and walk in shower with brand new fixtures. Laundry room and half bath are tucked out of the way for added privacy during get togethers. Head up the staircase where you're greeted at the top with a double door entry to the great room, complete with built in shelving, great for an entertainment room, library or craft room. Split bedrooms on both ends of the second floor each have their own jack-and-jill bathrooms. There is also a large, walk in storage room, perfect for your holiday decorations. There is plenty of parking with a long driveway that opens up to mutli-car parking and a 2 car garage and your own separate entrance to the golf cart garage. Both garage doors are custom-made iron doors to match your front doors. Out back you've got a solar heated salt water pool. Luscious tropical landscaping adds privacy while still allowing you to watch the golfers on the 8th fairway. Exterior of the home was recently painted, pool pump was replaced 2 years ago and the Polaris was replaced 1 month ago. The roof is 5 years young.
Location
State FL
County St. Johns
Community Cimarrone
Area 301-Julington Creek/Switzerland
Direction South on I-95 to right (west)on CR 210 go approx 2 mi to Right into Cimarrone, Take 1st Left on Seneca, Next Left on Sequoya to 1st Right on Shawnee Way
Interior
Interior Features Breakfast Bar, Built-in Features, Eat-in Kitchen, Entrance Foyer, In-Law Floorplan, Kitchen Island, Pantry, Primary Bathroom -Tub with Separate Shower, Primary Downstairs, Split Bedrooms, Vaulted Ceiling(s), Walk-In Closet(s)
Heating Central, Other
Cooling Central Air
Flooring Carpet, Wood
Fireplaces Number 1
Fireplaces Type Gas
Fireplace Yes
Laundry Electric Dryer Hookup, Washer Hookup
Exterior
Parking Features Additional Parking, Attached, Garage
Garage Spaces 2.0
Fence Back Yard, Wrought Iron
Pool Community, In Ground, Salt Water, Screen Enclosure, Solar Heat
Amenities Available Basketball Court, Clubhouse, Fitness Center, Golf Course, Jogging Path, Playground, Security, Tennis Court(s), Trash
View Golf Course
Roof Type Metal,Other
Porch Front Porch, Patio
Total Parking Spaces 2
Private Pool No
Building
Lot Description Cul-De-Sac, On Golf Course, Sprinklers In Front, Sprinklers In Rear
Sewer Public Sewer
Water Public
Architectural Style Traditional
Structure Type Frame,Stucco
New Construction No
Others
HOA Fee Include Pest Control
Tax ID 0098510410
Security Features Security System Owned,Smoke Detector(s)
Acceptable Financing Cash, Conventional, FHA, VA Loan
Listing Terms Cash, Conventional, FHA, VA Loan
Read Less Info
Want to know what your home might be worth? Contact us for a FREE valuation!

Our team is ready to help you sell your home for the highest possible price ASAP
Bought with HERRON REAL ESTATE LLC
“My job is to find and attract mastery-based agents to the office, protect the culture, and make sure everyone is happy! ”
1637 Racetrack Rd # 100, Johns, FL, 32259, United States






