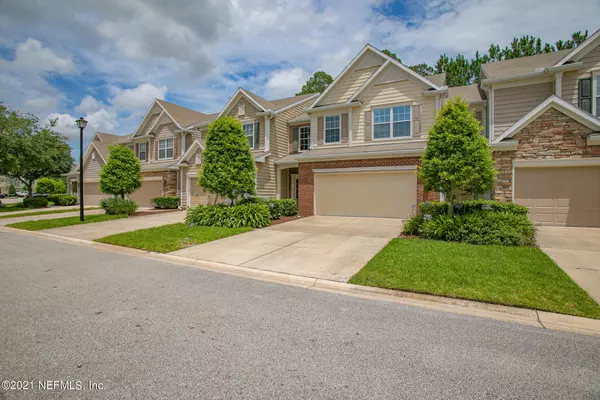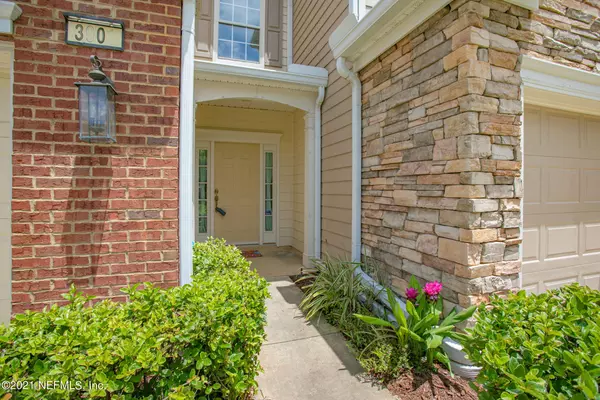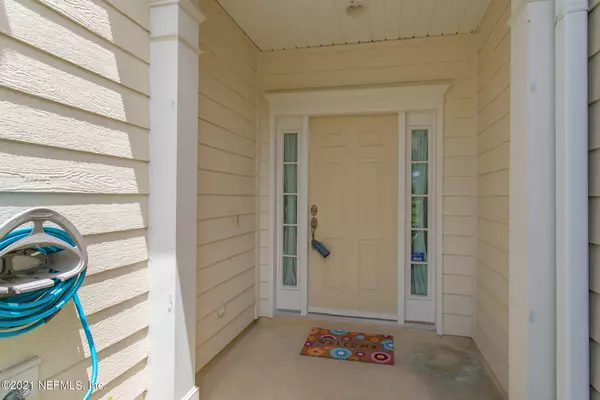$331,918
$274,000
21.1%For more information regarding the value of a property, please contact us for a free consultation.
3 Beds
3 Baths
1,715 SqFt
SOLD DATE : 09/02/2021
Key Details
Sold Price $331,918
Property Type Townhouse
Sub Type Townhouse
Listing Status Sold
Purchase Type For Sale
Square Footage 1,715 sqft
Price per Sqft $193
Subdivision Ironwood
MLS Listing ID 1119967
Sold Date 09/02/21
Style Traditional
Bedrooms 3
Full Baths 2
Half Baths 1
HOA Fees $211/mo
HOA Y/N Yes
Originating Board realMLS (Northeast Florida Multiple Listing Service)
Year Built 2005
Property Description
**At this time we have received multiple offers and we are calling for the highest and best offers by 7/14/2021 Wednesday at 6pm. ** Lovely updated town home in excellent community of Ironwood features gated security entrance, community pool, clubhouse and exercise room. Home features wood and ceramic tile flooring, crown molding and wainscoting, fireplace, screened lanai overlooking natural area, updated kitchen with all appliances and solid surface counters. Spacious master with tray ceiling, double vanity, upgraded separate shower and garden tub plus fresh paint inside & double garage make this an excellent quick ready to move in home.
Location
State FL
County Duval
Community Ironwood
Area 022-Grove Park/Sans Souci
Direction From JTB, Exit at Belfort Road and Head North. Turn (R) on Gate Parkway. Ironwood will be on left. Once through the gate, (R) on Copperwood, (L) on Lionheart. Home on right
Interior
Interior Features Breakfast Bar, Entrance Foyer, Pantry, Primary Bathroom -Tub with Separate Shower, Walk-In Closet(s)
Heating Central, Electric
Cooling Central Air, Electric
Fireplaces Number 1
Fireplaces Type Electric
Fireplace Yes
Laundry Electric Dryer Hookup, Washer Hookup
Exterior
Garage Attached, Garage, Guest
Garage Spaces 2.0
Pool Community
Amenities Available Clubhouse, Playground
Waterfront No
Roof Type Shingle
Porch Front Porch, Patio
Total Parking Spaces 2
Private Pool No
Building
Lot Description Wooded
Sewer Public Sewer
Water Public
Architectural Style Traditional
Structure Type Frame
New Construction No
Others
Tax ID 1543753645
Security Features Security System Owned
Acceptable Financing Cash, Conventional, FHA, VA Loan
Listing Terms Cash, Conventional, FHA, VA Loan
Read Less Info
Want to know what your home might be worth? Contact us for a FREE valuation!

Our team is ready to help you sell your home for the highest possible price ASAP
Bought with RE/MAX SPECIALISTS PV

“My job is to find and attract mastery-based agents to the office, protect the culture, and make sure everyone is happy! ”
1637 Racetrack Rd # 100, Johns, FL, 32259, United States






