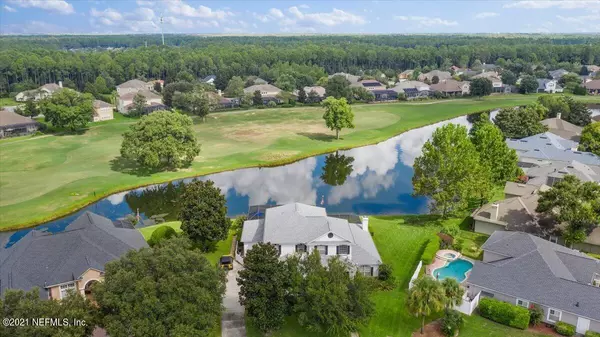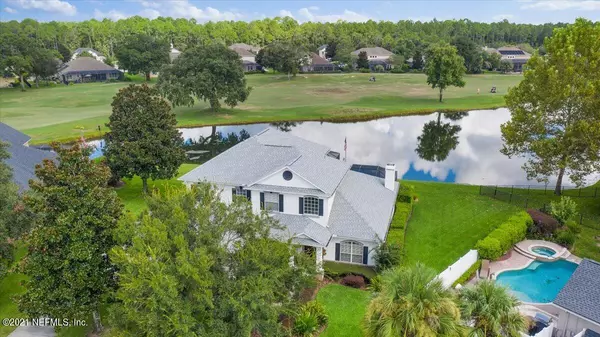$775,000
$799,000
3.0%For more information regarding the value of a property, please contact us for a free consultation.
4 Beds
4 Baths
3,583 SqFt
SOLD DATE : 12/09/2021
Key Details
Sold Price $775,000
Property Type Single Family Home
Sub Type Single Family Residence
Listing Status Sold
Purchase Type For Sale
Square Footage 3,583 sqft
Price per Sqft $216
Subdivision Cimarrone Golf & Cc
MLS Listing ID 1133385
Sold Date 12/09/21
Style Multi Generational,Traditional
Bedrooms 4
Full Baths 3
Half Baths 1
HOA Fees $155/ann
HOA Y/N Yes
Originating Board realMLS (Northeast Florida Multiple Listing Service)
Year Built 2002
Lot Dimensions .51 acres acres
Property Description
Don't miss this one of a kind Custom Built traditional Estate Home nestled on a quiet street of the highly sought after Cimarrone Golf & CC. Breath taking views! Walk in to the open foyer with sky high ceilings. Large office with double doors sits across the elegant dining room next to your own private wine closet with wrought iron door. Expansive kitchen with stainless steel appliances and granite counters and island overlook large family room. Unique Laundry Room has ice machine, sit down desk for work or crafting and laundry chute. Entertain your friends in your very own downstairs Game Room with wet bar, fireplace separate smoke exhaust system. This home is perfect for the multi generational family with the separate guest suite and bath on the main floor.
Location
State FL
County St. Johns
Community Cimarrone Golf & Cc
Area 301-Julington Creek/Switzerland
Direction From I95, Go West on CR210. Turn L into Cimarrone, go through Security Gate, Turn L onto Seneca Dr. Turn L onto W Seneca, 2nd L on Nahane Way.
Rooms
Other Rooms Outdoor Kitchen
Interior
Interior Features Eat-in Kitchen, Entrance Foyer, In-Law Floorplan, Kitchen Island, Pantry, Primary Bathroom -Tub with Separate Shower, Split Bedrooms, Walk-In Closet(s), Wet Bar
Heating Central
Cooling Central Air
Flooring Tile, Wood
Fireplaces Number 1
Fireplace Yes
Laundry Electric Dryer Hookup, Washer Hookup
Exterior
Exterior Feature Balcony
Parking Features Attached, Garage
Garage Spaces 3.5
Pool Community, In Ground, Electric Heat, Screen Enclosure
Amenities Available Basketball Court, Clubhouse, Golf Course, Laundry, Playground, Tennis Court(s)
Waterfront Description Pond
View Golf Course, Water
Roof Type Shingle
Porch Front Porch, Patio
Total Parking Spaces 3
Private Pool No
Building
Lot Description On Golf Course, Sprinklers In Front, Sprinklers In Rear
Sewer Public Sewer
Water Public
Architectural Style Multi Generational, Traditional
Structure Type Stucco
New Construction No
Schools
Elementary Schools Timberlin Creek
Middle Schools Switzerland Point
High Schools Bartram Trail
Others
HOA Name Vesta
Tax ID 0098550500
Security Features Security System Owned,Smoke Detector(s)
Acceptable Financing Cash, Conventional, FHA, VA Loan
Listing Terms Cash, Conventional, FHA, VA Loan
Read Less Info
Want to know what your home might be worth? Contact us for a FREE valuation!

Our team is ready to help you sell your home for the highest possible price ASAP
Bought with JASON MITCHELL REAL ESTATE FLORIDA, LLC.
“My job is to find and attract mastery-based agents to the office, protect the culture, and make sure everyone is happy! ”
1637 Racetrack Rd # 100, Johns, FL, 32259, United States






