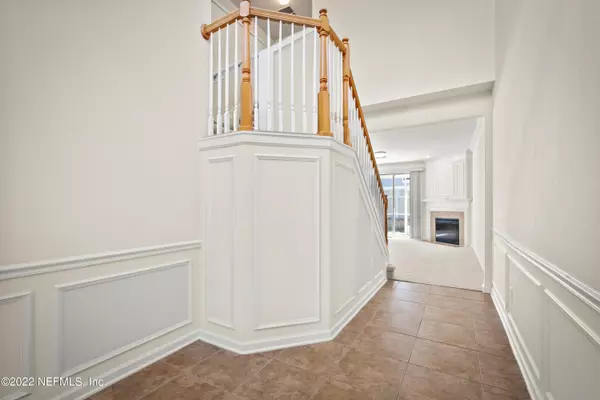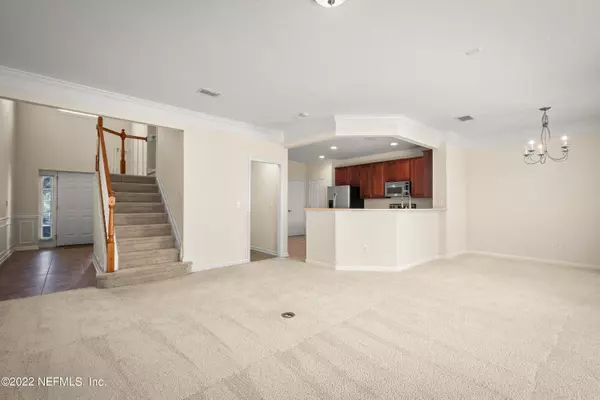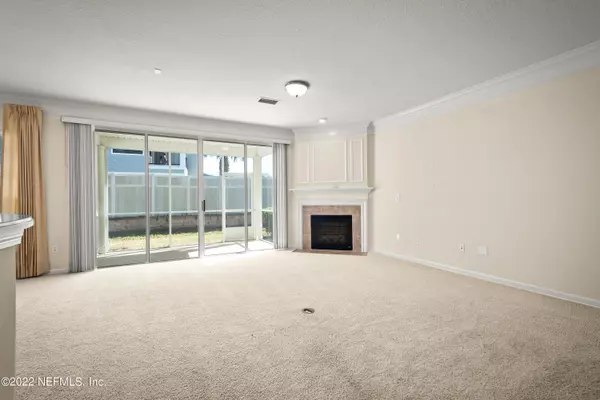$376,500
$369,900
1.8%For more information regarding the value of a property, please contact us for a free consultation.
3 Beds
3 Baths
1,851 SqFt
SOLD DATE : 04/05/2022
Key Details
Sold Price $376,500
Property Type Townhouse
Sub Type Townhouse
Listing Status Sold
Purchase Type For Sale
Square Footage 1,851 sqft
Price per Sqft $203
Subdivision Ironwood
MLS Listing ID 1155386
Sold Date 04/05/22
Bedrooms 3
Full Baths 2
Half Baths 1
HOA Fees $211/mo
HOA Y/N Yes
Originating Board realMLS (Northeast Florida Multiple Listing Service)
Year Built 2005
Property Description
Come home to your open and airy town home and relax. Walk into the open floor plan with living room, dining room and kitchen with stainless steel appliances, granite countertops and eat in area in the kitchen. tile floors in the foyer, kitchen and bathrooms and carpet in the bedrooms. The master is large enough for your king-size bed and all the furniture that goes with it. then walk into your oasis with separate tub and walk in shower, dual sinks and extra-large walk-in closet. bedrooms 2 and 3 don't lack space either. Home is equipped with water softener and electric fireplace. Then exit onto your screened-in back patio to enjoy your morning coffee or evening glass of wine. The HOA replaced the roofs in the community 11/21 and HVAC done in 2018. Come quick as this one won't last long.
Location
State FL
County Duval
Community Ironwood
Area 022-Grove Park/Sans Souci
Direction FROM JTB AND SOUTHSIDE BLVD HEAD NORTH TO LEFT ON GATE PKWY TO THE ENTRANCE OF IRONWOOD ON THE RIGHT. MAKE FIRST RIGHT AND FOLLOW AROUND TO HOME ON THE RIGHT.
Interior
Interior Features Breakfast Bar, Eat-in Kitchen, Entrance Foyer, Pantry, Primary Bathroom -Tub with Separate Shower, Vaulted Ceiling(s), Walk-In Closet(s)
Heating Central, Electric
Cooling Central Air, Electric
Flooring Carpet, Tile
Fireplaces Number 1
Fireplaces Type Electric
Fireplace Yes
Laundry Electric Dryer Hookup, Washer Hookup
Exterior
Garage Attached, Garage, Garage Door Opener, On Street
Garage Spaces 2.0
Pool Community
Utilities Available Cable Available
Amenities Available Clubhouse, Fitness Center, Maintenance Grounds, Playground, Trash
Waterfront No
Roof Type Shingle
Porch Patio, Porch, Screened
Total Parking Spaces 2
Private Pool No
Building
Lot Description Cul-De-Sac, Sprinklers In Front, Sprinklers In Rear
Sewer Public Sewer
Water Public
Structure Type Frame,Vinyl Siding
New Construction No
Others
HOA Name IRONWOOD VILLAGE HOA
Tax ID 1543753840
Security Features Smoke Detector(s)
Acceptable Financing Cash, Conventional, FHA, VA Loan
Listing Terms Cash, Conventional, FHA, VA Loan
Read Less Info
Want to know what your home might be worth? Contact us for a FREE valuation!

Our team is ready to help you sell your home for the highest possible price ASAP
Bought with BERKSHIRE HATHAWAY HOMESERVICES FLORIDA NETWORK REALTY

“My job is to find and attract mastery-based agents to the office, protect the culture, and make sure everyone is happy! ”
1637 Racetrack Rd # 100, Johns, FL, 32259, United States






