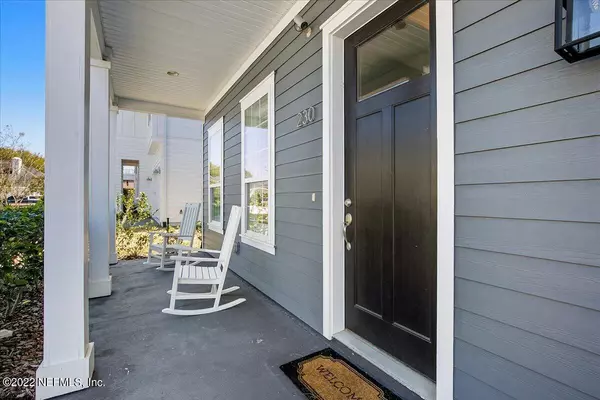$1,670,000
$1,600,000
4.4%For more information regarding the value of a property, please contact us for a free consultation.
5 Beds
4 Baths
3,529 SqFt
SOLD DATE : 05/05/2022
Key Details
Sold Price $1,670,000
Property Type Single Family Home
Sub Type Single Family Residence
Listing Status Sold
Purchase Type For Sale
Square Footage 3,529 sqft
Price per Sqft $473
Subdivision Avalon
MLS Listing ID 1158892
Sold Date 05/05/22
Style Multi Generational,Traditional
Bedrooms 5
Full Baths 3
Half Baths 1
HOA Y/N No
Originating Board realMLS (Northeast Florida Multiple Listing Service)
Year Built 2014
Lot Dimensions 90 x 85
Property Description
MULTIPLE OFFERS - BEST FINAL 3/20/22 @ 5:00 pm. Beautiful home on an over-sized lot (a lot & a half 90 x 85) short walk or bike ride to the beach and PVIC! This gorgeous coastal style home in Avalon will not disappoint, built in 2014 by Mercedes Homes. You enter into a living room and dining room with wood flooring, bright kitchen with custom cabinets, quartz counter tops, newer appliances include gas cook top, open to family room with gas fireplace and sliding glass doors to pool & patio. The primary bedroom plus 3 additional bedrooms and bonus/ game room with balcony are upstairs, fresh paint, carpet & custom closets and has a rare first floor, mother in law suite w/separate entrance & kitchen, heated, salt water pool with pebble tech finish - great home for entertaining!
Location
State FL
County Duval
Community Avalon
Area 212-Jacksonville Beach-Se
Direction From south on A1A to Ponte Vedra Blvd, right on Ponce De Leon Blvd, right on 2nd St S, left on 40th Ave S, home on the left
Interior
Interior Features Breakfast Bar, In-Law Floorplan, Kitchen Island, Primary Bathroom - Shower No Tub, Split Bedrooms, Walk-In Closet(s)
Heating Central, Heat Pump
Cooling Central Air
Flooring Carpet, Wood
Fireplaces Number 1
Fireplaces Type Gas
Furnishings Unfurnished
Fireplace Yes
Exterior
Exterior Feature Balcony
Parking Features Attached, Garage, Garage Door Opener
Garage Spaces 2.0
Fence Back Yard, Vinyl
Pool In Ground, Heated, Other, Pool Sweep, Salt Water
Utilities Available Cable Connected, Other
Roof Type Shingle
Porch Covered, Front Porch, Patio
Total Parking Spaces 2
Private Pool No
Building
Lot Description Sprinklers In Front, Sprinklers In Rear
Sewer Public Sewer
Water Public
Architectural Style Multi Generational, Traditional
Structure Type Fiber Cement,Frame
New Construction No
Others
Tax ID 1804220000
Acceptable Financing Cash, Conventional
Listing Terms Cash, Conventional
Read Less Info
Want to know what your home might be worth? Contact us for a FREE valuation!

Our team is ready to help you sell your home for the highest possible price ASAP
Bought with COMPASS FLORIDA LLC

“My job is to find and attract mastery-based agents to the office, protect the culture, and make sure everyone is happy! ”
1637 Racetrack Rd # 100, Johns, FL, 32259, United States






