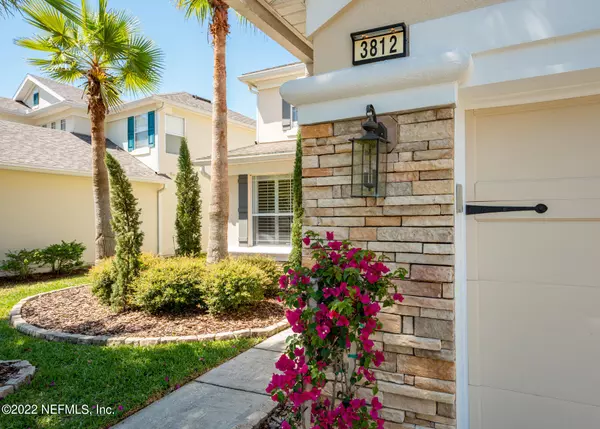$530,000
$498,000
6.4%For more information regarding the value of a property, please contact us for a free consultation.
4 Beds
3 Baths
2,391 SqFt
SOLD DATE : 05/16/2022
Key Details
Sold Price $530,000
Property Type Single Family Home
Sub Type Single Family Residence
Listing Status Sold
Purchase Type For Sale
Square Footage 2,391 sqft
Price per Sqft $221
Subdivision Ironwood
MLS Listing ID 1160826
Sold Date 05/16/22
Style Traditional
Bedrooms 4
Full Baths 2
Half Baths 1
HOA Fees $89/mo
HOA Y/N Yes
Originating Board realMLS (Northeast Florida Multiple Listing Service)
Year Built 2005
Property Description
Enjoy peaceful waterfront views from this lovely 4bed/2.5baths +ofc home located in a beautiful, gated community so close to Southside/Town Center. 2-story entryway leads to a formal dining room (could be a flex room or 2nd office), larger eat in kitchen with bar top seating & a bright and cheery 2-story great room. Bonus storage area under the stairs! Primary bedroom is on main floor with newer LPV flooring, water views & a garden tub with separate shower. Hardwood up the stairs leads to 3 bedrooms + a cute office with murphy bed & full bath. Prime location and NO CDD fees! **NEW ROOF COMING PRIOR TO CLOSING**NEW AC 2020** Don't miss this wonderful executive home in such a prime location!
Location
State FL
County Duval
Community Ironwood
Area 022-Grove Park/Sans Souci
Direction From JTB, north on Belfort Pkwy. Pass St Vincent Hospital. Right on Gate Pkwy. Left into gated entry into Ironwood. Stay right at roundabout & exit at Silverpoint, home is on the left.
Interior
Interior Features Breakfast Bar, Breakfast Nook, Entrance Foyer, Pantry, Primary Bathroom -Tub with Separate Shower, Primary Downstairs, Split Bedrooms, Vaulted Ceiling(s), Walk-In Closet(s)
Heating Central, Electric, Other
Cooling Central Air, Electric
Flooring Carpet, Tile, Vinyl
Fireplaces Type Other
Furnishings Unfurnished
Fireplace Yes
Exterior
Garage Attached, Garage
Garage Spaces 2.0
Fence Back Yard
Pool Community
Utilities Available Cable Connected
Amenities Available Clubhouse, Fitness Center, Playground
Waterfront Yes
Waterfront Description Pond
View Water
Roof Type Shingle
Porch Covered, Front Porch, Patio, Porch, Screened
Total Parking Spaces 2
Private Pool No
Building
Lot Description Sprinklers In Front, Sprinklers In Rear
Sewer Public Sewer
Water Public
Architectural Style Traditional
Structure Type Frame,Stucco
New Construction No
Schools
Elementary Schools Greenfield
Middle Schools Southside
High Schools Englewood
Others
Tax ID 1543752320
Security Features Smoke Detector(s)
Acceptable Financing Cash, Conventional, FHA, VA Loan
Listing Terms Cash, Conventional, FHA, VA Loan
Read Less Info
Want to know what your home might be worth? Contact us for a FREE valuation!

Our team is ready to help you sell your home for the highest possible price ASAP
Bought with FLORIDA HOMES REALTY & MTG LLC

“My job is to find and attract mastery-based agents to the office, protect the culture, and make sure everyone is happy! ”
1637 Racetrack Rd # 100, Johns, FL, 32259, United States






