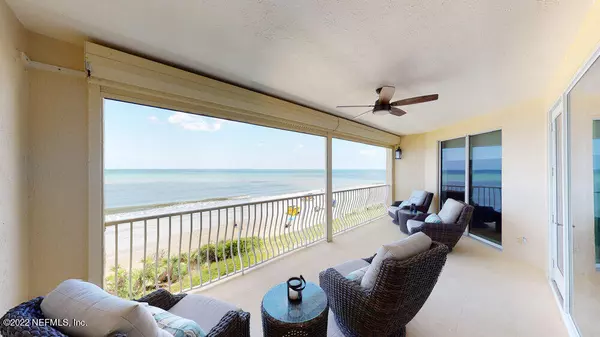$1,720,000
$1,699,000
1.2%For more information regarding the value of a property, please contact us for a free consultation.
3 Beds
3 Baths
2,180 SqFt
SOLD DATE : 07/11/2022
Key Details
Sold Price $1,720,000
Property Type Condo
Sub Type Condominium
Listing Status Sold
Purchase Type For Sale
Square Footage 2,180 sqft
Price per Sqft $788
Subdivision Serenata Beach
MLS Listing ID 1175007
Sold Date 07/11/22
Style Spanish
Bedrooms 3
Full Baths 3
HOA Fees $1,115/mo
HOA Y/N Yes
Originating Board realMLS (Northeast Florida Multiple Listing Service)
Year Built 2002
Property Description
This incredible Serenata Ocean Villa has been completely remodeled and reimagined from pillar to post. An absolutely stunning unit -- from the oceanfront views to the beautifully refined finishes, to the open floor plan – you have to see it to believe it! This top floor Valencia has both sunrise and sunset terraces. The upgrades include porcelain flooring throughout (faux wood); new electrical wiring, lighting fixtures and fans; new plumbing fixtures and valves; solid Birch kitchen cabinets; quartz countertop; Kitchen-Aide appliances; gas-log fireplace encased with natural reclaimed wood; water softener with charcoal system; power shades throughout, and so much more. Truly a beach-lover's paradise with a flair for seaside living and watching dolphins wade in the Atlantic Ocean overlooking more than ½ mile of secluded beach. This concrete block construction building has a secure entry and elevator to each floor. It also includes an underground parking garage with 1 assigned parking spot, private/climate-controlled storage and extra community storage for bikes. Resort style living is made complete here with membership to the Serenata Beach Club, available separately.
Location
State FL
County St. Johns
Community Serenata Beach
Area 264-South Ponte Vedra Beach
Direction A1A to Serenata Beach Club. Enter and turn left to Building 230. Unit 733 is on the 3rd floor (Penthouse).
Interior
Interior Features Breakfast Bar, Eat-in Kitchen, Entrance Foyer, Primary Bathroom -Tub with Separate Shower, Split Bedrooms, Walk-In Closet(s)
Heating Central, Heat Pump, Zoned
Cooling Central Air, Electric, Zoned
Flooring Tile
Fireplaces Number 1
Fireplaces Type Gas
Fireplace Yes
Exterior
Exterior Feature Balcony
Garage Community Structure, Garage Door Opener, On Street, Underground
Garage Spaces 1.0
Pool Community
Utilities Available Cable Connected, Propane
Amenities Available Beach Access, Car Wash Area, Laundry, Management - Full Time, Management - Off Site, Management- On Site, Tennis Court(s)
Waterfront Yes
Waterfront Description Navigable Water,Ocean Front,Waterfront Community
View Ocean
Roof Type Other
Parking Type Community Structure, Garage Door Opener, On Street, Underground
Total Parking Spaces 1
Private Pool No
Building
Lot Description Sprinklers In Front, Sprinklers In Rear
Story 3
Architectural Style Spanish
Level or Stories 3
Structure Type Concrete,Frame,Stucco
New Construction No
Schools
Elementary Schools Ketterlinus
Middle Schools Sebastian
High Schools St. Augustine
Others
HOA Fee Include Insurance,Maintenance Grounds,Pest Control,Sewer,Trash,Water
Tax ID 1422302733
Security Features 24 Hour Security,Fire Sprinkler System,Secured Lobby,Smoke Detector(s)
Acceptable Financing Cash, Conventional
Listing Terms Cash, Conventional
Read Less Info
Want to know what your home might be worth? Contact us for a FREE valuation!

Our team is ready to help you sell your home for the highest possible price ASAP
Bought with REMAX LEADING EDGE

“My job is to find and attract mastery-based agents to the office, protect the culture, and make sure everyone is happy! ”
1637 Racetrack Rd # 100, Johns, FL, 32259, United States






