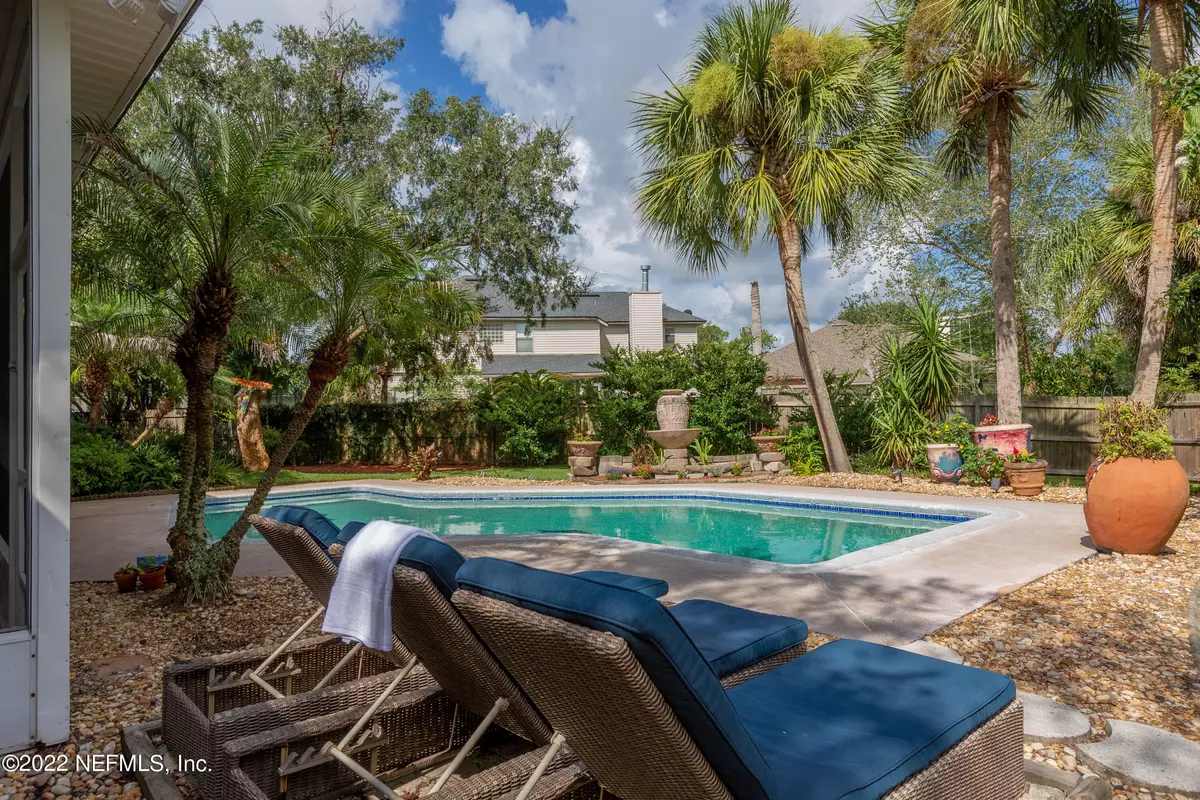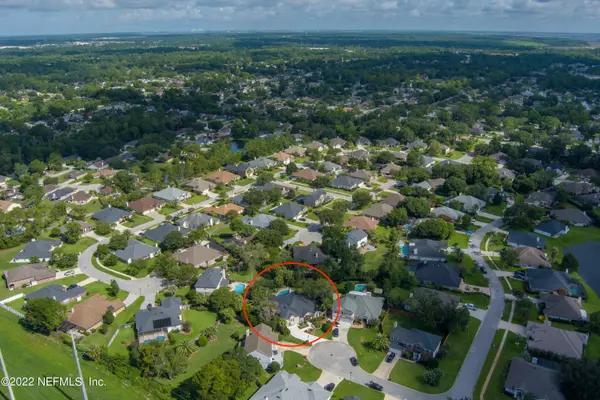$725,000
$799,000
9.3%For more information regarding the value of a property, please contact us for a free consultation.
6 Beds
6 Baths
3,814 SqFt
SOLD DATE : 08/29/2022
Key Details
Sold Price $725,000
Property Type Single Family Home
Sub Type Single Family Residence
Listing Status Sold
Purchase Type For Sale
Square Footage 3,814 sqft
Price per Sqft $190
Subdivision Osprey Pointe
MLS Listing ID 1182565
Sold Date 08/29/22
Style Contemporary
Bedrooms 6
Full Baths 5
Half Baths 1
HOA Fees $70/ann
HOA Y/N Yes
Originating Board realMLS (Northeast Florida Multiple Listing Service)
Year Built 1997
Property Description
Live the good life in this fabulous SOUTHSIDE OASIS with its GORGEOUS SWIMMING POOL and lavish BACKYARD GARDENS AND WATERFALLS. The home is ideally located on a QUIET CUL DE SAC and is a true MANSION with OVER 3,800 SF AND 6 BEDROOMS, plus an office and a separate dining room. It has been EXTENSIVELY UPDATED including TWO BRAND NEW HVAC SYSTEMS IN JULY 2022 (both indoor and outdoor units). The Osprey Pointe community also offers its own large club pool, as well as a clubhouse, tennis courts and a playground. The general location also could not be better, with Beach Blvd only minutes away and the St Johns Town Center and Atlantic Beach close by. This amazing home will not be on the market long so don't wait!
Location
State FL
County Duval
Community Osprey Pointe
Area 025-Intracoastal West-North Of Beach Blvd
Direction From Beach Blvd, take San Pablo Road north. Turn L on Osprey Pointe Drive. Then turn L on Foxhaven Drive and follow it to the end.
Interior
Interior Features Breakfast Bar, Entrance Foyer, Kitchen Island, Pantry, Primary Bathroom -Tub with Separate Shower, Primary Downstairs, Split Bedrooms, Vaulted Ceiling(s), Walk-In Closet(s)
Heating Central
Cooling Central Air
Fireplaces Number 2
Fireplaces Type Wood Burning
Fireplace Yes
Exterior
Exterior Feature Balcony
Garage Spaces 2.0
Fence Back Yard
Pool Community, In Ground
Amenities Available Clubhouse, Management - Full Time, Playground, Tennis Court(s)
Porch Patio, Porch, Screened
Total Parking Spaces 2
Private Pool No
Building
Lot Description Cul-De-Sac, Wooded
Sewer Public Sewer
Water Public
Architectural Style Contemporary
New Construction No
Schools
Elementary Schools Alimacani
Middle Schools Duncan Fletcher
High Schools Sandalwood
Others
HOA Fee Include Maintenance Grounds
Tax ID 1673324735
Acceptable Financing Cash, Conventional
Listing Terms Cash, Conventional
Read Less Info
Want to know what your home might be worth? Contact us for a FREE valuation!

Our team is ready to help you sell your home for the highest possible price ASAP
Bought with EXP REALTY LLC

“My job is to find and attract mastery-based agents to the office, protect the culture, and make sure everyone is happy! ”
1637 Racetrack Rd # 100, Johns, FL, 32259, United States






