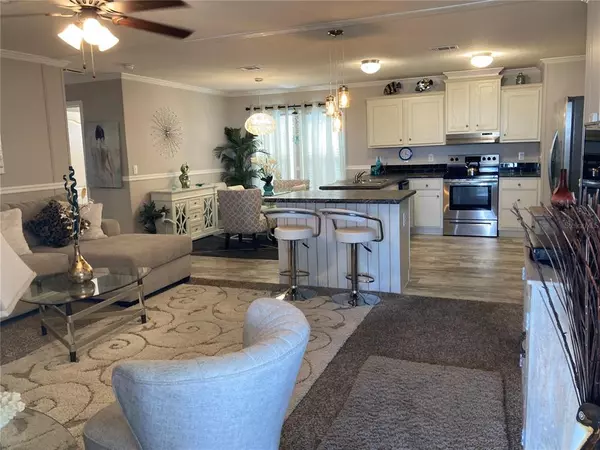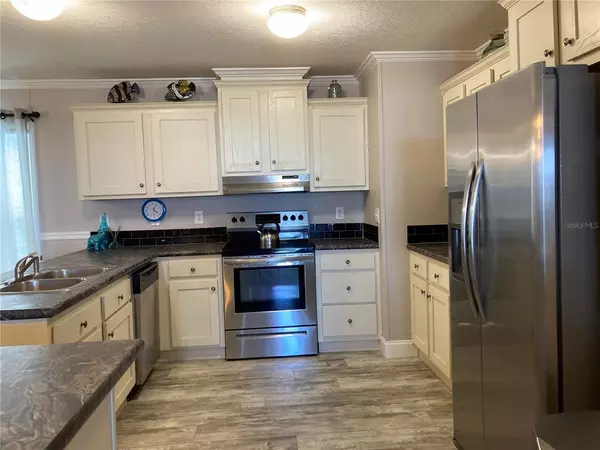$273,000
$268,000
1.9%For more information regarding the value of a property, please contact us for a free consultation.
3 Beds
2 Baths
1,301 SqFt
SOLD DATE : 10/04/2022
Key Details
Sold Price $273,000
Property Type Single Family Home
Sub Type Casa Prefabricada - Posterior a 1977
Listing Status Sold
Purchase Type For Sale
Square Footage 1,301 sqft
Price per Sqft $209
Subdivision Beverly Beach Surfside Estates
MLS Listing ID FC285535
Sold Date 10/04/22
Bedrooms 3
Full Baths 2
HOA Fees $140/mo
HOA Y/N Yes
Originating Board Stellar MLS
Year Built 2018
Annual Tax Amount $3,467
Lot Size 3,049 Sqft
Acres 0.07
Property Description
Over 55 active adult community that is on the intra-coastal waterway and across the street from the Ocean , this home is a 2018 Destiny manufactured home with 3 bedrooms, 2 baths and is like new , it is high and dry and has an open floor plan with nice size kitchen, dining and great room. The master bedroom suite has walk-in closet and nice bathroom w/tub/shower combo. The Laundry (Maytag washer and Dryer) in hallway by rear exit of home. There are 2 additional bedrooms (one used as a den) and a nice guest bath. Lovely covered Deck and a 2 car carport.
The Clubhouse has an exercise room, library, pool tables, community room, kitchen and adjacent is a heated pool.
Location
State FL
County Flagler
Community Beverly Beach Surfside Estates
Zoning MHP
Interior
Interior Features Ceiling Fans(s), Chair Rail, Kitchen/Family Room Combo, Master Bedroom Main Floor, Open Floorplan, Split Bedroom, Walk-In Closet(s)
Heating Electric, Heat Pump
Cooling Central Air
Flooring Carpet, Vinyl
Fireplace false
Appliance Dishwasher, Dryer, Electric Water Heater, Microwave, Range Hood, Washer
Exterior
Exterior Feature Private Mailbox, Storage
Pool Heated, In Ground
Community Features Buyer Approval Required, Fishing, Fitness Center, Golf Carts OK, Pool, Water Access, Wheelchair Access
Utilities Available Cable Connected, Electricity Connected, Sewer Connected, Underground Utilities
Amenities Available Cable TV, Clubhouse, Dock, Elevator(s), Fitness Center, Pool, Shuffleboard Court, Wheelchair Access
Roof Type Shingle
Porch Covered, Deck, Side Porch
Attached Garage false
Garage false
Private Pool No
Building
Entry Level One
Foundation Crawlspace
Lot Size Range 0 to less than 1/4
Sewer Public Sewer
Water Public
Architectural Style Contemporary
Structure Type Vinyl Siding, Wood Frame
New Construction false
Others
Pets Allowed Breed Restrictions, Yes
HOA Fee Include Cable TV, Pool, Internet, Maintenance Grounds, Management, Pool
Senior Community Yes
Ownership Condominium
Monthly Total Fees $140
Acceptable Financing Cash, Conventional
Listing Terms Cash, Conventional
Num of Pet 2
Special Listing Condition None
Read Less Info
Want to know what your home might be worth? Contact us for a FREE valuation!

Our team is ready to help you sell your home for the highest possible price ASAP

© 2025 My Florida Regional MLS DBA Stellar MLS. All Rights Reserved.
Bought with FARRELL BITTNER REAL ESTATE COMPANY
“My job is to find and attract mastery-based agents to the office, protect the culture, and make sure everyone is happy! ”
1637 Racetrack Rd # 100, Johns, FL, 32259, United States






