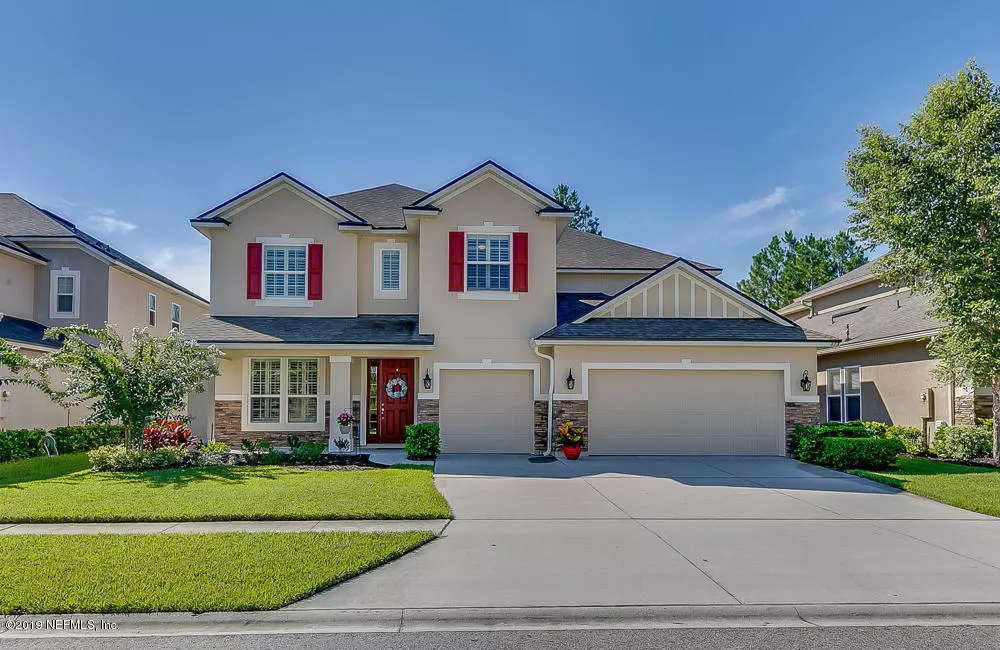$444,000
$455,000
2.4%For more information regarding the value of a property, please contact us for a free consultation.
4 Beds
4 Baths
3,512 SqFt
SOLD DATE : 11/12/2019
Key Details
Sold Price $444,000
Property Type Single Family Home
Sub Type Single Family Residence
Listing Status Sold
Purchase Type For Sale
Square Footage 3,512 sqft
Price per Sqft $126
Subdivision Durbin Crossing
MLS Listing ID 1007040
Sold Date 11/12/19
Bedrooms 4
Full Baths 3
Half Baths 1
HOA Fees $4/ann
HOA Y/N Yes
Originating Board realMLS (Northeast Florida Multiple Listing Service)
Year Built 2014
Property Description
A MUST SEE! Beautiful 4/3.5 Durbin Crossing home located on a quiet Cul de sac with HUGE lot overlooking the preserve. Fenced backyard, screened lanai and paver patio provide plenty of privacy. 1st floor boasts a gourmet eat in kitchen including granite counters, tile back splash, walk-in storage pantry and butlers pantry which leads to formal dining area. Secluded den/ office w/ half bath. 2nd floor hosts a guest suite w/ private full bath. Spacious loft and 3 more bedrooms all with WIC. Numerous upgrades include wood floors, plantation shutters, ceiling fans, finished laundry room, crown molding and 3 car garage. Resort-style amenities- 2 pools, splash pad, basketball and tennis courts, gym and clubhouse. Zoned for A+ schools. OPEN HOUSE 8/11, 12-2PM.
Location
State FL
County St. Johns
Community Durbin Crossing
Area 301-Julington Creek/Switzerland
Direction From I-95 exit SR 9B s to St. Johns pkwy. N on St. Johns pkwy, L on Longleaf Pine rd, R on North Durbin pkwy, L on Woodcross dr, L on Rockcreek dr, L on Woodland Hills way. 4th home on left.
Interior
Interior Features Breakfast Bar, Butler Pantry, Eat-in Kitchen, In-Law Floorplan, Kitchen Island, Pantry, Primary Bathroom -Tub with Separate Shower, Split Bedrooms, Walk-In Closet(s)
Heating Central, Zoned, Other
Cooling Central Air, Zoned
Flooring Carpet, Tile, Wood
Laundry Electric Dryer Hookup, Washer Hookup
Exterior
Parking Features Attached, Garage, Garage Door Opener
Garage Spaces 3.0
Fence Back Yard, Vinyl
Pool Community, None
Utilities Available Cable Connected
Amenities Available Basketball Court, Children's Pool, Clubhouse, Fitness Center, Playground, Tennis Court(s)
View Protected Preserve
Roof Type Shingle
Accessibility Accessible Common Area
Porch Front Porch, Patio, Screened
Total Parking Spaces 3
Private Pool No
Building
Lot Description Cul-De-Sac, Sprinklers In Front, Sprinklers In Rear, Wooded
Sewer Public Sewer
Water Public
Structure Type Frame,Stucco
New Construction No
Schools
Elementary Schools Patriot Oaks Academy
Middle Schools Patriot Oaks Academy
High Schools Creekside
Others
Tax ID 0096212580
Security Features Security System Owned
Acceptable Financing Cash, Conventional, FHA, VA Loan
Listing Terms Cash, Conventional, FHA, VA Loan
Read Less Info
Want to know what your home might be worth? Contact us for a FREE valuation!

Our team is ready to help you sell your home for the highest possible price ASAP
Bought with PREMIER COAST REALTY, LLC

“My job is to find and attract mastery-based agents to the office, protect the culture, and make sure everyone is happy! ”
1637 Racetrack Rd # 100, Johns, FL, 32259, United States






