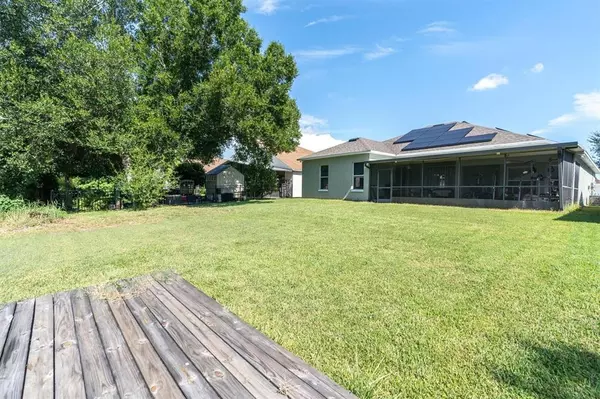$374,900
$374,900
For more information regarding the value of a property, please contact us for a free consultation.
3 Beds
2 Baths
1,727 SqFt
SOLD DATE : 10/21/2022
Key Details
Sold Price $374,900
Property Type Single Family Home
Sub Type Single Family Residence
Listing Status Sold
Purchase Type For Sale
Square Footage 1,727 sqft
Price per Sqft $217
Subdivision Lakeview Village Sec F
MLS Listing ID U8172347
Sold Date 10/21/22
Bedrooms 3
Full Baths 2
Construction Status Appraisal,Financing,Inspections
HOA Fees $33/ann
HOA Y/N Yes
Originating Board Stellar MLS
Year Built 2001
Annual Tax Amount $3,479
Lot Size 6,098 Sqft
Acres 0.14
Property Description
- - - MAJOR PRICE REDUCTION - - -Seller's need to relocate is buyer's gain! NEW ROOF in 2016! NO CDD! NO FLOOD ZONE! LOW HOA! Welcome to your new home which has been IMMACULATELY cared for and comes with a backyard CANAL ACCESS for kayaking and fishing! Seller is NOT required to pay flood insurance! Step into the foyer to find high ceilings and a light, bright open-concept floorplan. To the right of the entry is a formal dining or living room easily transformed into an office or flex space. The great room offers ample room for entertaining and flows naturally into the newly upgraded, open kitchen and a secondary eat-in dining space. With granite countertops, stainless steel appliances, a subway tile backsplash and a spacious BREAKFAST BAR, the kitchen is perfect for larger holiday gatherings, celebrations, or easy homemade pizza nights. A split floorplan allows for privacy between the master retreat and secondary bedrooms. The master suite boasts a WALK-IN CLOSET and MASTER EN-SUITE with dual vanities, soaking tub and separate walk-in shower. Bedrooms two and three also have high volume ceilings and ample closet space. The interior laundry room offers plenty of room for storage and convenience. Outdoor living is at its best with the HUGE ENCLOSED LANAI, oversized backyard (big enough for a pool!) and canal access from the wooden dock. Upgrades include the new security system, one-touch smart home system allowing for remote access from your phone and more! Centrally located, this home is minutes from I-75, I-4, and expressways to make commuting a breeze! A short distance to world renowned beaches, Disney World, water and theme parks, excellent schools and institutions, top notch medical facilities, VA Hospitals, and more! Nestled into desirable Brandon, this home is minutes from downtown Tampa and Tampa's Riverwalk, and close to neighborhood shopping, dining, schools, parks, playgrounds, nature preserves and so much more. Seller will consider paying off solar panels in full at closing with accepted offer or to pay lease fee for solar system for ONE FULL YEAR as a courtesy and new owner may have the option of cancelling the lease if desired. Average electric bill is LESS than $70! WELCOME HOME!
Location
State FL
County Hillsborough
Community Lakeview Village Sec F
Zoning PD
Rooms
Other Rooms Den/Library/Office, Family Room, Formal Dining Room Separate, Formal Living Room Separate, Great Room, Inside Utility
Interior
Interior Features Built-in Features, Ceiling Fans(s), Eat-in Kitchen, High Ceilings, Kitchen/Family Room Combo, Master Bedroom Main Floor, Open Floorplan, Split Bedroom, Stone Counters, Walk-In Closet(s)
Heating Electric
Cooling Central Air
Flooring Ceramic Tile, Laminate
Fireplace false
Appliance Dishwasher, Disposal, Dryer, Electric Water Heater, Microwave, Range, Refrigerator, Washer
Laundry Inside, Laundry Room
Exterior
Exterior Feature Irrigation System, Lighting
Garage Spaces 2.0
Utilities Available BB/HS Internet Available, Cable Available, Electricity Available, Natural Gas Available, Solar, Street Lights, Water Available
Waterfront Description Canal - Freshwater
View Y/N 1
Water Access 1
Water Access Desc Canal - Freshwater,Lake
View Water
Roof Type Shingle
Porch Covered, Patio, Porch, Rear Porch, Screened
Attached Garage true
Garage true
Private Pool No
Building
Lot Description Sidewalk, Paved
Entry Level One
Foundation Slab
Lot Size Range 0 to less than 1/4
Sewer Public Sewer
Water Public
Architectural Style Contemporary
Structure Type Block, Stucco
New Construction false
Construction Status Appraisal,Financing,Inspections
Schools
Elementary Schools Limona-Hb
Middle Schools Mclane-Hb
High Schools Brandon-Hb
Others
Pets Allowed Yes
Senior Community No
Ownership Fee Simple
Monthly Total Fees $33
Acceptable Financing Cash, Conventional, FHA, VA Loan
Membership Fee Required Required
Listing Terms Cash, Conventional, FHA, VA Loan
Special Listing Condition None
Read Less Info
Want to know what your home might be worth? Contact us for a FREE valuation!

Our team is ready to help you sell your home for the highest possible price ASAP

© 2024 My Florida Regional MLS DBA Stellar MLS. All Rights Reserved.
Bought with RE/MAX ALLIANCE GROUP

“My job is to find and attract mastery-based agents to the office, protect the culture, and make sure everyone is happy! ”
1637 Racetrack Rd # 100, Johns, FL, 32259, United States






