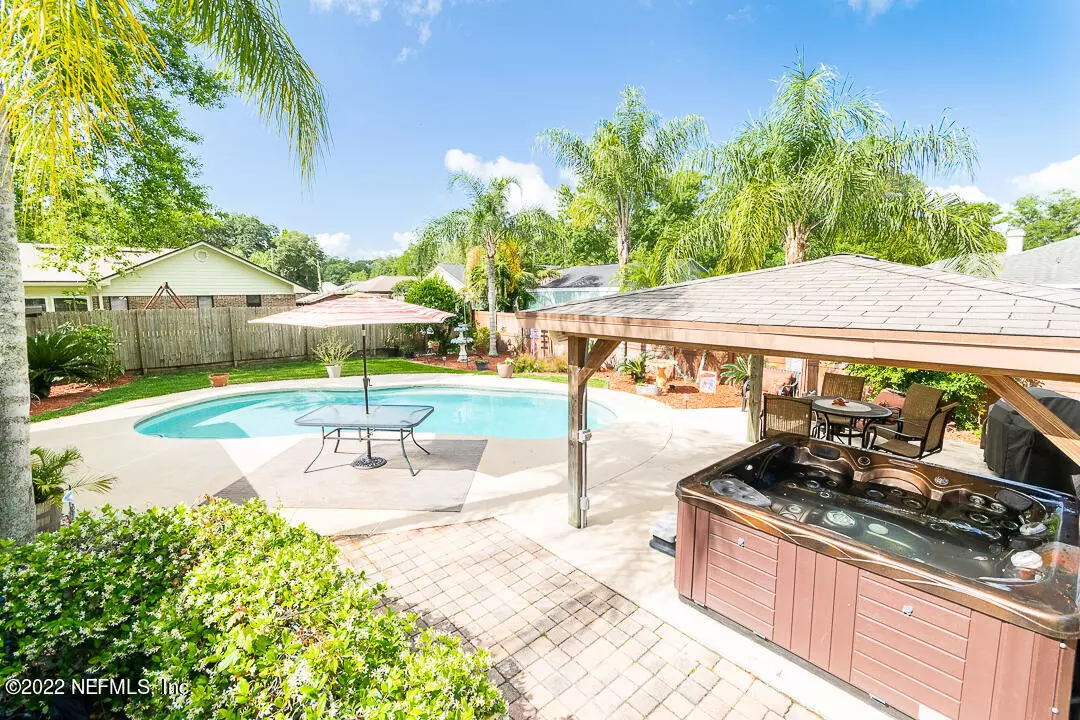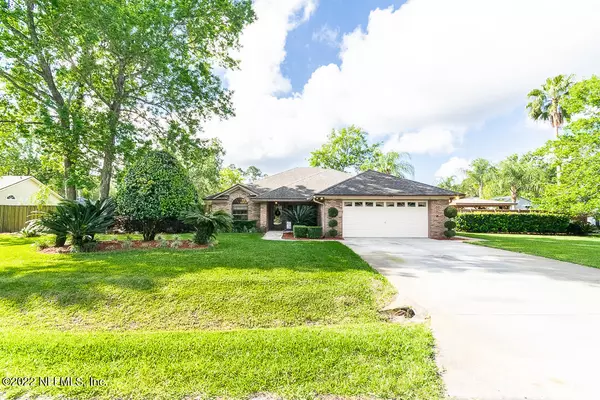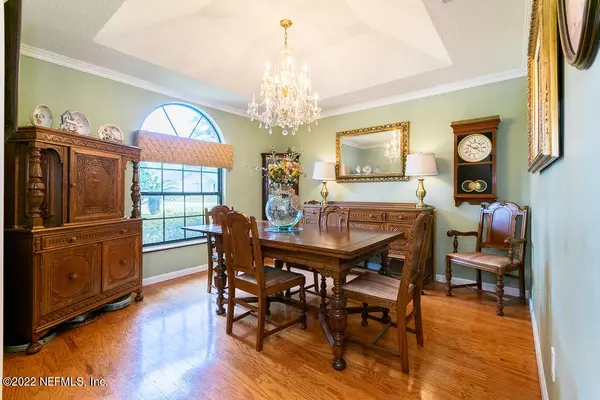$520,000
$534,900
2.8%For more information regarding the value of a property, please contact us for a free consultation.
3 Beds
2 Baths
1,938 SqFt
SOLD DATE : 10/28/2022
Key Details
Sold Price $520,000
Property Type Single Family Home
Sub Type Single Family Residence
Listing Status Sold
Purchase Type For Sale
Square Footage 1,938 sqft
Price per Sqft $268
Subdivision Fruit Cove Forest
MLS Listing ID 1176582
Sold Date 10/28/22
Bedrooms 3
Full Baths 2
HOA Y/N No
Originating Board realMLS (Northeast Florida Multiple Listing Service)
Year Built 1993
Property Description
BRING AN OFFER! Gorgeous custom one-owner POOL/SPA home on 1/3 acre in desirable quiet community within walking distance to restaurants/shopping. No HOA-bring your boat/RV! Open split plan has many designer touches including tray ceilings, recessed lights, hardwood, tile, & wood-look tile flooring, & custom painted cabinetry. Well appointed kitchen with island has granite tops, Stainless appliances, & breakfast nook. Fireplace decorative only. Enjoy outdoor entertaining around the pool via the covered patio & pavilion with TV, speakers, & hot tub-all convey. Deep well for irrigation, newer roof 7 yrs old, AC 4 yrs. Shed, nest thermostat, ring doorbell, W/D, & both refrigerators convey. Chandelier, Ice machine, & hanging plants do not convey.
Location
State FL
County St. Johns
Community Fruit Cove Forest
Area 301-Julington Creek/Switzerland
Direction SR 13 South past Racetrack Road, right on Fruit Cove Forest Rd S, right on Fruit Cove Forest Rd East, left on Forest Lane, 2nd house on left.
Rooms
Other Rooms Shed(s)
Interior
Interior Features Breakfast Bar, Breakfast Nook, Entrance Foyer, Kitchen Island, Pantry, Primary Bathroom - Shower No Tub, Split Bedrooms, Vaulted Ceiling(s), Walk-In Closet(s)
Heating Central, Other
Cooling Central Air
Flooring Tile, Wood
Exterior
Parking Features Attached, Garage
Garage Spaces 2.0
Fence Back Yard, Wood
Pool In Ground, Pool Sweep, Salt Water
Roof Type Shingle
Porch Front Porch, Porch, Screened
Total Parking Spaces 2
Private Pool No
Building
Lot Description Sprinklers In Front, Sprinklers In Rear
Sewer Septic Tank
Water Public
Structure Type Frame,Wood Siding
New Construction No
Schools
Elementary Schools Hickory Creek
High Schools Creekside
Others
Tax ID 0054730150
Security Features Security System Owned
Acceptable Financing Cash, Conventional
Listing Terms Cash, Conventional
Read Less Info
Want to know what your home might be worth? Contact us for a FREE valuation!

Our team is ready to help you sell your home for the highest possible price ASAP
Bought with BETTER HOMES & GARDENS REAL ESTATE LIFESTYLES REALTY
“My job is to find and attract mastery-based agents to the office, protect the culture, and make sure everyone is happy! ”
1637 Racetrack Rd # 100, Johns, FL, 32259, United States






