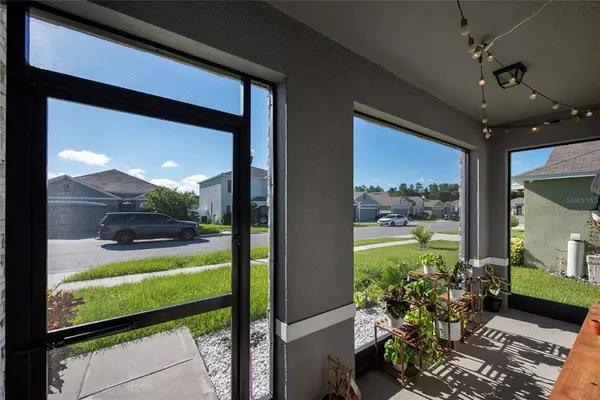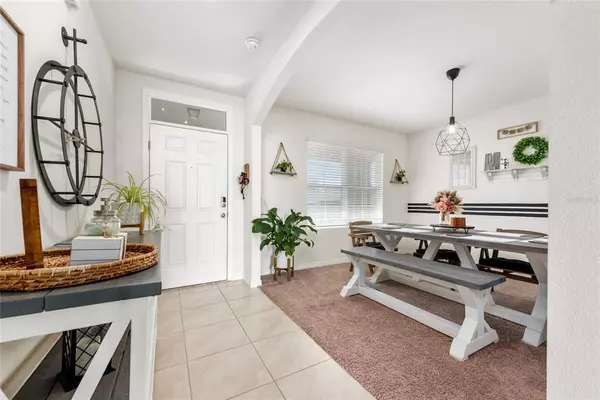$379,500
$379,500
For more information regarding the value of a property, please contact us for a free consultation.
4 Beds
3 Baths
2,432 SqFt
SOLD DATE : 11/14/2022
Key Details
Sold Price $379,500
Property Type Single Family Home
Sub Type Single Family Residence
Listing Status Sold
Purchase Type For Sale
Square Footage 2,432 sqft
Price per Sqft $156
Subdivision Lakeside Lndgs Ph 3
MLS Listing ID O6050938
Sold Date 11/14/22
Bedrooms 4
Full Baths 2
Half Baths 1
Construction Status Appraisal,Financing
HOA Fees $8/ann
HOA Y/N Yes
Originating Board Stellar MLS
Year Built 2019
Annual Tax Amount $4,342
Lot Size 6,098 Sqft
Acres 0.14
Property Description
*DON'T MISS THIS BEAUTY** SPACIOUS, WELL MAINTAINED HOME! And it could be your next home!!! Featuring 4 bedrooms (all upstairs) and 2 + 1/2 bathrooms and a great OPEN LAYOUT for the living and kitchen/dining areas. The master bedroom is equipped with both a walk-in closet, and its own master bathroom with a walk-in shower. Schedule your appointment TODAY!!!
With a full two-car garage, you have plenty of space to park your car and room for storage. The entire upstairs looks so fresh that this home truly feels brand new! The open kitchen overlooks the great room and comes fully equipped with Frigidaire® appliances, an island, and cabinets in a beautiful wood color. A convenient half bath is located in the main entrance hallway. Upstairs you’ll find a cozy little space that can be used as a desk place, the convenient full-sized laundry room is adjacent to all the bedrooms. The master suite comes complete with an oversized walk-in closet and a private bath with an enlarged walk-in shower. A new screened-in front porch is perfect for coffee in the morning while keeping the bugs at bay. The entire backyard is fenced and it has a relaxing fireplace for nights with friends! :)
Location
State FL
County Polk
Community Lakeside Lndgs Ph 3
Interior
Interior Features Thermostat, Walk-In Closet(s)
Heating Central
Cooling Central Air
Flooring Laminate
Fireplace false
Appliance Dishwasher, Disposal, Range, Refrigerator
Exterior
Exterior Feature Irrigation System
Garage Spaces 2.0
Utilities Available Public
Roof Type Shingle
Attached Garage true
Garage true
Private Pool No
Building
Story 2
Entry Level One
Lot Size Range 0 to less than 1/4
Sewer Public Sewer
Water Public
Structure Type Block, Stucco
New Construction false
Construction Status Appraisal,Financing
Others
Pets Allowed Breed Restrictions
Senior Community No
Ownership Fee Simple
Monthly Total Fees $8
Membership Fee Required Required
Special Listing Condition None
Read Less Info
Want to know what your home might be worth? Contact us for a FREE valuation!

Our team is ready to help you sell your home for the highest possible price ASAP

© 2024 My Florida Regional MLS DBA Stellar MLS. All Rights Reserved.
Bought with WATSON REALTY CORP

“My job is to find and attract mastery-based agents to the office, protect the culture, and make sure everyone is happy! ”
1637 Racetrack Rd # 100, Johns, FL, 32259, United States






