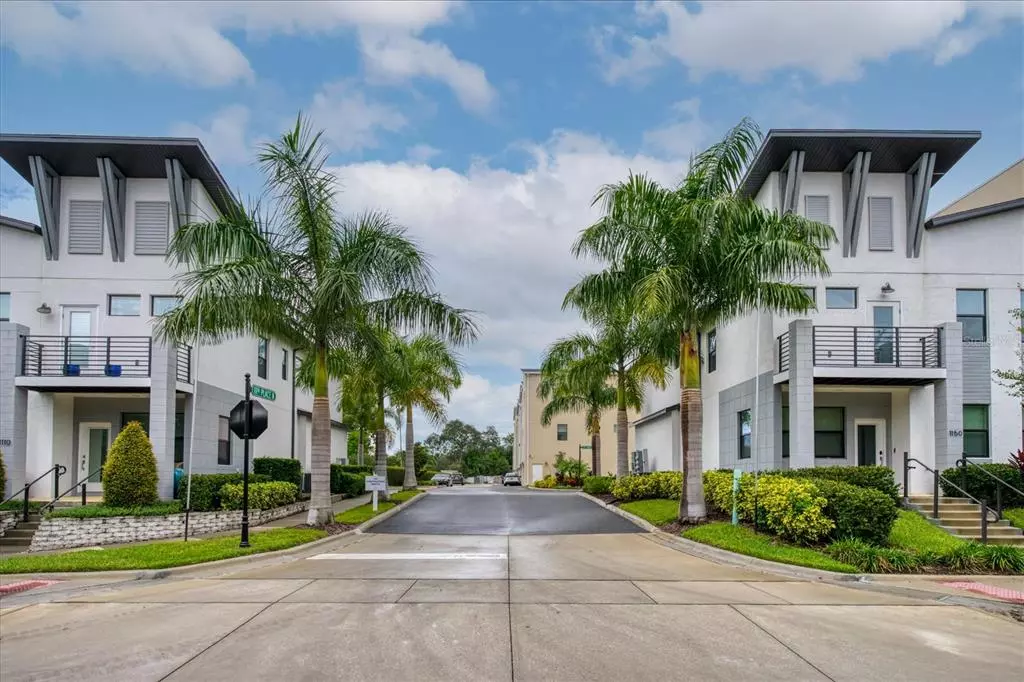$616,947
$616,947
For more information regarding the value of a property, please contact us for a free consultation.
3 Beds
4 Baths
2,191 SqFt
SOLD DATE : 12/14/2022
Key Details
Sold Price $616,947
Property Type Townhouse
Sub Type Townhouse
Listing Status Sold
Purchase Type For Sale
Square Footage 2,191 sqft
Price per Sqft $281
Subdivision Uptown Kenwood
MLS Listing ID U8137160
Sold Date 12/14/22
Bedrooms 3
Full Baths 3
Half Baths 1
Construction Status No Contingency
HOA Fees $357/mo
HOA Y/N Yes
Originating Board Stellar MLS
Year Built 2022
Annual Tax Amount $686
Lot Size 4,791 Sqft
Acres 0.11
Property Description
Under Construction. Photos are of a previous Violet Floorplan and finishes. This unit is currently under construction with completion set for Q3 of 2022. Block Construction! Uptown Kenwood is located just minutes from Grand Central, Downtown St. Pete, the Edge District, Warehouse Arts District and the Pinellas Trail, this location gives homeowners easy access to dining, shopping, museums, beaches, the new pier and so much more. The Violet floorplan, our largest floorplan is a beautiful, open floor plan, 2-story end unit townhome, 3 bedroom, 3.5 bath and features a 2 car garage. This kitchen has plenty of soft-close cabinets including an upgrade of additional cabinets, a spacious island that can be used for seating, a large pantry closet under the staircase, upgraded laminate throughout the entire home and beautiful countertops. Head up stairs for an additional loft sitting area, bedrooms and laundry. The owner's suite features a ceiling fan, walk-in closet and balcony. The owner's suite bathroom features dual vanities with plenty of cabinet space, counter space and a large frameless shower. Enjoy the amenities this community has to offer, the heated swimming pool, grilling area and outdoor firepit.All homes will feature a Northstar single unit water softener system and hurricane impact windows. The community also has striped parking spots for guests. The community will feature 69 modern townhomes. Fee Simple and low HOA. Pricing, Appliances and Selections for this home are per the "Essence" selection package and may be subject to change. Photos are of community, and photos of unit are of a unit in previous phase, not the actual unit or finishes. Buyer to verify all information.
Location
State FL
County Pinellas
Community Uptown Kenwood
Direction N
Interior
Interior Features Ceiling Fans(s), Master Bedroom Upstairs, Open Floorplan, Walk-In Closet(s)
Heating Central
Cooling Central Air
Flooring Laminate, Tile
Fireplace false
Appliance Dishwasher, Disposal, Electric Water Heater, Microwave, Range, Water Softener
Exterior
Exterior Feature Balcony, Dog Run
Garage Spaces 2.0
Community Features Gated, Pool, Sidewalks
Utilities Available Cable Available, Electricity Available
Roof Type Shingle
Attached Garage true
Garage true
Private Pool No
Building
Entry Level Two
Foundation Slab
Lot Size Range 0 to less than 1/4
Builder Name Peregrine Construction
Sewer Public Sewer
Water Public
Structure Type Block, Stucco
New Construction true
Construction Status No Contingency
Others
Pets Allowed Breed Restrictions, Yes
HOA Fee Include Pool, Maintenance Grounds, Pool, Trash
Senior Community No
Pet Size Extra Large (101+ Lbs.)
Ownership Fee Simple
Monthly Total Fees $357
Acceptable Financing Cash, Conventional, FHA, VA Loan
Membership Fee Required Required
Listing Terms Cash, Conventional, FHA, VA Loan
Num of Pet 2
Special Listing Condition None
Read Less Info
Want to know what your home might be worth? Contact us for a FREE valuation!

Our team is ready to help you sell your home for the highest possible price ASAP

© 2024 My Florida Regional MLS DBA Stellar MLS. All Rights Reserved.
Bought with BHHS FLORIDA PROPERTIES GROUP

“My job is to find and attract mastery-based agents to the office, protect the culture, and make sure everyone is happy! ”
1637 Racetrack Rd # 100, Johns, FL, 32259, United States






