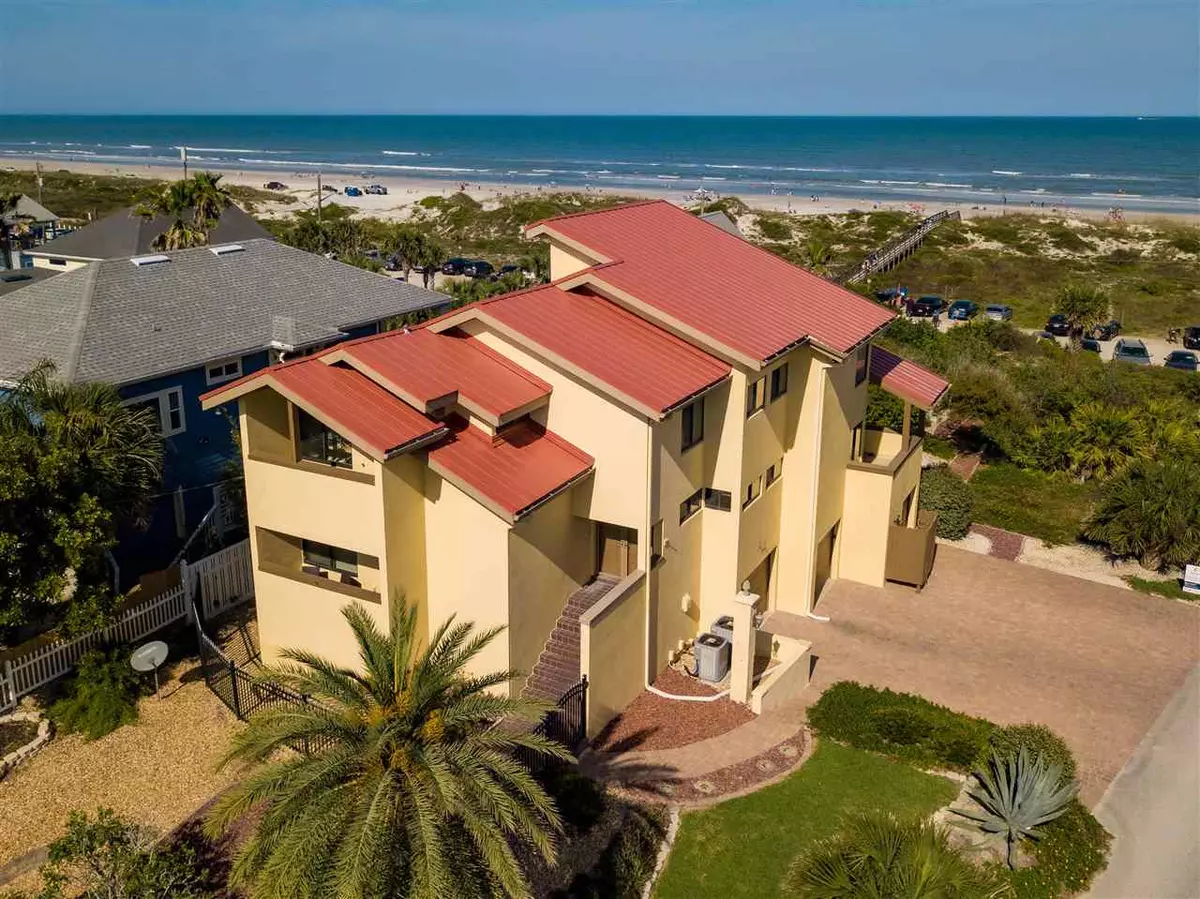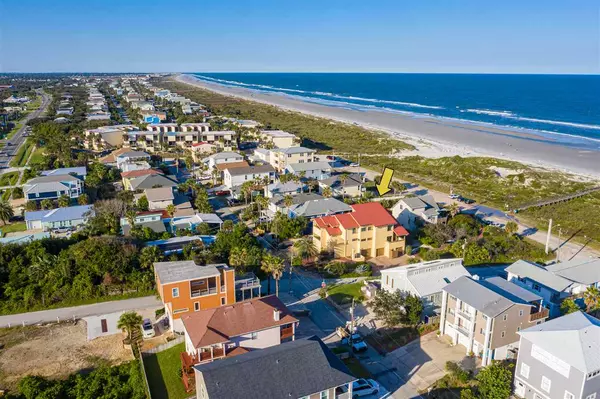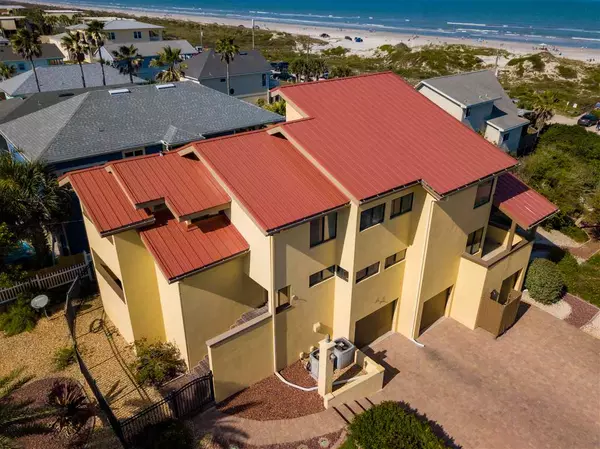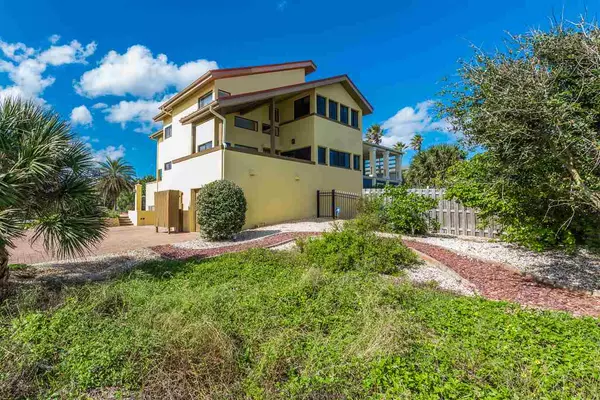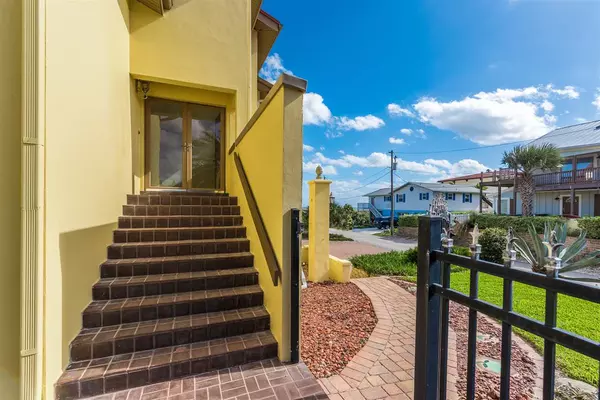$1,100,000
$1,175,000
6.4%For more information regarding the value of a property, please contact us for a free consultation.
3 Beds
3 Baths
3,131 SqFt
SOLD DATE : 09/08/2021
Key Details
Sold Price $1,100,000
Property Type Single Family Home
Sub Type Single Family Detached
Listing Status Sold
Purchase Type For Sale
Square Footage 3,131 sqft
Price per Sqft $351
Subdivision Butlers Beach
MLS Listing ID 199849
Sold Date 09/08/21
Style Single Family Home
Bedrooms 3
Full Baths 3
HOA Y/N No
Total Fin. Sqft 3131
Year Built 1982
Annual Tax Amount $5,653
Tax Year 2019
Lot Size 8,712 Sqft
Acres 0.2
Property Description
BACK ON THE MARKET due to unforeseen changes with the Buyer!!! A custom designed palatial European style home perched on a high dune lot just off the oceanfront with breathtaking ocean views! Enjoy the walks down your private walkway to the beach walkover! This spacious solid block 3BR/3BA home offers plenty of room to entertain inside with its open floor-plan, tall ceilings lined with windows, multiple porches and verandas! The 3 car garage boasts over 1,200sf of storage with air conditioned rooms, workshop and plenty of room for all your beach toys!. The kitchen is complete with great cabinet space, granite counters and a bar-top with room to seat a few. Enjoy dining al fresco on the enclosed balcony, outside on the porch, casual meals in the breakfast room, or more formal parties in the dining room. There's great wall space to showcase your art but the beautiful ocean views may take the stage! The volume ceilings in the living room offer a spacious feel while you can cozy up to the wall mounted fireplace. The master retreat offers a sitting room, oceanside porch, high ceilings with exposed rafters, open European bath with a gorgeous double vanity and large walk in cedar closet. Solid construction with concrete block all 3 levels, metal roof, impact windows and shutters for the French doors and recently connected to sewer. Easy to maintain xeriscape landscaping, outdoor hot/cold shower, courtyard fenced area and lots of tropical plantings! Located in the quiet area of Butler Beach with no HOA and short term rentals are permitted. Welcome home!
Location
State FL
County Saint Johns
Area 07
Zoning RG-2
Location Details East of A1A,Ocean View,Water View
Rooms
Primary Bedroom Level 3
Master Bathroom Tub/Shower Separate
Master Bedroom 3
Dining Room Formal
Interior
Interior Features Ceiling Fans, Dishwasher, Disposal, Dryer, Garage Door, Microwave, Range, Refrigerator, Security System, Washer, Window Treatments
Heating Central, Electric
Cooling Central, Electric
Flooring Tile, Wood
Exterior
Parking Features 3 Car Garage, Attached
Community Features Beach Access
Waterfront Description Ocean View
Roof Type Metal
Topography Corner
Building
Story 3
Water County
Architectural Style Single Family Home
Level or Stories 3
New Construction No
Schools
Elementary Schools W. D. Hartley Elementary
Middle Schools Gamble Rogers Middle
High Schools Pedro Menendez High School
Others
Senior Community No
Acceptable Financing Cash, Conv
Listing Terms Cash, Conv
Read Less Info
Want to know what your home might be worth? Contact us for a FREE valuation!

Our team is ready to help you sell your home for the highest possible price ASAP
“My job is to find and attract mastery-based agents to the office, protect the culture, and make sure everyone is happy! ”
1637 Racetrack Rd # 100, Johns, FL, 32259, United States

