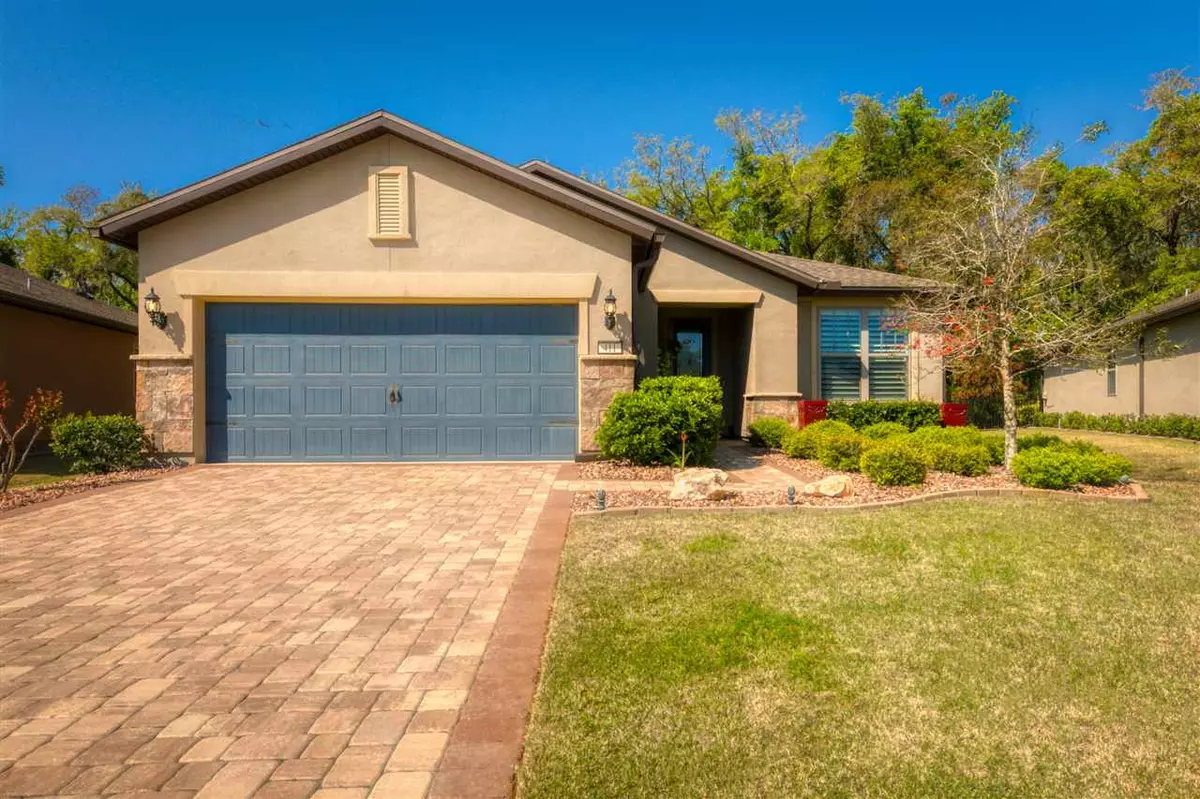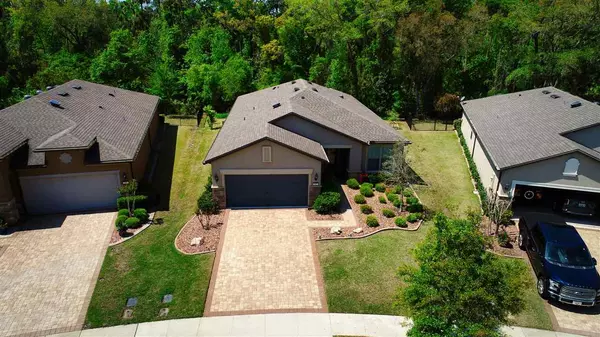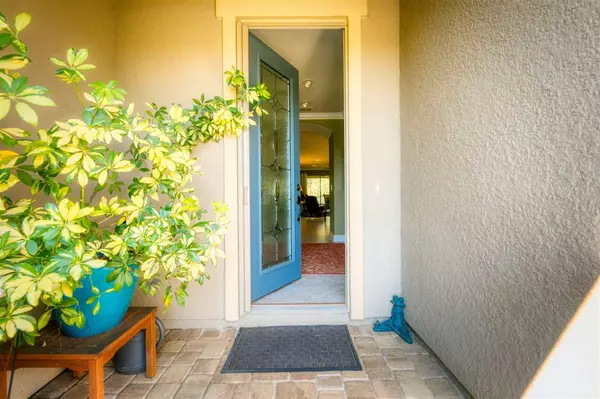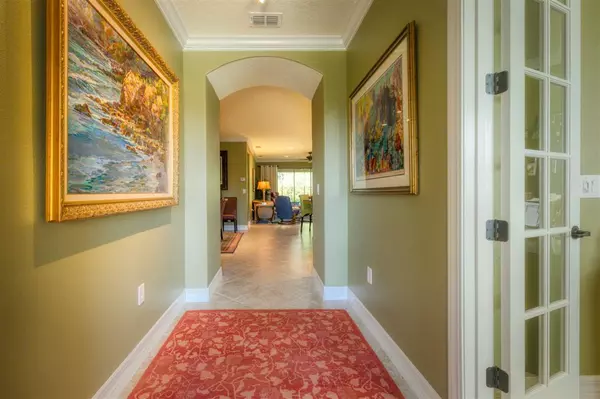$565,000
$555,000
1.8%For more information regarding the value of a property, please contact us for a free consultation.
3 Beds
2 Baths
2,107 SqFt
SOLD DATE : 05/18/2021
Key Details
Sold Price $565,000
Property Type Single Family Home
Sub Type Single Family Detached
Listing Status Sold
Purchase Type For Sale
Square Footage 2,107 sqft
Price per Sqft $268
Subdivision Del Webb-Nocatee
MLS Listing ID 212682
Sold Date 05/18/21
Style Single Family Home
Bedrooms 3
Full Baths 2
HOA Y/N Yes
Total Fin. Sqft 2107
Year Built 2016
Annual Tax Amount $3,706
Tax Year 2020
Property Description
This beautiful 3BR/2BA home with office in the 55+ community of Riverwood by Del Webb is a must see! The upgrades and personal touches make this a truly "move-in ready" property. The natural brightness combined with custom lighting touches which also includes special adjustable ceiling spotlights for art will enhance your enjoyment. The spacious kitchen with under/over counter lighting also features a butler's pantry with wine cooler as well as a walk-in pantry. Buyers verify measurements. You will notice the custom paint, custom plantation shutters, extra crown molding and 8' doors throughout the rooms. The owner's suite with high ceiling and beautiful owner's bathroom reveal the extras to enjoy including a large walk-in closet with motion sensor lighting and custom shelving. The double sinks and double medicine cabinets combined with the huge shower area boasting a permanent towel warmer will provide the user(s) with a sense of tranquility. Take note of the custom closet shelving and space in the guest bedroom which has two closets. Custom shelving and storage has also been added to the laundry room and garage. The conforming third bedroom can also be used as an exercise room or hobby area. The customized drop area (mud room) located at the interior garage door is a great addition. The interior ceilings have extra insulation. There is a sound insulated wall between the living room and master bedroom. The garage and lanai both have insulated ceilings. The garage also has an insulated garage door. Other extras include: whole house water softener, reverse osmosis system for the tap, dedicated circuit in garage for the refrigerator, extended porch lanai with water faucet, "Phantom/Invisible" pocket screen door at front door, heat pump, irrigation system, and Home defense Taexx pest system. Riverwood offers the fabulous Anastasia Club with exercise facilities, pools, spa, tennis, pickle ball courts, bocce courts, and stunning clubhouse.
Location
State FL
County Saint Johns
Area 01
Zoning PUD
Location Details Preserve
Rooms
Primary Bedroom Level 1
Master Bathroom Shower Only
Master Bedroom 1
Interior
Interior Features Ceiling Fans, Dishwasher, Disposal, Microwave, Range, Refrigerator, Window Treatments, Water Softener
Heating Heat Pump
Cooling Central
Flooring Tile
Exterior
Community Features Gated, Community Pool Unheated, Spa, Tennis
Waterfront No
Roof Type Shingle
Topography Conservation Backyard,Paved
Building
Story 1
Water County
Architectural Style Single Family Home
Level or Stories 1
New Construction No
Others
Senior Community Yes
Acceptable Financing Cash, Conv, FHA
Listing Terms Cash, Conv, FHA
Read Less Info
Want to know what your home might be worth? Contact us for a FREE valuation!

Our team is ready to help you sell your home for the highest possible price ASAP

“My job is to find and attract mastery-based agents to the office, protect the culture, and make sure everyone is happy! ”
1637 Racetrack Rd # 100, Johns, FL, 32259, United States






