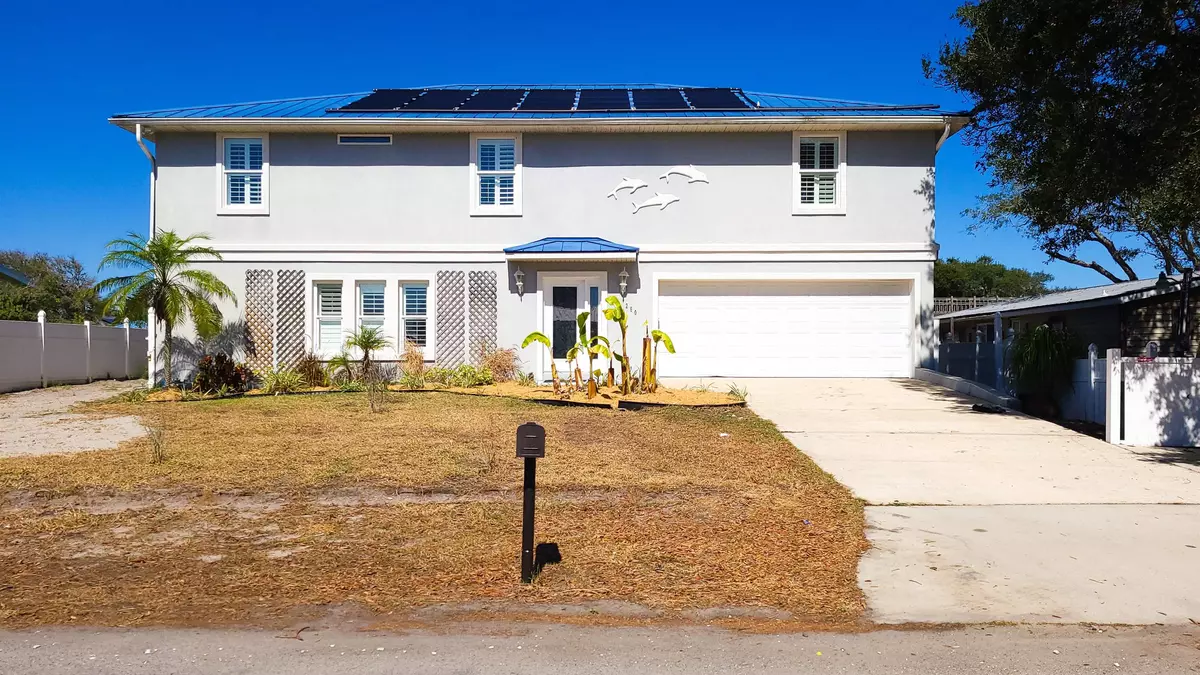$617,500
$799,000
22.7%For more information regarding the value of a property, please contact us for a free consultation.
5 Beds
3 Baths
2,969 SqFt
SOLD DATE : 11/21/2022
Key Details
Sold Price $617,500
Property Type Single Family Home
Sub Type Single Family Detached
Listing Status Sold
Purchase Type For Sale
Square Footage 2,969 sqft
Price per Sqft $207
Subdivision Treasure Beach
MLS Listing ID 227935
Sold Date 11/21/22
Style 2 Story,Single Family Home
Bedrooms 5
Full Baths 3
HOA Y/N No
Total Fin. Sqft 2969
Year Built 2003
Annual Tax Amount $4,607
Tax Year 2021
Property Description
High and Dry amazing home in Treasure Beach St. Augustine. This home has a Tin roof, 2 Brand new a/c units-July 2022, new hot water heater July 2022, Solar heated pool, beautiful gourmet upgrade kitchen which includes Travertine floors, GE Profile SS counter depth built in fridge, GE Profile SS wall mounted oven and microwave, GE Profile warming drawer, GE Profile 5 burner cooktop, GE Profile island range hood, 2 drawer Fisher Paykel SS dishwasher, SS wine cooler, and SS trash compactor, level 3 exotic black galaxy granite, custom Omega cabinets in kitchen, family room built-ins and in bathroom. Rod iron open shelving unit with custom 8' cutting board and built in 2 drawer fridge. This home features a large Owner's suite with wood floors and water view. The owner's bath includes a Kohler heated tub with jets. Marble walls and floors, marble shower with the Aqua tower 3000 shower unit includes a rain fall head, 8 jets and a hand held shower head. Custom cabinetry with level 3 exotic black galaxy granite. Large custom closet. Plantation shutters on the front of the home and a relaxing screened in balcony over looking your pool. Downstairs has a 2nd kitchen which include SS fridge and stovetop, travertine floors and level 3 exotic black galaxy counter tops. There is an upgraded bathroom and one bedroom and two large bonus rooms. New floors wainscoting throughout. This is an amazing lot where you can bring all of your toys and make it yours. There are two separate entrances to the upstairs and downstairs making this home easy to convert to a long term or short term rental or Air-B-N-B. There are lots of options for this property.
Location
State FL
County Saint Johns
Area 07
Zoning RS-3
Location Details Water Front
Rooms
Primary Bedroom Level 2
Master Bathroom Jetted Tub, Tub/Shower Separate
Master Bedroom 2
Interior
Interior Features Ceiling Fans, Compactor, Dishwasher, Disposal, Garage Door, Microwave, Refrigerator, Shed
Heating Central
Cooling Central
Flooring Laminate Wood, Stone, Vinyl, Wood
Exterior
Parking Features 2 Car Garage
Waterfront Description Canal Front
Roof Type Metal
Building
Story 2
Water Central
Architectural Style 2 Story, Single Family Home
Level or Stories 2
New Construction No
Schools
Elementary Schools W. D. Hartley Elementary
Middle Schools Gamble Rogers Middle
High Schools Pedro Menendez High School
Others
Senior Community No
Acceptable Financing Cash, Conv, FHA, Veterans
Listing Terms Cash, Conv, FHA, Veterans
Read Less Info
Want to know what your home might be worth? Contact us for a FREE valuation!

Our team is ready to help you sell your home for the highest possible price ASAP
“My job is to find and attract mastery-based agents to the office, protect the culture, and make sure everyone is happy! ”
1637 Racetrack Rd # 100, Johns, FL, 32259, United States






