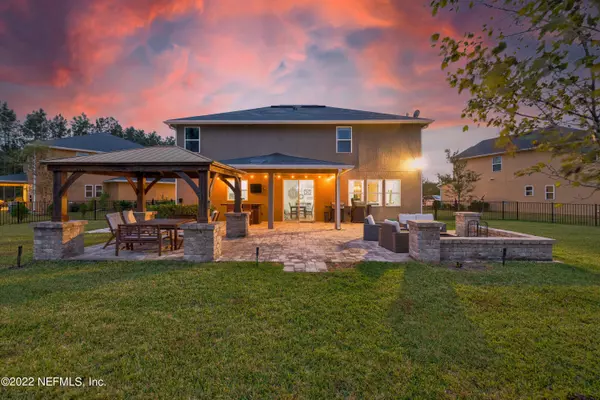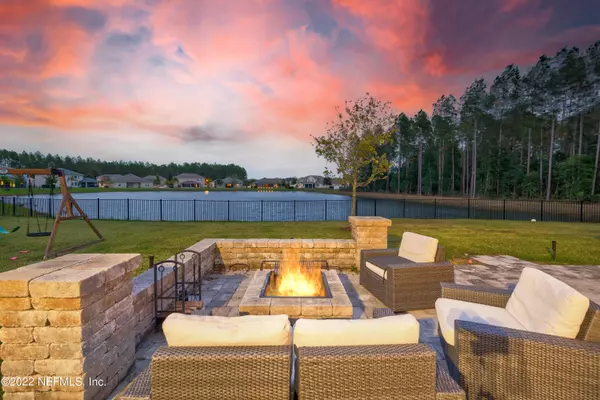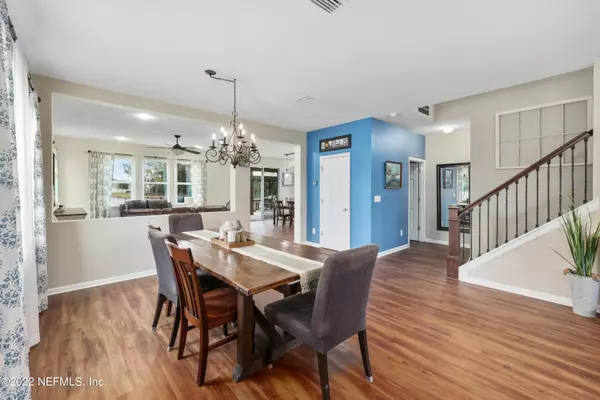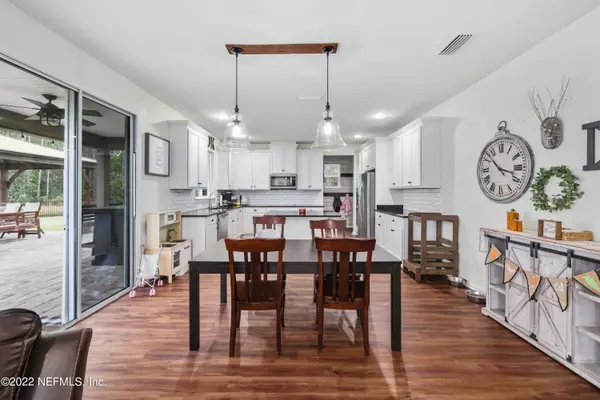$570,000
$599,000
4.8%For more information regarding the value of a property, please contact us for a free consultation.
4 Beds
3 Baths
2,810 SqFt
SOLD DATE : 01/20/2023
Key Details
Sold Price $570,000
Property Type Single Family Home
Sub Type Single Family Residence
Listing Status Sold
Purchase Type For Sale
Square Footage 2,810 sqft
Price per Sqft $202
Subdivision Glen St Johns
MLS Listing ID 1199566
Sold Date 01/20/23
Style Traditional
Bedrooms 4
Full Baths 2
Half Baths 1
HOA Fees $71/qua
HOA Y/N Yes
Originating Board realMLS (Northeast Florida Multiple Listing Service)
Year Built 2015
Property Description
Hey Alexa, find my new home! Welcome home to The Reserve in Glen St. Johns. This stunning & smart home has some fun functional upgrades such as an Eco Bee thermostat with a damper and motion sensors. Rachio Irrigation system that comes with an app and can be set to coincide with the weather, ring home camera system and smart front door lock that connects to an app. You have a Wi-Fi cascade upstairs, a bottled water system that feeds right to your fridge and a radiant barrier energy efficient roof. New downstairs LVP flooring, new carpet upstairs installed 2020, fresh new outside paint and speaking of outside wait until you step out to your new backyard oasis! Outside overlooking the fully stocked fishable pond you have your own built in firepit, pergola, covered extended patio and play set! This home sits in a quiet cul-de-sac and backs up to a beautiful water view. The extended pavers make this backyard open, airy and super fun for entertainment. Let's not forget the gourmet kitchen with double ovens, walk-in pantry, and 3 living spaces in this home. All 4 bedrooms including additional loft space and laundry room are upstairs. You must see this one for yourself! Stop by today and bring your offers
Location
State FL
County St. Johns
Community Glen St Johns
Area 305-World Golf Village Area-Central
Direction From I-95 take exit 329 to go west on CR210. Go L at light onto Leo Maguire Pkwy. Take L on St Thomas Isl and follow to roundabout. First right on traffic circle onto Trellis Bay Dr; R onto Saba Rock
Rooms
Other Rooms Shed(s)
Interior
Interior Features Eat-in Kitchen, Kitchen Island, Primary Bathroom - Shower No Tub, Walk-In Closet(s)
Heating Central
Cooling Central Air
Exterior
Garage Spaces 2.0
Fence Back Yard, Wrought Iron
Pool Community
Amenities Available Fitness Center, Playground
Roof Type Shingle
Porch Patio
Total Parking Spaces 2
Private Pool No
Building
Lot Description Cul-De-Sac, Irregular Lot, Sprinklers In Front, Sprinklers In Rear
Sewer Public Sewer
Water Public
Architectural Style Traditional
Structure Type Frame,Stucco
New Construction No
Schools
Middle Schools Liberty Pines Academy
High Schools Beachside
Others
HOA Name Rizzetta & Company
Tax ID 0265514900
Security Features Security System Owned,Smoke Detector(s)
Acceptable Financing Cash, Conventional, FHA, VA Loan
Listing Terms Cash, Conventional, FHA, VA Loan
Read Less Info
Want to know what your home might be worth? Contact us for a FREE valuation!

Our team is ready to help you sell your home for the highest possible price ASAP
Bought with LEGACY REALTY GROUP NORTH FLORIDA INC
“My job is to find and attract mastery-based agents to the office, protect the culture, and make sure everyone is happy! ”
1637 Racetrack Rd # 100, Johns, FL, 32259, United States






