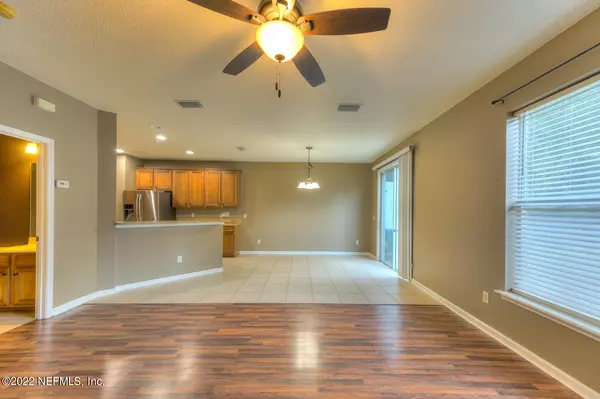$270,000
$274,500
1.6%For more information regarding the value of a property, please contact us for a free consultation.
3 Beds
3 Baths
1,679 SqFt
SOLD DATE : 01/17/2023
Key Details
Sold Price $270,000
Property Type Townhouse
Sub Type Townhouse
Listing Status Sold
Purchase Type For Sale
Square Footage 1,679 sqft
Price per Sqft $160
Subdivision Caney Branch Plantation
MLS Listing ID 1193562
Sold Date 01/17/23
Bedrooms 3
Full Baths 2
Half Baths 1
HOA Fees $150/mo
HOA Y/N Yes
Originating Board realMLS (Northeast Florida Multiple Listing Service)
Year Built 2006
Property Description
Welcome home to Caney Branch Plantation!
***SELLER IS OFFERING $2,500 TOWARDS BUYERS CLOSING COSTS/PREPAIDS!*** This spacious 3 bedroom, 2 1/2 bath townhome is an end unit and located in a cul de sac! Home features an open floor plan downstairs, as well as a convenient half bath for guests, while all bedrooms and full baths are upstairs. The primary bedroom offers a step-tray ceiling, and primary ensuite with dual sinks, garden tub and separate shower. Plenty of storage throughout! Inside laundry conveniently located upstairs. Upgraded lighting and ceiling fan package. Community amenities include a playground, picnic area and pool. Conveniently located near shopping, restaurants. schools and quick commute to the interstate.
Location
State FL
County Duval
Community Caney Branch Plantation
Area 092-Oceanway/Pecan Park
Direction From 295, exit Pulaski Rd, right on Howard Rd, left on Dunn Creek Rd, to right on Caney Oaks Dr and left onto Sweet Branch Ct to home on the right
Interior
Interior Features Breakfast Bar, Primary Bathroom -Tub with Separate Shower, Walk-In Closet(s)
Heating Central
Cooling Central Air
Flooring Carpet, Laminate, Tile
Laundry Electric Dryer Hookup, Washer Hookup
Exterior
Parking Features Additional Parking, Attached, Garage
Garage Spaces 2.0
Pool Community, None
Utilities Available Cable Available
Amenities Available Maintenance Grounds, Playground
Porch Patio
Total Parking Spaces 2
Private Pool No
Building
Lot Description Cul-De-Sac
Sewer Public Sewer
Water Public
New Construction No
Others
Tax ID 1065241105
Acceptable Financing Cash, Conventional, FHA, VA Loan
Listing Terms Cash, Conventional, FHA, VA Loan
Read Less Info
Want to know what your home might be worth? Contact us for a FREE valuation!

Our team is ready to help you sell your home for the highest possible price ASAP
Bought with REMI REALTY, LLC

“My job is to find and attract mastery-based agents to the office, protect the culture, and make sure everyone is happy! ”
1637 Racetrack Rd # 100, Johns, FL, 32259, United States






