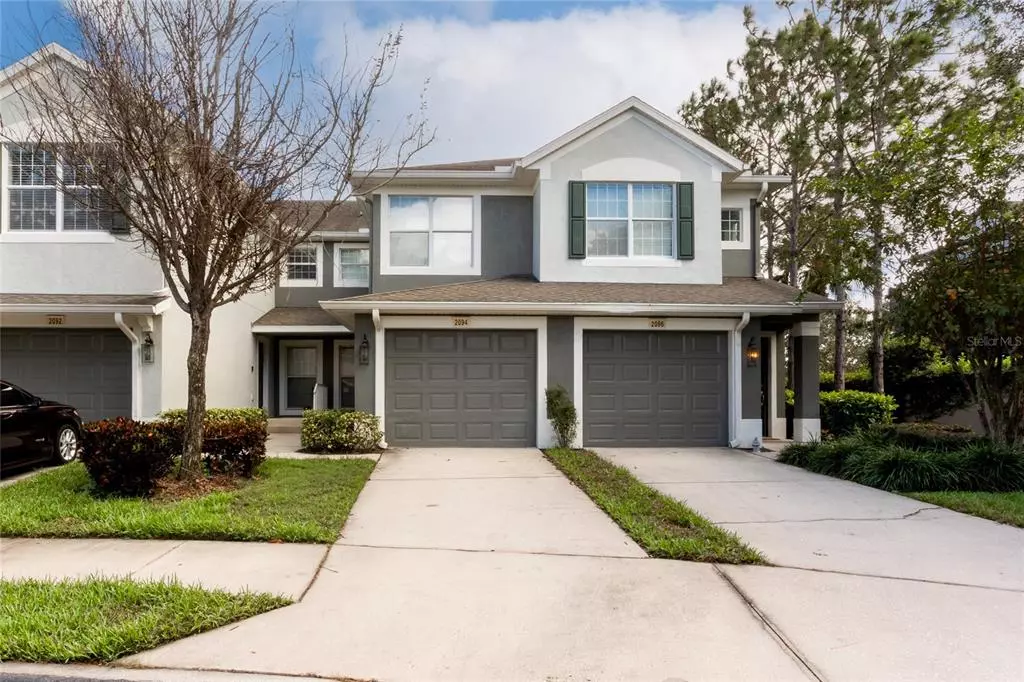$285,000
$300,000
5.0%For more information regarding the value of a property, please contact us for a free consultation.
2 Beds
2 Baths
1,414 SqFt
SOLD DATE : 02/07/2023
Key Details
Sold Price $285,000
Property Type Condo
Sub Type Condominium
Listing Status Sold
Purchase Type For Sale
Square Footage 1,414 sqft
Price per Sqft $201
Subdivision Villa Serena A Condo
MLS Listing ID U8181978
Sold Date 02/07/23
Bedrooms 2
Full Baths 2
Construction Status Inspections
HOA Fees $370/mo
HOA Y/N Yes
Originating Board Stellar MLS
Year Built 2007
Annual Tax Amount $2,203
Lot Size 2,613 Sqft
Acres 0.06
Property Description
Welcome to this gorgeous single level condo! This condo features two large bedrooms in a split floor plan with an additional bonus room that can be used for office space, yoga room, game room, or an additional bedroom. Located in the highly desirable gated community of Villa Serena, this unit emanates a warm welcoming vibe with a captivating entry way and open concept living space. The neutral paint, modern light fixtures, and gorgeous, easy-maintenance flooring pair perfectly with all of your décor! High ceilings throughout and large windows make it so you can enjoy the all-day natural lighting. Enjoy your morning coffee while sitting in the quaint breakfast nook or gathering with a larger group at the separate dining area. Entertain guests or relax after work on the screened-in, private back lanai that does not face any other homes. Primary bath has a double vanity, walk-in shower, and oversized spacious closet. The kitchen has new appliances and the home's AC system was replaced in 2019. Some of the amenities in the community include a large pool that was recently resurfaced, clubhouse, and a fitness center with new gym equipment. Villa Serena is close to shopping and restaurants with an easy commute to major highways, interstates, the Tampa International Airport, as well as all South Tampa and Ybor has to offer! FHA AND VA ELLIGIBLE!
Location
State FL
County Hillsborough
Community Villa Serena A Condo
Zoning PD
Rooms
Other Rooms Bonus Room
Interior
Interior Features Ceiling Fans(s), Master Bedroom Main Floor, Open Floorplan, Split Bedroom, Walk-In Closet(s)
Heating Central
Cooling Central Air
Flooring Tile
Fireplace false
Appliance Cooktop, Dishwasher, Disposal, Dryer, Electric Water Heater, Microwave, Refrigerator, Washer
Exterior
Exterior Feature French Doors, Lighting, Sliding Doors
Garage Spaces 1.0
Community Features Clubhouse, Fitness Center, Gated, Pool, Sidewalks
Utilities Available Cable Available, Electricity Connected, Sewer Connected, Water Connected
Roof Type Shingle
Attached Garage true
Garage true
Private Pool No
Building
Story 1
Entry Level One
Foundation Slab
Lot Size Range 0 to less than 1/4
Sewer Public Sewer
Water Public
Structure Type Concrete, Stucco
New Construction false
Construction Status Inspections
Schools
Elementary Schools Ippolito-Hb
Middle Schools Mclane-Hb
High Schools Spoto High-Hb
Others
Pets Allowed Yes
HOA Fee Include Common Area Taxes, Pool, Insurance, Maintenance Structure, Maintenance Grounds, Recreational Facilities, Sewer, Water
Senior Community No
Pet Size Extra Large (101+ Lbs.)
Ownership Fee Simple
Monthly Total Fees $370
Acceptable Financing Cash, Conventional, FHA, VA Loan
Membership Fee Required Required
Listing Terms Cash, Conventional, FHA, VA Loan
Num of Pet 2
Special Listing Condition None
Read Less Info
Want to know what your home might be worth? Contact us for a FREE valuation!

Our team is ready to help you sell your home for the highest possible price ASAP

© 2025 My Florida Regional MLS DBA Stellar MLS. All Rights Reserved.
Bought with LOKATION
“My job is to find and attract mastery-based agents to the office, protect the culture, and make sure everyone is happy! ”
1637 Racetrack Rd # 100, Johns, FL, 32259, United States






