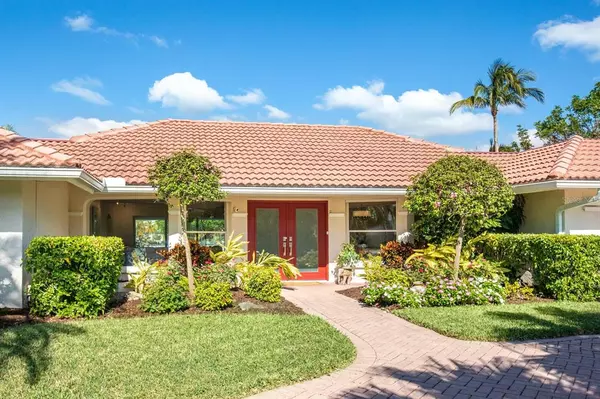$2,900,000
$3,200,000
9.4%For more information regarding the value of a property, please contact us for a free consultation.
4 Beds
3 Baths
3,050 SqFt
SOLD DATE : 02/15/2023
Key Details
Sold Price $2,900,000
Property Type Single Family Home
Sub Type Single Family Residence
Listing Status Sold
Purchase Type For Sale
Square Footage 3,050 sqft
Price per Sqft $950
Subdivision Bird Key Sub
MLS Listing ID A4553803
Sold Date 02/15/23
Bedrooms 4
Full Baths 3
HOA Fees $65/ann
HOA Y/N Yes
Originating Board Stellar MLS
Year Built 1968
Annual Tax Amount $16,118
Lot Size 0.340 Acres
Acres 0.34
Property Description
Live the luxurious life you’ve dreamed of behind the exclusive gates of the prestigious Bird Key community. Situated on 90ft of deep-water canal frontage flowing directly into the Sarasota Bay and the Gulf of Mexico creates an ideal boater’s paradise. This well maintained four-bedroom home has been updated with an open concept floorplan and well-defined areas that flow easily for entertaining. The heart of the home is the living room with pocketed glass sliding doors bringing in the recently redone pool and gracious outdoor living area leading to the canal and dock. The living room effortlessly flows into the formal dining room and gourmet kitchen with separate breakfast room. Solid wood cabinets with built-in glass displays, granite countertops, stainless appliances and breakfast bar opening up to the living room are fit for an owner who loves to cook and entertain. The family room features a wood-burning fireplace with sliding glass doors to the covered lanai and outdoor vegetation. An ideal split floor plan, on one side a spacious master suite offering glass French doors leading out to the pool area, spa and outdoor shower. The suite offers his-and-her walk-in closets and a gracious bathroom. An additional bedroom and laundry room sit near the master suite. On the opposite side of the home are two additional bedrooms or office space and a full bathroom. The tropical, lush landscaping provides ambiance and privacy for the oversized lanai with covered dining and entertaining areas by the pool overlooking the canal. There is a full bathroom accessed from the pool deck. A boat dock with electric and water, sailboat-deep water, boat lift and kayak dock are perfect for the boater who dreams of an active water lifestyle. Additional updates include; hurricane protected windows and doors, engineered African wood flooring, reroofed in 2019, replaced trex dock in 2012, replaced pool lining and tiles in 2022, replaced pool cage with insulated aluminum roof in outdoor living area in 2014, one A/C unit replaced in 2021. This desirable location on Bird Key is within walking distance to the optional membership Bird Key Yacht Club for social events, dining, fitness and boating. Just minutes to Downtown Sarasota and St. Armand’s Circle for fine shopping, world-class dining, cultural activities, entertainment and beautiful Lido Beach. Live an exceptional lifestyle on Florida’s Gulf Coast. PLEASE BE CAUTIOUS OF STEP DOWN FROM THE ENTRY INTO THE LIVING ROOM.
Location
State FL
County Sarasota
Community Bird Key Sub
Zoning RSF1
Rooms
Other Rooms Breakfast Room Separate, Family Room, Formal Dining Room Separate, Inside Utility
Interior
Interior Features Ceiling Fans(s), Master Bedroom Main Floor, Open Floorplan, Skylight(s), Solid Wood Cabinets, Split Bedroom, Stone Counters, Walk-In Closet(s)
Heating Electric, Heat Pump
Cooling Central Air
Flooring Hardwood, Tile
Fireplaces Type Family Room, Wood Burning
Furnishings Unfurnished
Fireplace true
Appliance Dishwasher, Disposal, Dryer, Electric Water Heater, Microwave, Range, Refrigerator, Washer
Laundry Inside, Laundry Room
Exterior
Exterior Feature Outdoor Shower, Rain Gutters, Sliding Doors
Parking Features Circular Driveway, Driveway, Workshop in Garage
Garage Spaces 3.0
Pool In Ground, Screen Enclosure
Community Features Deed Restrictions
Utilities Available Electricity Connected, Underground Utilities, Water Connected
Waterfront Description Canal - Saltwater
View Y/N 1
Water Access 1
Water Access Desc Canal - Saltwater
View Water
Roof Type Tile
Porch Covered, Patio, Screened
Attached Garage true
Garage true
Private Pool Yes
Building
Lot Description Cul-De-Sac, Paved
Story 1
Entry Level One
Foundation Slab
Lot Size Range 1/4 to less than 1/2
Sewer Public Sewer
Water Public
Architectural Style Ranch
Structure Type Stucco
New Construction false
Schools
Elementary Schools Southside Elementary
Middle Schools Booker Middle
High Schools Booker High
Others
Pets Allowed Yes
Senior Community No
Ownership Fee Simple
Monthly Total Fees $65
Membership Fee Required Required
Special Listing Condition None
Read Less Info
Want to know what your home might be worth? Contact us for a FREE valuation!

Our team is ready to help you sell your home for the highest possible price ASAP

© 2024 My Florida Regional MLS DBA Stellar MLS. All Rights Reserved.
Bought with COLDWELL BANKER REALTY

“My job is to find and attract mastery-based agents to the office, protect the culture, and make sure everyone is happy! ”
1637 Racetrack Rd # 100, Johns, FL, 32259, United States






