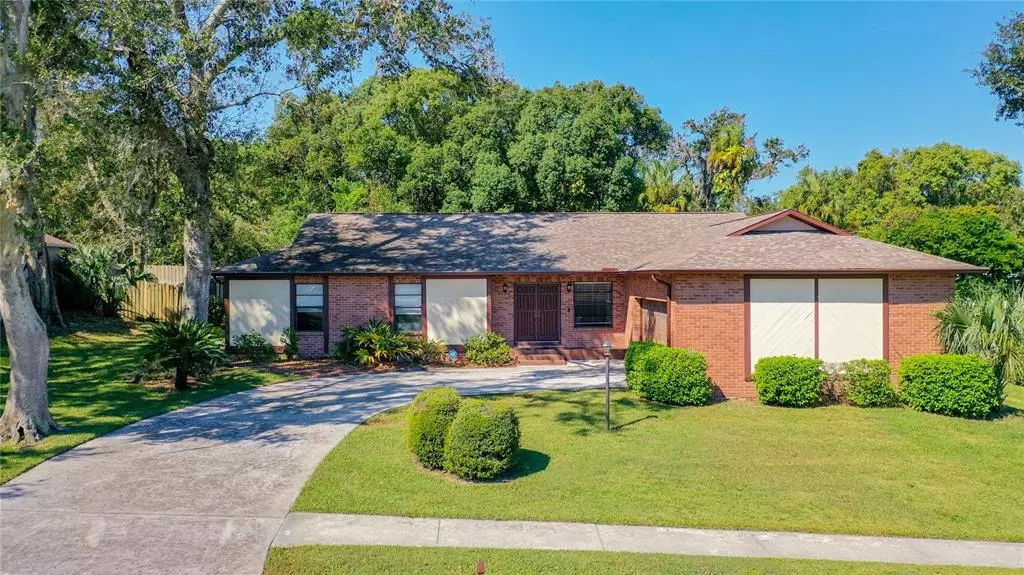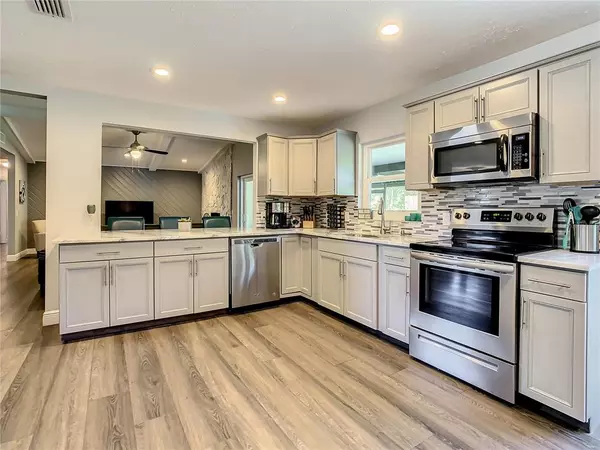$400,000
$414,900
3.6%For more information regarding the value of a property, please contact us for a free consultation.
4 Beds
2 Baths
2,109 SqFt
SOLD DATE : 02/22/2023
Key Details
Sold Price $400,000
Property Type Single Family Home
Sub Type Single Family Residence
Listing Status Sold
Purchase Type For Sale
Square Footage 2,109 sqft
Price per Sqft $189
Subdivision Buckhorn Golf Club Estates Pha
MLS Listing ID L4933272
Sold Date 02/22/23
Bedrooms 4
Full Baths 2
HOA Fees $4/ann
HOA Y/N Yes
Originating Board Stellar MLS
Year Built 1979
Annual Tax Amount $3,875
Lot Size 0.300 Acres
Acres 0.3
Lot Dimensions 100x130
Property Description
This beautifully remodeled home has great modern features while keeping its character and charm. Located in the Buckhorn Golf Club Estates, minutes from restaurants, shopping areas and just a 10-minute drive to interstates and expressways. This lovely 4-bedroom home has a fireplace, granite counter tops in the kitchen and 8” luxury vinyl plank flooring all throughout the house. Updated tile in the bathrooms along with a Bluetooth radio/light in the master bath. The outside features an inviting screened in patio, deck, and spacious back yard. The 4th bedroom/office has sliding glass doors that lead out to a screened in breezeway that go between the home and the garage. Welcome Home!! Seller is offering One Year Home warranty with Purchase.
Location
State FL
County Hillsborough
Community Buckhorn Golf Club Estates Pha
Zoning RSC-6
Interior
Interior Features Cathedral Ceiling(s), Ceiling Fans(s), Stone Counters, Walk-In Closet(s)
Heating Central
Cooling Central Air
Flooring Laminate
Fireplaces Type Wood Burning
Fireplace true
Appliance Dishwasher, Microwave, Range, Refrigerator
Laundry Inside, Laundry Room
Exterior
Parking Features Oversized
Garage Spaces 2.0
Fence Fenced, Wood
Utilities Available Electricity Connected
Roof Type Shingle
Porch Deck, Rear Porch, Screened, Side Porch
Attached Garage true
Garage true
Private Pool No
Building
Lot Description Sidewalk, Paved
Story 1
Entry Level One
Foundation Slab
Lot Size Range 1/4 to less than 1/2
Sewer Septic Tank
Water Public
Structure Type Stucco
New Construction false
Others
Pets Allowed Yes
Senior Community No
Ownership Fee Simple
Monthly Total Fees $4
Acceptable Financing Cash, Conventional, FHA, VA Loan
Membership Fee Required Optional
Listing Terms Cash, Conventional, FHA, VA Loan
Special Listing Condition None
Read Less Info
Want to know what your home might be worth? Contact us for a FREE valuation!

Our team is ready to help you sell your home for the highest possible price ASAP

© 2024 My Florida Regional MLS DBA Stellar MLS. All Rights Reserved.
Bought with SIGNATURE REALTY ASSOCIATES

“My job is to find and attract mastery-based agents to the office, protect the culture, and make sure everyone is happy! ”
1637 Racetrack Rd # 100, Johns, FL, 32259, United States






