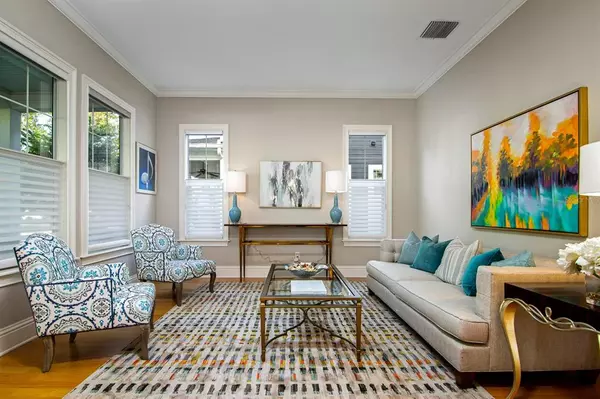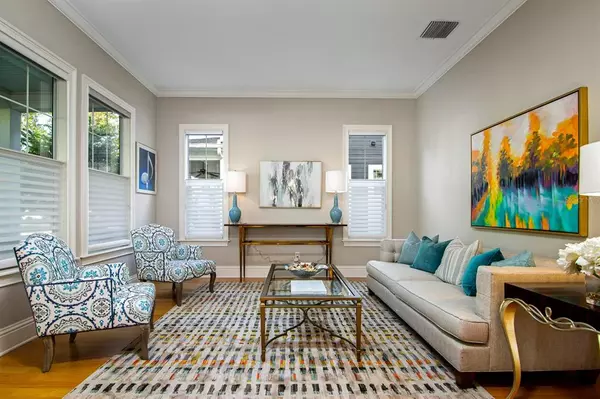$1,625,000
$1,625,000
For more information regarding the value of a property, please contact us for a free consultation.
5 Beds
5 Baths
3,946 SqFt
SOLD DATE : 03/10/2023
Key Details
Sold Price $1,625,000
Property Type Single Family Home
Sub Type Single Family Residence
Listing Status Sold
Purchase Type For Sale
Square Footage 3,946 sqft
Price per Sqft $411
Subdivision Watrous Rev Map
MLS Listing ID T3422748
Sold Date 03/10/23
Bedrooms 5
Full Baths 4
Half Baths 1
Construction Status Inspections
HOA Y/N No
Originating Board Stellar MLS
Year Built 2005
Annual Tax Amount $10,846
Lot Size 8,276 Sqft
Acres 0.19
Lot Dimensions 64x127
Property Description
Seller will install new shingle roof prior to Closing!! Live in Tampa's hottest and most sought-after neighborhood...Historic Hyde Park with just a short walk to trendy Hyde Park Village and iconic Bayshore Boulevard. Newer Craftsman style construction on a corner lot with low maintenance exterior siding and in a non-flood zone. The long covered front porch is perfect for relaxing, while the large screened-in lanai out back allows you to take in that glorious Florida weather. Through the front door, you are welcomed by ten-foot ceilings and beautiful crown moldings. The wonderful open floor plan sets the scene for your daily routine, with a gorgeous kitchen/family room combo, and a breakfast nook cozily nestled in a bay window. The sizeable family room features a beautiful gas fireplace for those nights you just want to curl up on the couch. The fabulous kitchen is complete with built-in double ovens, and ample counter space for all your cooking needs. A butler's pantry connects the kitchen to the dining room, perfect for dinners and entertaining. The 2 car garage has been converted into a terrific downstairs bedroom suite, and is easily converted back to a garage. Upstairs the remaining four bedrooms do not disappoint, with plenty of space for all household members. The primary suite is complete with double walk-in closets and a magnificent bathroom with dual sinks. Zoned for top rated schools, this home is walkable to Schools, Hyde Park Village, Davis Islands, University of Tampa, Bayshore Boulevard, and much more. Schedule your showing today!
Location
State FL
County Hillsborough
Community Watrous Rev Map
Zoning RS-50
Rooms
Other Rooms Attic, Breakfast Room Separate, Family Room, Formal Dining Room Separate, Formal Living Room Separate
Interior
Interior Features Ceiling Fans(s), Crown Molding, Eat-in Kitchen, High Ceilings, Kitchen/Family Room Combo, Master Bedroom Upstairs, Split Bedroom, Stone Counters, Tray Ceiling(s), Walk-In Closet(s)
Heating Central, Zoned
Cooling Central Air, Zoned
Flooring Carpet, Tile, Wood
Fireplaces Type Family Room, Gas
Furnishings Unfurnished
Fireplace true
Appliance Built-In Oven, Cooktop, Dishwasher, Microwave, Range Hood, Refrigerator
Laundry Inside, Laundry Room, Upper Level
Exterior
Exterior Feature French Doors, Irrigation System, Rain Gutters, Sidewalk
Parking Features Alley Access, Converted Garage, Driveway, Garage Faces Rear, Parking Pad
Fence Vinyl
Community Features Park, Playground, Sidewalks
Utilities Available Electricity Connected, Propane, Sewer Connected, Water Connected
Roof Type Shingle
Porch Covered, Front Porch, Rear Porch, Screened
Garage false
Private Pool No
Building
Lot Description Corner Lot, Historic District, City Limits, Sidewalk, Paved
Story 2
Entry Level Two
Foundation Slab
Lot Size Range 0 to less than 1/4
Builder Name Devonshire
Sewer Public Sewer
Water Public
Architectural Style Craftsman
Structure Type Cement Siding, Wood Frame
New Construction false
Construction Status Inspections
Schools
Elementary Schools Gorrie-Hb
Middle Schools Wilson-Hb
High Schools Plant-Hb
Others
Pets Allowed Yes
Senior Community No
Ownership Fee Simple
Acceptable Financing Cash, Conventional, VA Loan
Listing Terms Cash, Conventional, VA Loan
Special Listing Condition None
Read Less Info
Want to know what your home might be worth? Contact us for a FREE valuation!

Our team is ready to help you sell your home for the highest possible price ASAP

© 2025 My Florida Regional MLS DBA Stellar MLS. All Rights Reserved.
Bought with KELLER WILLIAMS SOUTH TAMPA
“My job is to find and attract mastery-based agents to the office, protect the culture, and make sure everyone is happy! ”
1637 Racetrack Rd # 100, Johns, FL, 32259, United States






