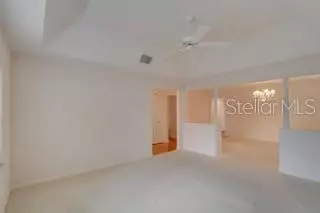$260,000
$260,000
For more information regarding the value of a property, please contact us for a free consultation.
2 Beds
3 Baths
1,733 SqFt
SOLD DATE : 03/24/2023
Key Details
Sold Price $260,000
Property Type Single Family Home
Sub Type Villa
Listing Status Sold
Purchase Type For Sale
Square Footage 1,733 sqft
Price per Sqft $150
Subdivision Stonewood Villas Annexation 01
MLS Listing ID G5064772
Sold Date 03/24/23
Bedrooms 2
Full Baths 2
Half Baths 1
Construction Status Appraisal,Financing,Inspections
HOA Fees $20/mo
HOA Y/N Yes
Originating Board Stellar MLS
Year Built 1999
Annual Tax Amount $1,724
Lot Size 6,098 Sqft
Acres 0.14
Property Description
Great 2 bedroom 2 1/2 bathroom single family home in Stonewood Villas. The home has a formal living room and dining room, as well as a family room with wood floors and a charming fireplace. The flow from kitchen, casual eating space, and family room to the outdoor space is convenient for entertaining, and includes a large covered screened patio with finished floors and an uncovered bricked patio. The backyard has a grassy area and is fully fenced. Both bedrooms have walk-in closets and ceiling fans. The master bedroom has wood floors, tray ceiling, and an ensuite bathroom with walk-in tiled shower. The powder room is off of the kitchen and the indoor laundry room is at the back of the home convenient to the bedrooms. The carpets are freshly cleaned and the large garage is attached and has access directly to the kitchen. The neighborhood has mature landscaping and exhibits a pride of ownership. Stonewood Villas is a lovely quiet neighborhood in NE Ocala close to many shopping options and restaurant choices. NEW ROOF 2022; OWNER WILL PROVIDE ONE YEAR HOME WARRANTY.
Location
State FL
County Marion
Community Stonewood Villas Annexation 01
Zoning PD08
Interior
Interior Features Built-in Features, Ceiling Fans(s), Eat-in Kitchen, High Ceilings, Kitchen/Family Room Combo, Living Room/Dining Room Combo, Master Bedroom Main Floor, Solid Surface Counters, Tray Ceiling(s), Walk-In Closet(s), Window Treatments
Heating Central
Cooling Central Air
Flooring Carpet, Ceramic Tile, Vinyl, Wood
Fireplaces Type Family Room
Furnishings Unfurnished
Fireplace true
Appliance Dishwasher, Disposal, Dryer, Electric Water Heater, Refrigerator, Washer
Laundry Inside, Laundry Room
Exterior
Exterior Feature Other
Parking Features Driveway, Garage Door Opener
Garage Spaces 2.0
Community Features Deed Restrictions
Utilities Available Cable Available, Electricity Connected, Natural Gas Connected, Sewer Connected, Underground Utilities, Water Connected
Roof Type Shingle
Porch Covered, Patio, Screened
Attached Garage true
Garage true
Private Pool No
Building
Lot Description Cul-De-Sac, Street Dead-End
Entry Level One
Foundation Slab
Lot Size Range 0 to less than 1/4
Sewer Public Sewer
Water Public
Structure Type Concrete, Stucco
New Construction false
Construction Status Appraisal,Financing,Inspections
Schools
Elementary Schools Ward-Highlands Elem. School
Middle Schools Fort King Middle School
High Schools Vanguard High School
Others
Pets Allowed Yes
Senior Community No
Ownership Fee Simple
Monthly Total Fees $20
Acceptable Financing Cash, Conventional, FHA, VA Loan
Membership Fee Required Required
Listing Terms Cash, Conventional, FHA, VA Loan
Special Listing Condition None
Read Less Info
Want to know what your home might be worth? Contact us for a FREE valuation!

Our team is ready to help you sell your home for the highest possible price ASAP

© 2025 My Florida Regional MLS DBA Stellar MLS. All Rights Reserved.
Bought with NEXTHOME SALLY LOVE REAL ESTATE
“My job is to find and attract mastery-based agents to the office, protect the culture, and make sure everyone is happy! ”
1637 Racetrack Rd # 100, Johns, FL, 32259, United States






