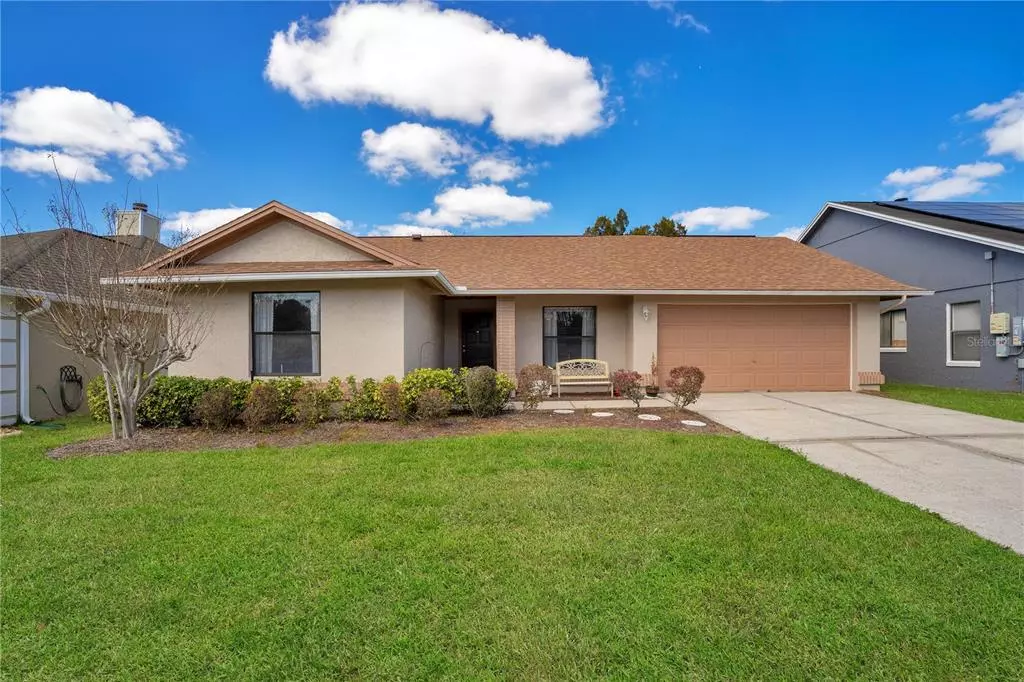$410,000
$439,900
6.8%For more information regarding the value of a property, please contact us for a free consultation.
4 Beds
3 Baths
2,100 SqFt
SOLD DATE : 05/02/2023
Key Details
Sold Price $410,000
Property Type Single Family Home
Sub Type Single Family Residence
Listing Status Sold
Purchase Type For Sale
Square Footage 2,100 sqft
Price per Sqft $195
Subdivision Lakewood At The Crossings Unit 6
MLS Listing ID O6088161
Sold Date 05/02/23
Bedrooms 4
Full Baths 3
Construction Status Appraisal,Financing,Inspections
HOA Fees $46/ann
HOA Y/N Yes
Originating Board Stellar MLS
Year Built 1988
Annual Tax Amount $2,142
Lot Size 8,276 Sqft
Acres 0.19
Property Description
Great Location --- Great Schools --- Great House --- This solid CBS Family home nestled quietly in the community of Lakewood at the Crossings is ready for it's new owner --- The floorpan is really a plus. The unique three way split plan has the master retreat positioned off the living/dining area, with an intimate guest room/bath off the Great Room and down a separate hallway, two bedrooms and a full bath --- The common areas and master bedroom have received fresh paint and new vinyl planking --- The Great Room boasts an awesome field stone wood burning fireplace and beautiful laminate floors --- As this is an Open Concept Kitchen the chef in the family will be a part of activities and family time while preparing the family meals --- There are plenty of options and ample space for entertaining and family time --- Access the covered, newly screened patio from either the living room or great room, which leads to your nice spacious backyard just waiting for your touch --- Zoned for top rated Seminole County schools --- Walking distance to the Publc Library/park and Greenwood Lake Middle School --- Located with easy access to amenities --- AC 1988 --- Plumbing 2016 --- Roof 2019 --- Water Heater 2020 --- Electric 1988 ---
Location
State FL
County Seminole
Community Lakewood At The Crossings Unit 6
Zoning PUD
Interior
Interior Features Kitchen/Family Room Combo, Living Room/Dining Room Combo, Master Bedroom Main Floor, Split Bedroom, Vaulted Ceiling(s)
Heating Central
Cooling Central Air
Flooring Hardwood, Tile, Vinyl
Fireplaces Type Wood Burning
Furnishings Unfurnished
Fireplace true
Appliance Dishwasher, Disposal, Microwave, Refrigerator
Laundry Inside
Exterior
Exterior Feature Irrigation System, Sidewalk
Garage Spaces 2.0
Utilities Available Public
Roof Type Shingle
Porch Patio, Screened
Attached Garage true
Garage true
Private Pool No
Building
Story 1
Entry Level One
Foundation Slab
Lot Size Range 0 to less than 1/4
Sewer Public Sewer
Water Public
Architectural Style Ranch
Structure Type Block, Stucco
New Construction false
Construction Status Appraisal,Financing,Inspections
Others
Pets Allowed Yes
Senior Community No
Ownership Fee Simple
Monthly Total Fees $46
Acceptable Financing Cash, Conventional, FHA, VA Loan
Membership Fee Required Required
Listing Terms Cash, Conventional, FHA, VA Loan
Special Listing Condition None
Read Less Info
Want to know what your home might be worth? Contact us for a FREE valuation!

Our team is ready to help you sell your home for the highest possible price ASAP

© 2024 My Florida Regional MLS DBA Stellar MLS. All Rights Reserved.
Bought with LPT REALTY

“My job is to find and attract mastery-based agents to the office, protect the culture, and make sure everyone is happy! ”
1637 Racetrack Rd # 100, Johns, FL, 32259, United States






