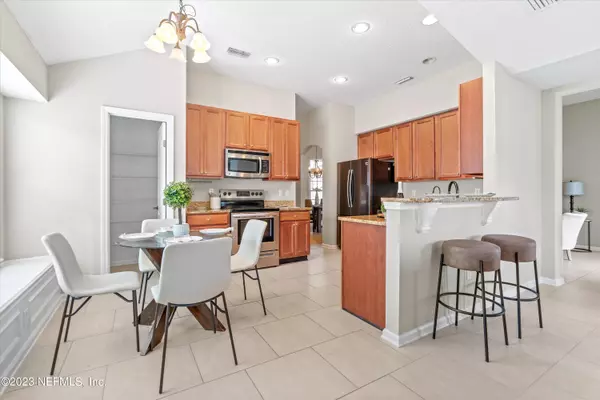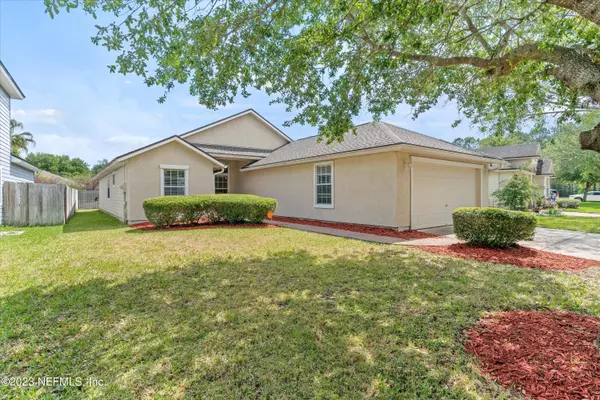$350,000
$359,900
2.8%For more information regarding the value of a property, please contact us for a free consultation.
4 Beds
3 Baths
1,936 SqFt
SOLD DATE : 05/31/2023
Key Details
Sold Price $350,000
Property Type Single Family Home
Sub Type Single Family Residence
Listing Status Sold
Purchase Type For Sale
Square Footage 1,936 sqft
Price per Sqft $180
Subdivision Oakleaf Plantation
MLS Listing ID 1227285
Sold Date 05/31/23
Style Ranch
Bedrooms 4
Full Baths 3
HOA Fees $5/ann
HOA Y/N Yes
Originating Board realMLS (Northeast Florida Multiple Listing Service)
Year Built 2006
Property Description
Step inside the spacious floor plan with NEW ROOF, NEW PAINTED INTERIOR and NEW carpet in all bedrooms (rest of home is tile), and you will be greeted with natural light and ceilings that create a bright and airy atmosphere. The family room is perfect for relaxing or entertaining, and features a cozy fireplace that adds charm. The kitchen is equipped with stainless steel appliances, granite countertops, an eating area, and a breakfast bar, making it the perfect place to prepare and enjoy delicious meals.
The house features four bedrooms and three full baths. Whether you want to enjoy a morning coffee on the patio, host a summer barbecue with friends and family, or simply take in the beautiful Florida weather, this home is the perfect place to do so.
Walking distance to amenity center center
Location
State FL
County Clay
Community Oakleaf Plantation
Area 139-Oakleaf/Orange Park/Nw Clay County
Direction From Argyle Forest Blvd, turn L on Oakleaf Village Parkway. Right on Silver Bluff Blvd and left on Thoroughbred. Home on left roughly 4 houses from end of cul-de-sac.
Interior
Interior Features Breakfast Bar, Eat-in Kitchen, Pantry, Primary Bathroom -Tub with Separate Shower, Primary Downstairs, Split Bedrooms, Walk-In Closet(s)
Heating Central, Heat Pump
Cooling Central Air
Flooring Carpet, Tile
Fireplaces Number 1
Fireplaces Type Wood Burning
Fireplace Yes
Laundry Electric Dryer Hookup, Washer Hookup
Exterior
Parking Features Attached, Garage, Garage Door Opener
Garage Spaces 2.0
Pool Community
Amenities Available Basketball Court, Fitness Center, Playground, Tennis Court(s)
Roof Type Shingle
Porch Covered, Patio, Porch, Screened
Total Parking Spaces 2
Private Pool No
Building
Lot Description Cul-De-Sac
Sewer Public Sewer
Water Public
Architectural Style Ranch
Structure Type Fiber Cement,Stucco
New Construction No
Schools
Elementary Schools Oakleaf Village
Middle Schools Oakleaf Jr High
High Schools Oakleaf High School
Others
HOA Name Oakleaf POA
Tax ID 05042500786801928
Security Features Smoke Detector(s)
Acceptable Financing Cash, Conventional, FHA, VA Loan
Listing Terms Cash, Conventional, FHA, VA Loan
Read Less Info
Want to know what your home might be worth? Contact us for a FREE valuation!

Our team is ready to help you sell your home for the highest possible price ASAP
Bought with FLORIDA PROPERTY BROKERS REALTY

“My job is to find and attract mastery-based agents to the office, protect the culture, and make sure everyone is happy! ”
1637 Racetrack Rd # 100, Johns, FL, 32259, United States






