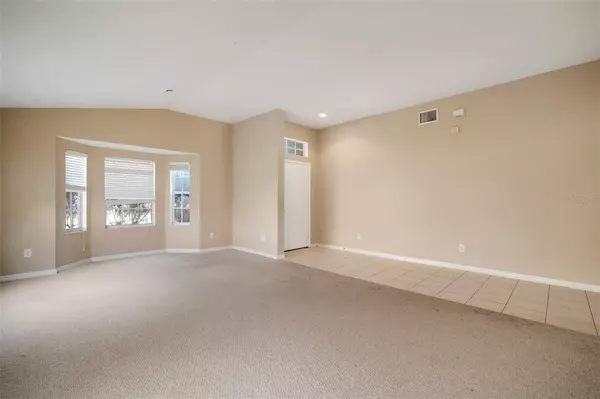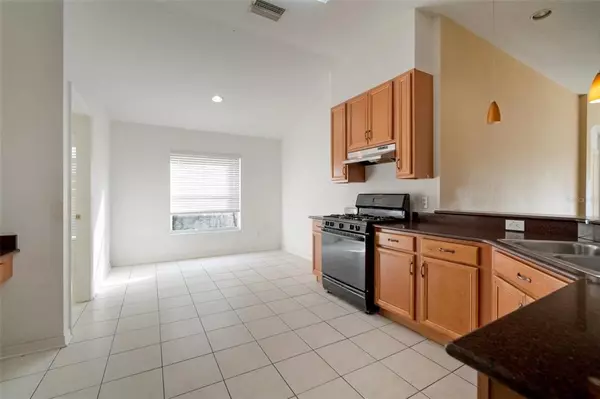$325,000
$335,000
3.0%For more information regarding the value of a property, please contact us for a free consultation.
4 Beds
2 Baths
2,126 SqFt
SOLD DATE : 07/17/2023
Key Details
Sold Price $325,000
Property Type Single Family Home
Sub Type Single Family Residence
Listing Status Sold
Purchase Type For Sale
Square Footage 2,126 sqft
Price per Sqft $152
Subdivision Panther Trace Ph 1B/1C
MLS Listing ID T3426102
Sold Date 07/17/23
Bedrooms 4
Full Baths 2
Construction Status Financing,Inspections
HOA Fees $6/ann
HOA Y/N Yes
Originating Board Stellar MLS
Year Built 2005
Annual Tax Amount $6,247
Lot Size 4,791 Sqft
Acres 0.11
Lot Dimensions 45x110
Property Description
Panther Trace golden opportunity! Welcome to this 4 bedroom, 2 bathroom home with a 2 car garage and NO BACKYARD NEIGBHORS- just quiet water views. This split bedroom floorplan welcomes you with an open formal living and formal dining room. Charming bay window in the front is the perfect spot for a custom window seat or work desk. The large kitchen features updated maple cabinetry, eating space and a snack bar that passes through to the family room. Views of the spacious back yard and ponds beyond give a serene feel of privacy and peace. Sit on the screened back lanai and enjoy our beautiful Florida weather! The primary suite with double sinks , garden tub and walk in closet can be found on one side of the home while the secondary bedrooms are on the opposite side of the home and share a full sized bathroom. Panther Trace is a great friendly neighborhood. 5 minutes to I-75 which makes for a short commute to MacDill AFB, Bradenton or Downtown Tampa. Plenty of shopping or eateries within just a few miles. Two pools, two tennis courts and lots of room to walk and bike- great schools too! Location is awesome and this is a great scenario for a buyer to make it their own. It's good to be home.
Location
State FL
County Hillsborough
Community Panther Trace Ph 1B/1C
Zoning PD
Interior
Interior Features Walk-In Closet(s)
Heating Natural Gas
Cooling Central Air
Flooring Carpet, Tile
Furnishings Unfurnished
Fireplace false
Appliance None
Exterior
Exterior Feature Sliding Doors
Garage Spaces 2.0
Utilities Available Cable Available, Electricity Connected, Public
Waterfront Description Pond
View Y/N 1
View Water
Roof Type Shingle
Attached Garage true
Garage true
Private Pool No
Building
Story 1
Entry Level One
Foundation Slab
Lot Size Range 0 to less than 1/4
Sewer Public Sewer
Water Public
Structure Type Block, Stucco
New Construction false
Construction Status Financing,Inspections
Others
Pets Allowed Yes
Senior Community No
Ownership Fee Simple
Monthly Total Fees $6
Acceptable Financing Cash, Conventional, Other
Membership Fee Required Required
Listing Terms Cash, Conventional, Other
Special Listing Condition Real Estate Owned
Read Less Info
Want to know what your home might be worth? Contact us for a FREE valuation!

Our team is ready to help you sell your home for the highest possible price ASAP

© 2025 My Florida Regional MLS DBA Stellar MLS. All Rights Reserved.
Bought with EXP REALTY LLC
“My job is to find and attract mastery-based agents to the office, protect the culture, and make sure everyone is happy! ”
1637 Racetrack Rd # 100, Johns, FL, 32259, United States






