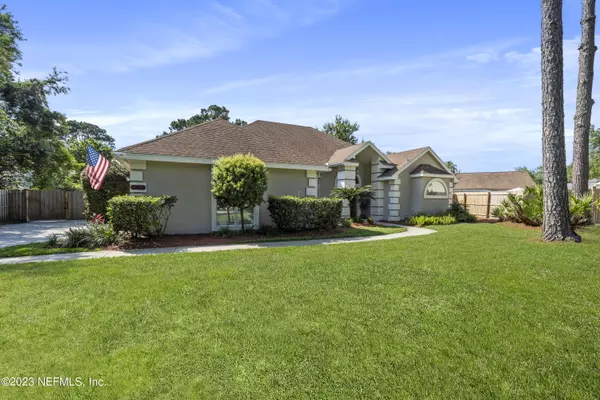$700,555
$698,000
0.4%For more information regarding the value of a property, please contact us for a free consultation.
4 Beds
3 Baths
2,589 SqFt
SOLD DATE : 08/04/2023
Key Details
Sold Price $700,555
Property Type Single Family Home
Sub Type Single Family Residence
Listing Status Sold
Purchase Type For Sale
Square Footage 2,589 sqft
Price per Sqft $270
Subdivision Osprey Pointe
MLS Listing ID 1231391
Sold Date 08/04/23
Style Traditional
Bedrooms 4
Full Baths 3
HOA Fees $75/ann
HOA Y/N Yes
Originating Board realMLS (Northeast Florida Multiple Listing Service)
Year Built 1989
Property Description
Rare Osprey Pointe Pool Home!!! Location is always key so you really can't ask for better than this! Located off San Pablo Rd. between Atlantic and Beach Blvd. Minutes from the Beaches and ICW. Fantastic schools close by. Great restaurants, golf, and shopping nearby. Once inside, there are no long drives to the back of the community. You're up front and the view from your front yard is the picturesque lake, fountain and clubhouse! The lot is one of the largest in Osprey Pointe, so you have plenty of privacy to enjoy your screen enclosed sparkling pool!
You'll love the layout inside. The master is secluded with private access to the pool. Large walk in closet, jacuzzi tub and separate shower make it feel like its not just a master but a master suite.There's another room that's ensuite and the bathroom doubles as the cabana bath. Then the 3rd & 4th room with a sizable 3rd. batthroom in between. Tons of natural light flows inside from a banks of windows looking out to the pool! Spacious kitchen equipped with SS appliances has you ready to entertain!
Inside and out this house offers everything you could hope for! Come home to Osprey Pointe!
Location
State FL
County Duval
Community Osprey Pointe
Area 025-Intracoastal West-North Of Beach Blvd
Direction From San Pablo Rd. head west on Osprey Pointe Dr, Then take a right on avian pl.,and a left on walkabout ct home is on the left.
Rooms
Other Rooms Shed(s)
Interior
Interior Features Breakfast Bar, Eat-in Kitchen, Entrance Foyer, Pantry, Primary Bathroom - Tub with Shower, Split Bedrooms, Vaulted Ceiling(s), Walk-In Closet(s)
Heating Central, Other
Cooling Central Air
Flooring Carpet, Tile, Vinyl
Fireplaces Number 1
Fireplaces Type Wood Burning
Fireplace Yes
Laundry Electric Dryer Hookup, Washer Hookup
Exterior
Parking Features Attached, Garage, Garage Door Opener
Garage Spaces 2.0
Fence Back Yard, Wood
Pool Community, In Ground, Screen Enclosure
Amenities Available Clubhouse, Playground, Tennis Court(s)
Roof Type Shingle
Porch Front Porch, Patio, Porch
Total Parking Spaces 2
Private Pool No
Building
Lot Description Cul-De-Sac, Sprinklers In Front, Sprinklers In Rear
Sewer Public Sewer
Water Public
Architectural Style Traditional
Structure Type Frame,Stucco,Wood Siding
New Construction No
Others
Tax ID 1673323455
Security Features Smoke Detector(s)
Acceptable Financing Cash, Conventional, FHA, VA Loan
Listing Terms Cash, Conventional, FHA, VA Loan
Read Less Info
Want to know what your home might be worth? Contact us for a FREE valuation!

Our team is ready to help you sell your home for the highest possible price ASAP
Bought with COWFORD REALTY & DESIGN LLC

“My job is to find and attract mastery-based agents to the office, protect the culture, and make sure everyone is happy! ”
1637 Racetrack Rd # 100, Johns, FL, 32259, United States






