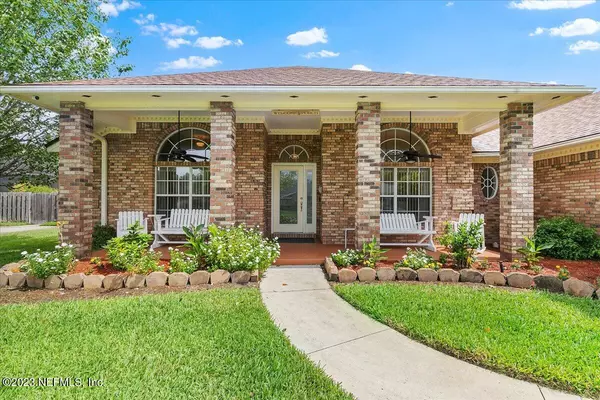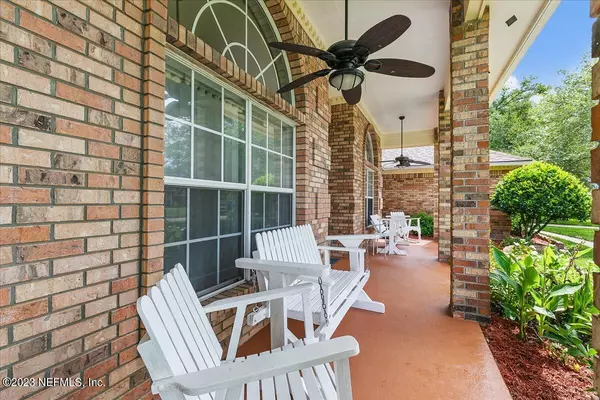$549,000
$549,000
For more information regarding the value of a property, please contact us for a free consultation.
4 Beds
3 Baths
2,509 SqFt
SOLD DATE : 08/31/2023
Key Details
Sold Price $549,000
Property Type Single Family Home
Sub Type Single Family Residence
Listing Status Sold
Purchase Type For Sale
Square Footage 2,509 sqft
Price per Sqft $218
Subdivision The Hamlet
MLS Listing ID 1236445
Sold Date 08/31/23
Style Traditional
Bedrooms 4
Full Baths 3
HOA Fees $33/ann
HOA Y/N Yes
Originating Board realMLS (Northeast Florida Multiple Listing Service)
Year Built 1998
Property Description
POOL HOME JUST LISTED! If you've been looking for a pool home with large private lot, and detached garage - don't walk, run to this one! Built in 1998, this one owner home has been loved and well maintained since the day they hand picked this private, oversized home site within The Hamlet neighborhood. Home features side entry two car garage plus additional detached two car garage, inground saltwater swimming pool with full screen enclosure has safety fencing and a solar heating system - perfect for all your pool parties and cookouts. Floor plan offers large living spaces with an open kitchen and quartz countertops. Potential for office or flex space and potential for RV parking with HOA approval. Schedule your showing today!
Location
State FL
County Duval
Community The Hamlet
Area 062-Crystal Springs/Country Creek Area
Direction From I-10 exit Chaffee Road heading south, East on Crystal Springs, North on Blair road, right into Hamlet Glen community.
Interior
Interior Features Breakfast Bar, Built-in Features, Eat-in Kitchen, Entrance Foyer, Pantry, Primary Bathroom -Tub with Separate Shower, Primary Downstairs, Walk-In Closet(s)
Heating Central
Cooling Central Air
Fireplaces Number 1
Fireplaces Type Gas
Fireplace Yes
Laundry Electric Dryer Hookup, Washer Hookup
Exterior
Parking Features Additional Parking, Attached, Detached, Garage
Garage Spaces 2.0
Fence Back Yard, Wood
Pool In Ground, Heated, Other, Pool Sweep, Salt Water, Screen Enclosure, Solar Heat
Utilities Available Propane
Roof Type Shingle
Porch Front Porch, Patio, Porch, Screened
Total Parking Spaces 2
Private Pool No
Building
Lot Description Sprinklers In Front, Sprinklers In Rear
Sewer Public Sewer
Water Public
Architectural Style Traditional
New Construction No
Schools
Elementary Schools Chaffee Trail
High Schools Edward White
Others
HOA Name The Hamlet
Tax ID 0068410160
Acceptable Financing Cash, Conventional, FHA, VA Loan
Listing Terms Cash, Conventional, FHA, VA Loan
Read Less Info
Want to know what your home might be worth? Contact us for a FREE valuation!

Our team is ready to help you sell your home for the highest possible price ASAP
Bought with RE/MAX SPECIALISTS

“My job is to find and attract mastery-based agents to the office, protect the culture, and make sure everyone is happy! ”
1637 Racetrack Rd # 100, Johns, FL, 32259, United States






