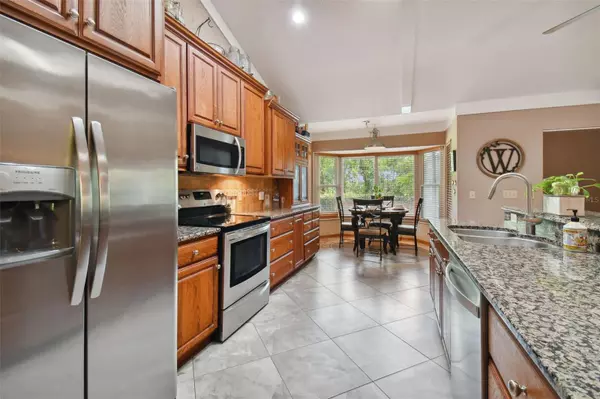$605,000
$605,000
For more information regarding the value of a property, please contact us for a free consultation.
5 Beds
2 Baths
2,708 SqFt
SOLD DATE : 09/08/2023
Key Details
Sold Price $605,000
Property Type Single Family Home
Sub Type Single Family Residence
Listing Status Sold
Purchase Type For Sale
Square Footage 2,708 sqft
Price per Sqft $223
Subdivision Buckhorn Golf Club Estates Pha
MLS Listing ID T3455515
Sold Date 09/08/23
Bedrooms 5
Full Baths 2
Construction Status Appraisal,Financing
HOA Fees $2/ann
HOA Y/N Yes
Originating Board Stellar MLS
Year Built 1983
Annual Tax Amount $3,867
Lot Size 0.360 Acres
Acres 0.36
Lot Dimensions 94x165
Property Description
Experience the allure of this meticulously maintained home boasting 5 bedrooms and 2 bathrooms, complete with a refreshing pool, nestled in the desirable Valrico community of Buckhorn Golf Club Estate. This spacious abode spans 2700 square feet and showcases an inviting open floor plan, enhanced by soaring vaulted ceilings. Adorned with sliding doors that lead to the outdoor living area, this home invites abundant natural light and gentle breezes indoors. Ceiling fans further augment the ambiance, ensuring comfort throughout. The kitchen is a haven for culinary enthusiasts, featuring top-of-the-line stainless steel appliances, elegant granite countertops, a cozy eat-in space, and a captivating view of the expansive backyard. Outdoor living reaches new heights of splendor on this remarkable property, where you can revel in the delights of your private pool or unwind in the tranquil spa, offering solace after a long day. The pool area is adorned with stunning stone pavers and protected by a new screened enclosure, safeguarding against leaves and bothersome mosquitoes. Resting on over a quarter acre, this home provides ample privacy for unwinding and embracing the outdoors. This home includes a variety of updates and add-on including a whole house 22KW Generac Generator with auto transfer switch, NEW 2023 roof, 5 ton HVAC with attic condenser unit and NEST thermostat, fiber-optic internet, two skylights bamboo flooring and much more. Located in close proximity to shopping, dining, hospitals, and major highways, this residence offers unparalleled convenience Don't miss the opportunity to learn more or arrange your exclusive tour—call today!
Location
State FL
County Hillsborough
Community Buckhorn Golf Club Estates Pha
Zoning RSC-6
Interior
Interior Features Ceiling Fans(s), Eat-in Kitchen, High Ceilings, Kitchen/Family Room Combo, Split Bedroom, Vaulted Ceiling(s)
Heating Central
Cooling Central Air
Flooring Bamboo, Carpet, Travertine
Fireplace false
Appliance Dishwasher, Disposal, Microwave, Range, Refrigerator
Laundry Laundry Room
Exterior
Exterior Feature Rain Gutters, Sidewalk, Sliding Doors
Parking Features Driveway, Oversized
Garage Spaces 2.0
Pool Gunite, In Ground, Salt Water, Screen Enclosure
Utilities Available Cable Connected, Electricity Connected, Water Connected
Roof Type Shingle
Attached Garage true
Garage true
Private Pool Yes
Building
Lot Description In County, Landscaped, Near Golf Course, Sidewalk, Paved
Story 1
Entry Level One
Foundation Slab
Lot Size Range 1/4 to less than 1/2
Sewer Septic Tank
Water Public
Architectural Style Ranch
Structure Type Brick, Concrete, Stucco
New Construction false
Construction Status Appraisal,Financing
Others
Pets Allowed Yes
Senior Community No
Ownership Fee Simple
Monthly Total Fees $2
Acceptable Financing Cash, Conventional, FHA, VA Loan
Membership Fee Required Required
Listing Terms Cash, Conventional, FHA, VA Loan
Special Listing Condition None
Read Less Info
Want to know what your home might be worth? Contact us for a FREE valuation!

Our team is ready to help you sell your home for the highest possible price ASAP

© 2024 My Florida Regional MLS DBA Stellar MLS. All Rights Reserved.
Bought with PREMIER SOTHEBYS INTL REALTY

“My job is to find and attract mastery-based agents to the office, protect the culture, and make sure everyone is happy! ”
1637 Racetrack Rd # 100, Johns, FL, 32259, United States






