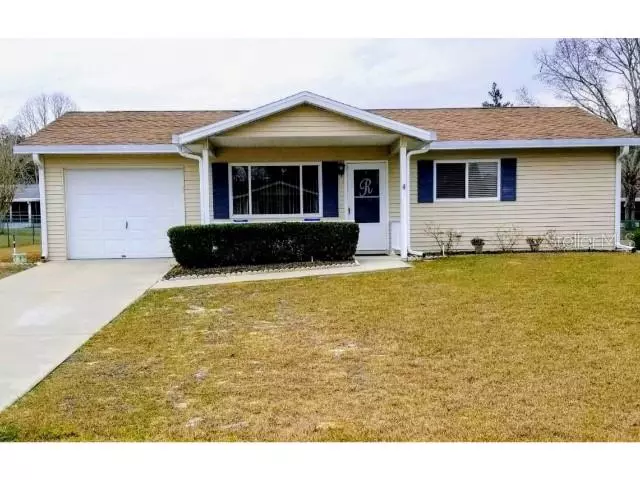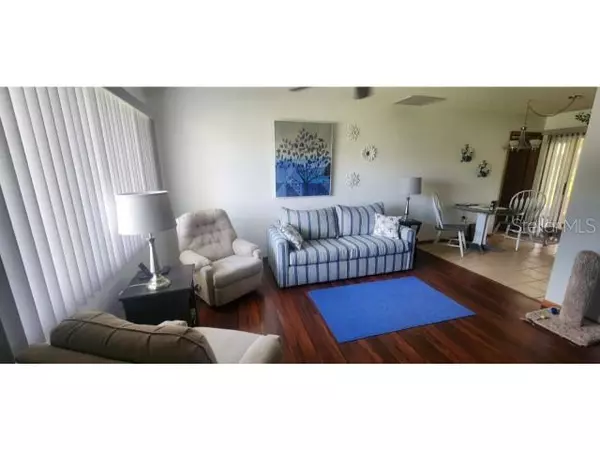$159,900
$159,900
For more information regarding the value of a property, please contact us for a free consultation.
2 Beds
1 Bath
840 SqFt
SOLD DATE : 09/23/2023
Key Details
Sold Price $159,900
Property Type Single Family Home
Sub Type Single Family Residence
Listing Status Sold
Purchase Type For Sale
Square Footage 840 sqft
Price per Sqft $190
Subdivision Palm Cay Un 02 & Replat/Tract
MLS Listing ID O6083579
Sold Date 09/23/23
Bedrooms 2
Full Baths 1
HOA Fees $114/mo
HOA Y/N Yes
Originating Board Stellar MLS
Year Built 1989
Annual Tax Amount $670
Lot Size 10,018 Sqft
Acres 0.23
Property Description
** UPDATE - New Roof Scheduled for August **
Home is furnished or unfurnished - your choice.
Bring your suitcase and move right into this beautiful, furnished, clean and bright 2/1/1 home in the Palm Cay 55+ neighborhood!
New vinyl plank flooring in the living room and hall! New carpet in bedrooms! New electrical panel box this year! Newer dishwasher, oven, refrigerator and washer. ALL appliances stay. Tile flooring in entry, kitchen, and bath. Custom blinds throughout.
Flex room offers an addition 100 sqft ft and has lots of windows with a nice view of the backyard. Kitchen has plenty of cabinets. Master bedroom is spacious with walk-in closet. Walk-in closet in guest bedroom, also
large linen closet in bath. Large indoor laundry room, backyard patio and irrigation system
Don't miss this great opportunity in highly demanded Palm Cay.
Location
State FL
County Marion
Community Palm Cay Un 02 & Replat/Tract
Zoning B2
Interior
Interior Features Ceiling Fans(s)
Heating Heat Pump
Cooling Central Air
Flooring Laminate
Fireplace false
Appliance Dishwasher, Dryer, Electric Water Heater, Microwave, Range, Range Hood, Refrigerator, Washer
Exterior
Exterior Feature Irrigation System, Sliding Doors
Garage Spaces 1.0
Pool Other
Community Features Deed Restrictions, Fitness Center, Golf Carts OK, Pool, Tennis Courts
Utilities Available Cable Available, Electricity Connected
Amenities Available Clubhouse, Gated, Pickleball Court(s), Pool, Shuffleboard Court, Spa/Hot Tub, Tennis Court(s)
Roof Type Shingle
Attached Garage true
Garage true
Private Pool No
Building
Entry Level One
Foundation Slab
Lot Size Range 0 to less than 1/4
Sewer Septic Tank
Water Public
Structure Type Wood Frame
New Construction false
Others
Pets Allowed Yes
Senior Community Yes
Ownership Fee Simple
Monthly Total Fees $114
Acceptable Financing Conventional, FHA, VA Loan
Membership Fee Required Required
Listing Terms Conventional, FHA, VA Loan
Special Listing Condition None
Read Less Info
Want to know what your home might be worth? Contact us for a FREE valuation!

Our team is ready to help you sell your home for the highest possible price ASAP

© 2025 My Florida Regional MLS DBA Stellar MLS. All Rights Reserved.
Bought with REMAX/PREMIER REALTY
“My job is to find and attract mastery-based agents to the office, protect the culture, and make sure everyone is happy! ”
1637 Racetrack Rd # 100, Johns, FL, 32259, United States






