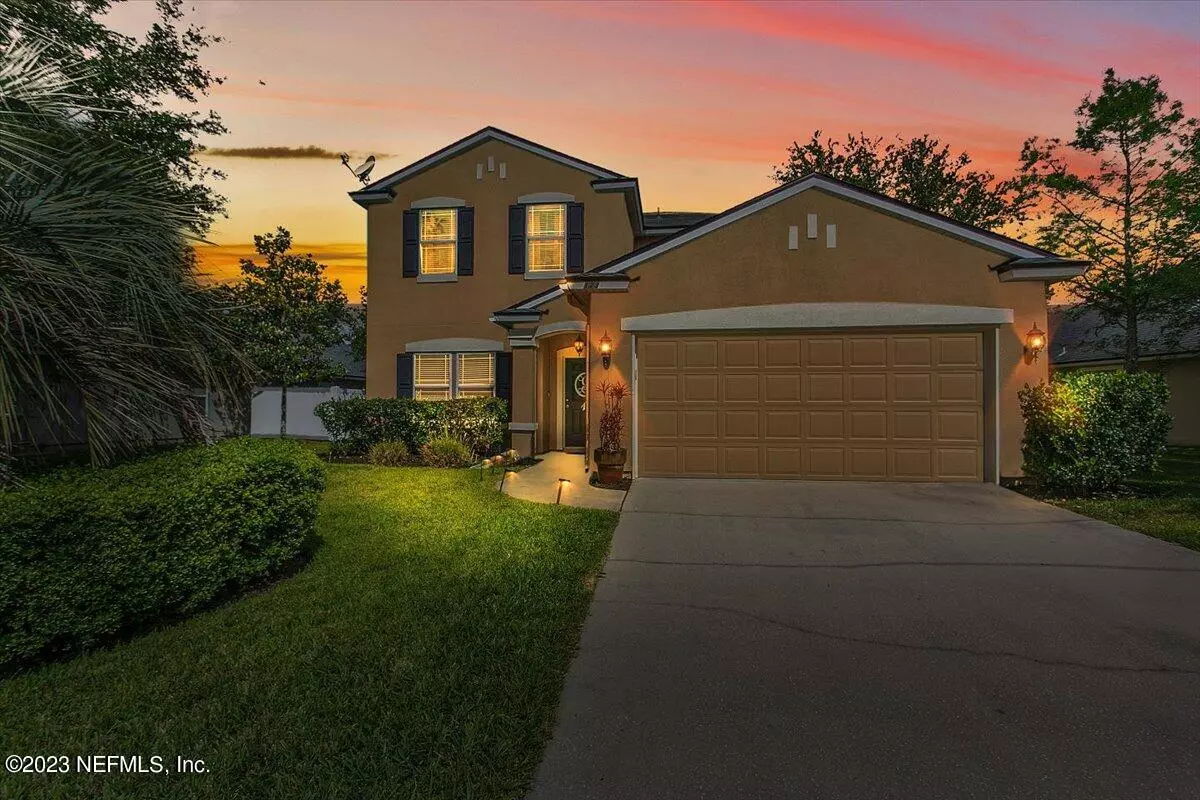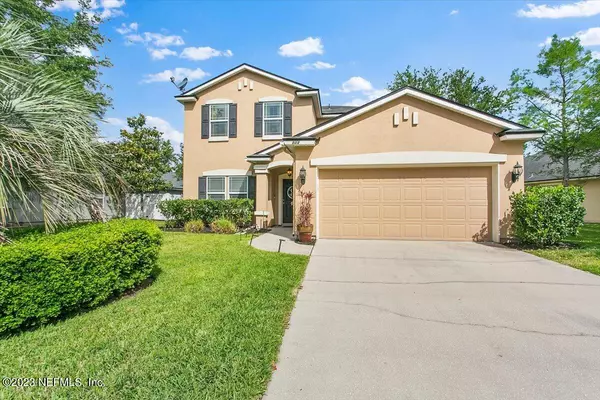$508,000
$516,900
1.7%For more information regarding the value of a property, please contact us for a free consultation.
4 Beds
3 Baths
2,894 SqFt
SOLD DATE : 10/13/2023
Key Details
Sold Price $508,000
Property Type Single Family Home
Sub Type Single Family Residence
Listing Status Sold
Purchase Type For Sale
Square Footage 2,894 sqft
Price per Sqft $175
Subdivision Glen St Johns
MLS Listing ID 1224367
Sold Date 10/13/23
Style Contemporary
Bedrooms 4
Full Baths 2
Half Baths 1
HOA Fees $11/qua
HOA Y/N Yes
Year Built 2010
Property Description
Pristine, waterfront Glen St. Johns home with downstairs master suite,spacious upstairs loft & NO CDD FEES! Dining room & master with new wood floors Open concept kitchen has 42'' white cabinets, granite counters, island w/seating & lrg walk-in pantry. Kitchen overlooks breakfast nook & oversized gathering room. Relax and play in this park-like backyard w/peaceful water view, screened lanai and paver patio perfect for grilling & chilling. Primary suite has deluxe bath w/tiled walk-in shower, garden tub, double vanity, sep WC, lrg walk-in closet. Upstairs loft perfect for gameroom, crafting, or home theatre. All 3 secondary bedrooms are oversized. Wonderful community currently zoned for K-8 Liberty Pines, & new Beachside HS. No CDD Fee, very low HOA! Transferrable termite bond.
Location
State FL
County St. Johns
Community Glen St Johns
Area 304- 210 South
Direction From I-95 South, Exit CR210 West (Right) to L on Leo Maguire Pkwy. to L on St. Thomas Island to 1st L on St. Croix Island to Rt. on Teague Bay to house on Left.
Interior
Interior Features Eat-in Kitchen, Entrance Foyer, Kitchen Island, Pantry, Primary Bathroom -Tub with Separate Shower, Primary Downstairs, Split Bedrooms, Walk-In Closet(s)
Heating Central, Electric, Zoned, Other
Cooling Central Air, Electric, Zoned
Flooring Carpet, Laminate, Tile
Laundry Electric Dryer Hookup, Washer Hookup
Exterior
Parking Features Attached, Garage, Garage Door Opener
Garage Spaces 2.0
Fence Back Yard
Pool Community
Utilities Available Cable Available, Other
Amenities Available Clubhouse, Fitness Center, Playground
Waterfront Description Pond
View Water
Roof Type Shingle
Porch Patio, Porch, Screened
Total Parking Spaces 2
Private Pool No
Building
Lot Description Sprinklers In Front, Sprinklers In Rear
Sewer Public Sewer
Water Public
Architectural Style Contemporary
Structure Type Frame,Stucco
New Construction No
Schools
Middle Schools Liberty Pines Academy
High Schools Beachside
Others
HOA Name Glen St. Johns HOA
Tax ID 0265511620
Security Features Security System Owned,Smoke Detector(s)
Acceptable Financing Cash, Conventional, FHA, VA Loan
Listing Terms Cash, Conventional, FHA, VA Loan
Read Less Info
Want to know what your home might be worth? Contact us for a FREE valuation!

Our team is ready to help you sell your home for the highest possible price ASAP
Bought with RE/MAX CONNECTS
“My job is to find and attract mastery-based agents to the office, protect the culture, and make sure everyone is happy! ”
1637 Racetrack Rd # 100, Johns, FL, 32259, United States






