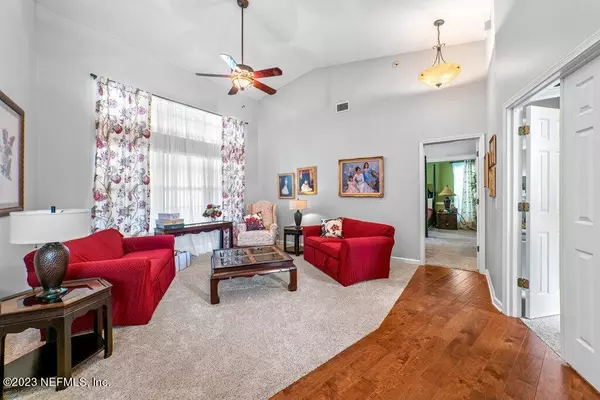$470,000
$499,999
6.0%For more information regarding the value of a property, please contact us for a free consultation.
3 Beds
3 Baths
2,389 SqFt
SOLD DATE : 10/23/2023
Key Details
Sold Price $470,000
Property Type Single Family Home
Sub Type Single Family Residence
Listing Status Sold
Purchase Type For Sale
Square Footage 2,389 sqft
Price per Sqft $196
Subdivision Marietta
MLS Listing ID 1238541
Sold Date 10/23/23
Style Ranch
Bedrooms 3
Full Baths 3
HOA Fees $12/ann
HOA Y/N Yes
Originating Board realMLS (Northeast Florida Multiple Listing Service)
Year Built 1989
Property Description
Welcome Home To This Charming One-Level Pool Home! Beautifully situated on a 1.5-acre lot in the community of Pebble Ridge. The immaculate landscaping will surely captivate your heart from the moment you arrive. Circular driveway offers the convenience of additional parking space. Step inside and be captivated by this homes charm and functionality. The kitchen offers ample cabinet storage and stainless steel appliances. The three bedrooms all have an en-suite bathroom. The spacious master bedroom features a sliding glass door that leads to a sunroom. From here, step into the pool area with a lettuce awning. Low annual HOA fee, and convienitent desirable location. Roof, HVAC, and Water Heater are just 5-years old. Don't miss this amazing opportunity! Schedule your tour today!
Location
State FL
County Duval
Community Marietta
Area 081-Marietta/Whitehouse/Baldwin/Garden St
Direction Head south to Pebble Ridge Dr. N, Turn Right onto Pebble Ridge Dr N, and Continue on Pebble Ridge Dr until you reach 10079 Pebble Ridge Dr N.
Interior
Interior Features Built-in Features, Primary Bathroom -Tub with Separate Shower, Primary Downstairs, Vaulted Ceiling(s), Walk-In Closet(s)
Heating Central
Cooling Central Air
Flooring Wood
Exterior
Garage Additional Parking, Attached, Circular Driveway, Garage
Garage Spaces 2.0
Fence Full
Pool Private
Waterfront No
Roof Type Shingle
Total Parking Spaces 2
Private Pool No
Building
Water Public
Architectural Style Ranch
New Construction No
Others
Tax ID 0046710040
Acceptable Financing Cash, Conventional, FHA, VA Loan
Listing Terms Cash, Conventional, FHA, VA Loan
Read Less Info
Want to know what your home might be worth? Contact us for a FREE valuation!

Our team is ready to help you sell your home for the highest possible price ASAP
Bought with WATSON REALTY CORP

“My job is to find and attract mastery-based agents to the office, protect the culture, and make sure everyone is happy! ”
1637 Racetrack Rd # 100, Johns, FL, 32259, United States






